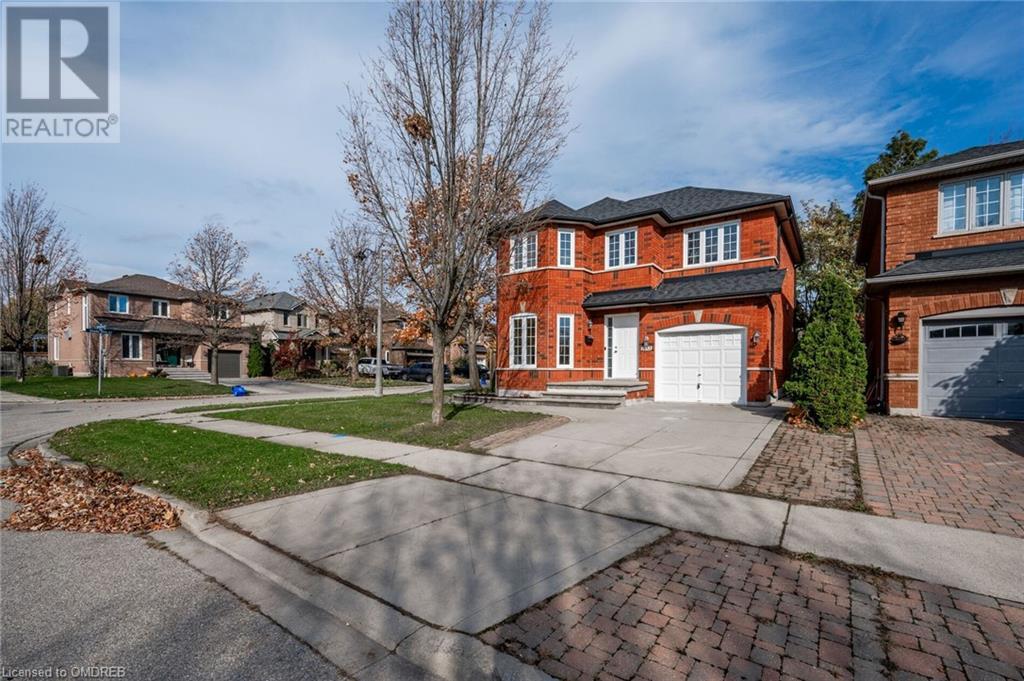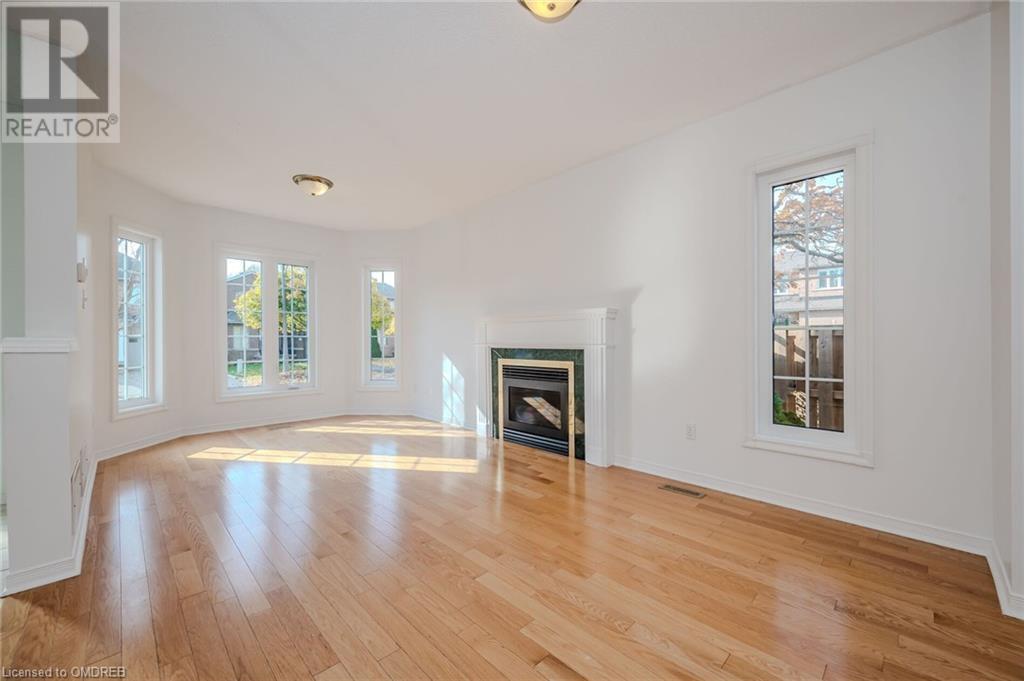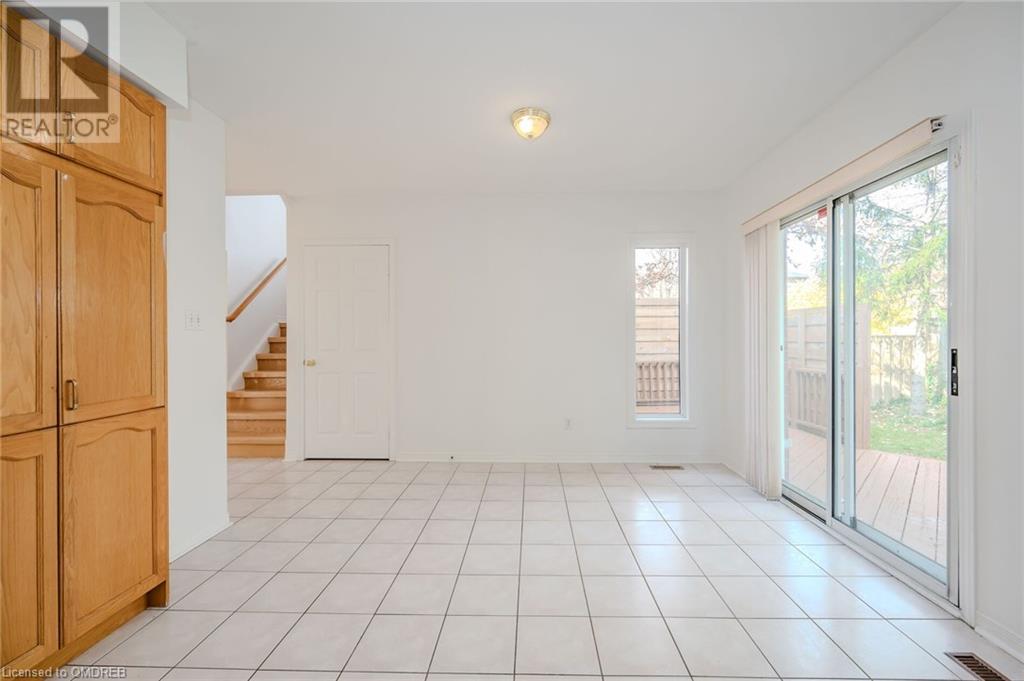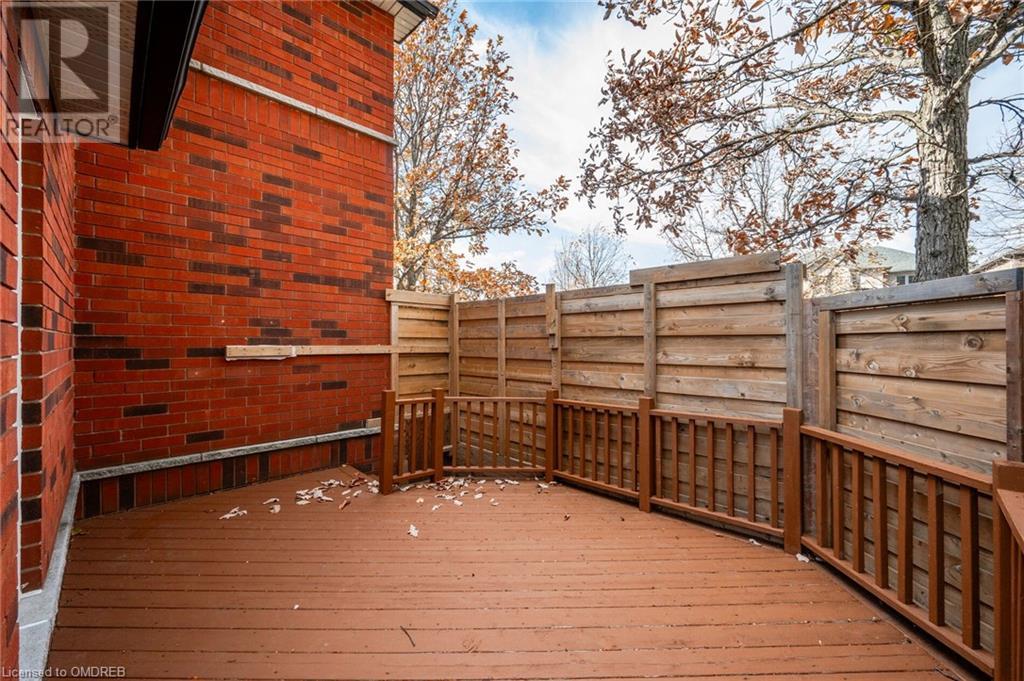3 Bedroom
3 Bathroom
2303 sqft
2 Level
Fireplace
Central Air Conditioning
Forced Air
$1,219,900
Bright and sunny home located in the West Oak Trails neighbourhood, on one of its most desirable streets. This detached 3-bedroom home features hardwood floors throughout the main and second levels, offering a spacious layout with good sized bedrooms, two and a half bathrooms, and a fully finished lower level with ample storage and a laundry area. Recently painted in neutral tones, the home also includes new windows (2024), a newer roof (2021), and a large deck for outdoor enjoyment. Conveniently located near public transit, Oakville Hospital, schools, shopping and Recreation. (id:34792)
Property Details
|
MLS® Number
|
40674922 |
|
Property Type
|
Single Family |
|
Amenities Near By
|
Hospital, Park, Playground, Public Transit, Schools, Shopping |
|
Community Features
|
Community Centre |
|
Equipment Type
|
Furnace, Water Heater |
|
Parking Space Total
|
3 |
|
Rental Equipment Type
|
Furnace, Water Heater |
Building
|
Bathroom Total
|
3 |
|
Bedrooms Above Ground
|
3 |
|
Bedrooms Total
|
3 |
|
Appliances
|
Dishwasher, Dryer, Refrigerator, Washer, Gas Stove(s) |
|
Architectural Style
|
2 Level |
|
Basement Development
|
Finished |
|
Basement Type
|
Full (finished) |
|
Construction Style Attachment
|
Detached |
|
Cooling Type
|
Central Air Conditioning |
|
Exterior Finish
|
Brick Veneer |
|
Fireplace Present
|
Yes |
|
Fireplace Total
|
1 |
|
Foundation Type
|
Poured Concrete |
|
Half Bath Total
|
1 |
|
Heating Fuel
|
Natural Gas |
|
Heating Type
|
Forced Air |
|
Stories Total
|
2 |
|
Size Interior
|
2303 Sqft |
|
Type
|
House |
|
Utility Water
|
Municipal Water |
Parking
Land
|
Access Type
|
Highway Nearby |
|
Acreage
|
No |
|
Land Amenities
|
Hospital, Park, Playground, Public Transit, Schools, Shopping |
|
Sewer
|
Municipal Sewage System |
|
Size Frontage
|
44 Ft |
|
Size Total Text
|
Under 1/2 Acre |
|
Zoning Description
|
Rl9 Sp:193 |
Rooms
| Level |
Type |
Length |
Width |
Dimensions |
|
Second Level |
4pc Bathroom |
|
|
Measurements not available |
|
Second Level |
Full Bathroom |
|
|
Measurements not available |
|
Second Level |
Bedroom |
|
|
10'6'' x 10'1'' |
|
Second Level |
Bedroom |
|
|
11'1'' x 10'1'' |
|
Second Level |
Primary Bedroom |
|
|
16'9'' x 13'6'' |
|
Basement |
Laundry Room |
|
|
13'2'' x 8'9'' |
|
Basement |
Recreation Room |
|
|
17'7'' x 10'9'' |
|
Main Level |
2pc Bathroom |
|
|
Measurements not available |
|
Main Level |
Foyer |
|
|
12'11'' x 6'0'' |
|
Main Level |
Breakfast |
|
|
12'1'' x 10'7'' |
|
Main Level |
Living Room/dining Room |
|
|
19'11'' x 9'9'' |
|
Main Level |
Kitchen |
|
|
12'1'' x 8'0'' |
https://www.realtor.ca/real-estate/27627332/2151-stillmeadow-road-oakville








































