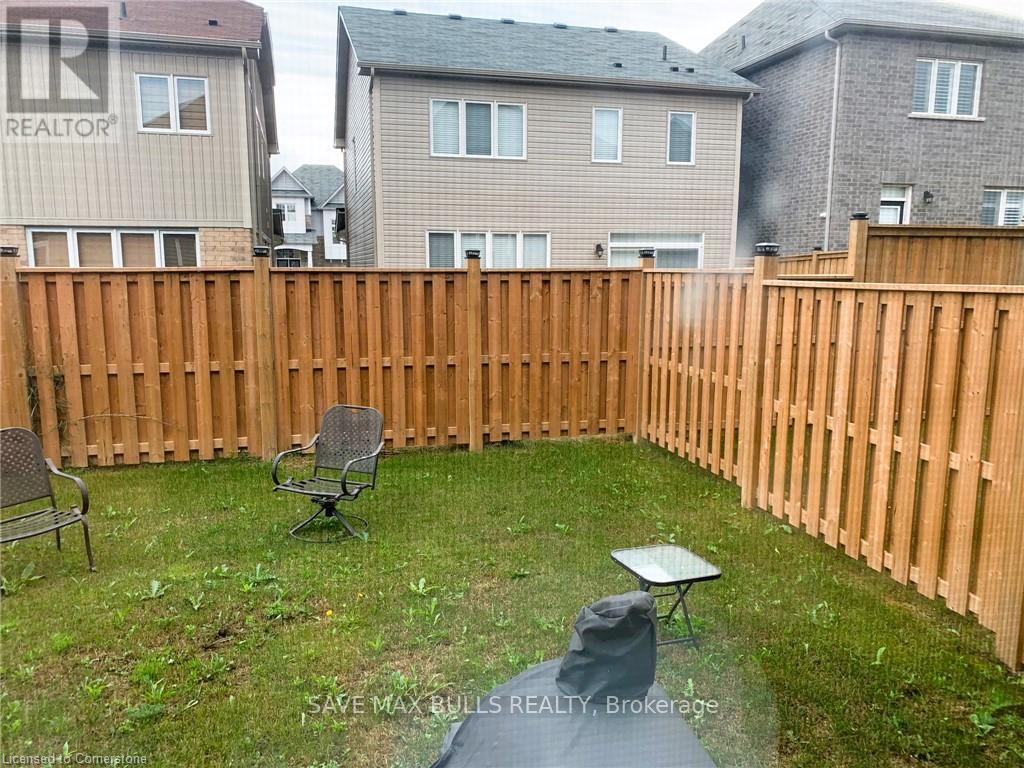4 Bedroom
3 Bathroom
Central Air Conditioning
Forced Air
$2,850 Monthly
Discover the perfect blend of style and practicality in this stunning 4-bedroom, 3-bathroomdetached home, ideally just minutes from the QEW. This spacious residence is thoughtfully designed to offer an inviting atmosphere and plenty of room to accommodate your lifestyle. Prime Location :Only moments away from Costco, Niagara Square Shopping Mall, and Niagara Square Cinemas ensuring your shopping, dining, and entertainment needs are effortlessly met. Modern Living: With a spacious, open floor plan and elegant design, this home is perfect for families or those who love entertaining. Large, light-filled rooms and quality finishes throughout add an extra touch of luxury to everyday living. Ideal for You: Enjoy the balance of comfort and convenience in a neighborhood that has everything you need close by. Don't miss out on this fantastic opportunity to experience exceptional living in a prime location! **** EXTRAS **** The tenant will be fully responsible for all utility bills. The tenant will mow and remove the snow. (id:34792)
Property Details
|
MLS® Number
|
X10412829 |
|
Property Type
|
Single Family |
|
Parking Space Total
|
4 |
Building
|
Bathroom Total
|
3 |
|
Bedrooms Above Ground
|
4 |
|
Bedrooms Total
|
4 |
|
Appliances
|
Water Heater, Dishwasher, Dryer, Refrigerator, Stove, Washer |
|
Basement Type
|
Full |
|
Construction Style Attachment
|
Detached |
|
Cooling Type
|
Central Air Conditioning |
|
Exterior Finish
|
Brick |
|
Foundation Type
|
Unknown |
|
Half Bath Total
|
1 |
|
Heating Fuel
|
Natural Gas |
|
Heating Type
|
Forced Air |
|
Stories Total
|
2 |
|
Type
|
House |
|
Utility Water
|
Municipal Water |
Parking
Land
|
Acreage
|
No |
|
Sewer
|
Sanitary Sewer |
Rooms
| Level |
Type |
Length |
Width |
Dimensions |
|
Second Level |
Primary Bedroom |
4.57 m |
3.76 m |
4.57 m x 3.76 m |
|
Second Level |
Bedroom 2 |
3.66 m |
3.3 m |
3.66 m x 3.3 m |
|
Second Level |
Bedroom 3 |
3.38 m |
3.12 m |
3.38 m x 3.12 m |
|
Second Level |
Bedroom 4 |
3.15 m |
2.74 m |
3.15 m x 2.74 m |
|
Ground Level |
Great Room |
5.44 m |
4.37 m |
5.44 m x 4.37 m |
|
Ground Level |
Kitchen |
3.76 m |
3.51 m |
3.76 m x 3.51 m |
|
Ground Level |
Eating Area |
3.51 m |
2.79 m |
3.51 m x 2.79 m |
https://www.realtor.ca/real-estate/27628822/7997-odell-court-niagara-falls

















