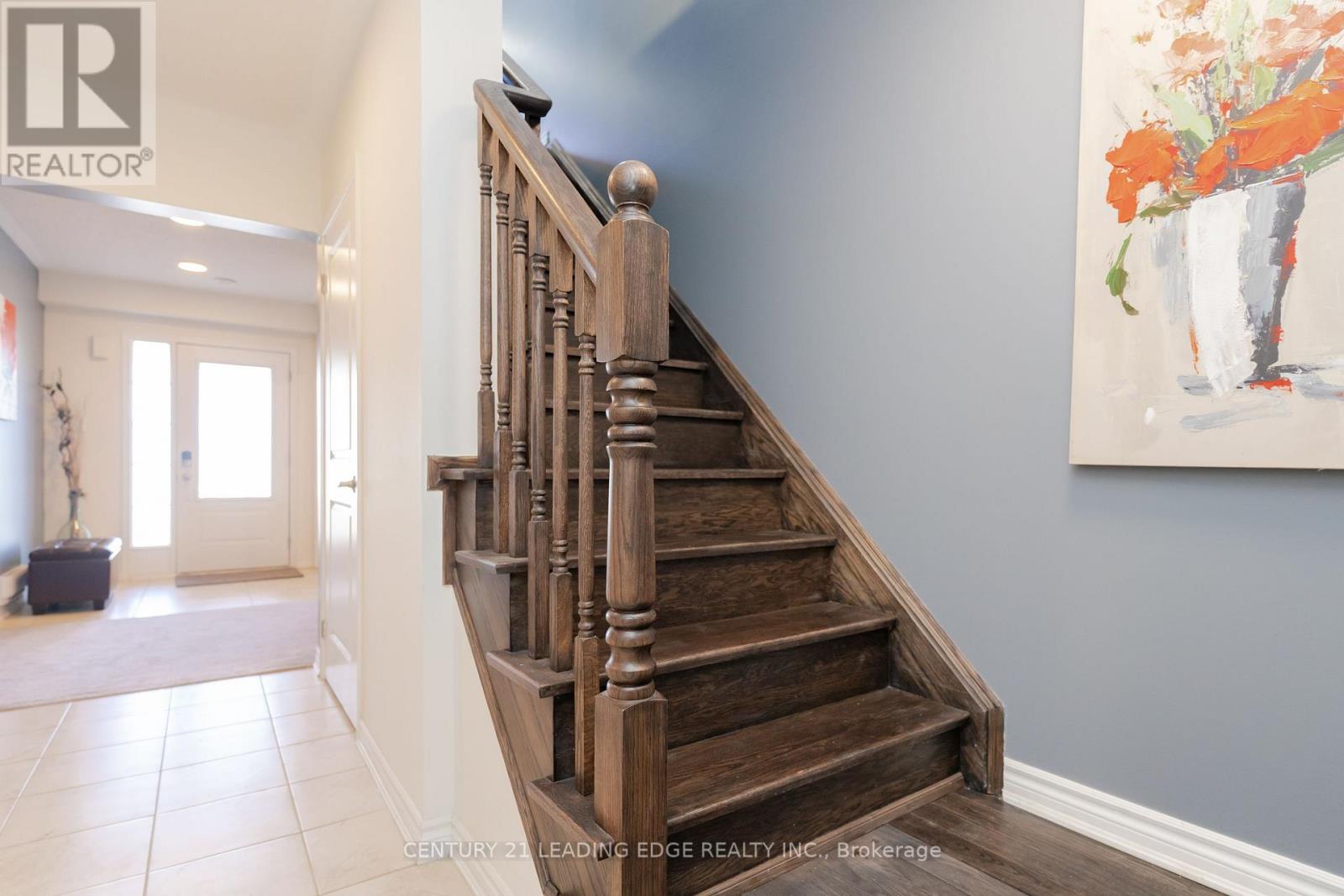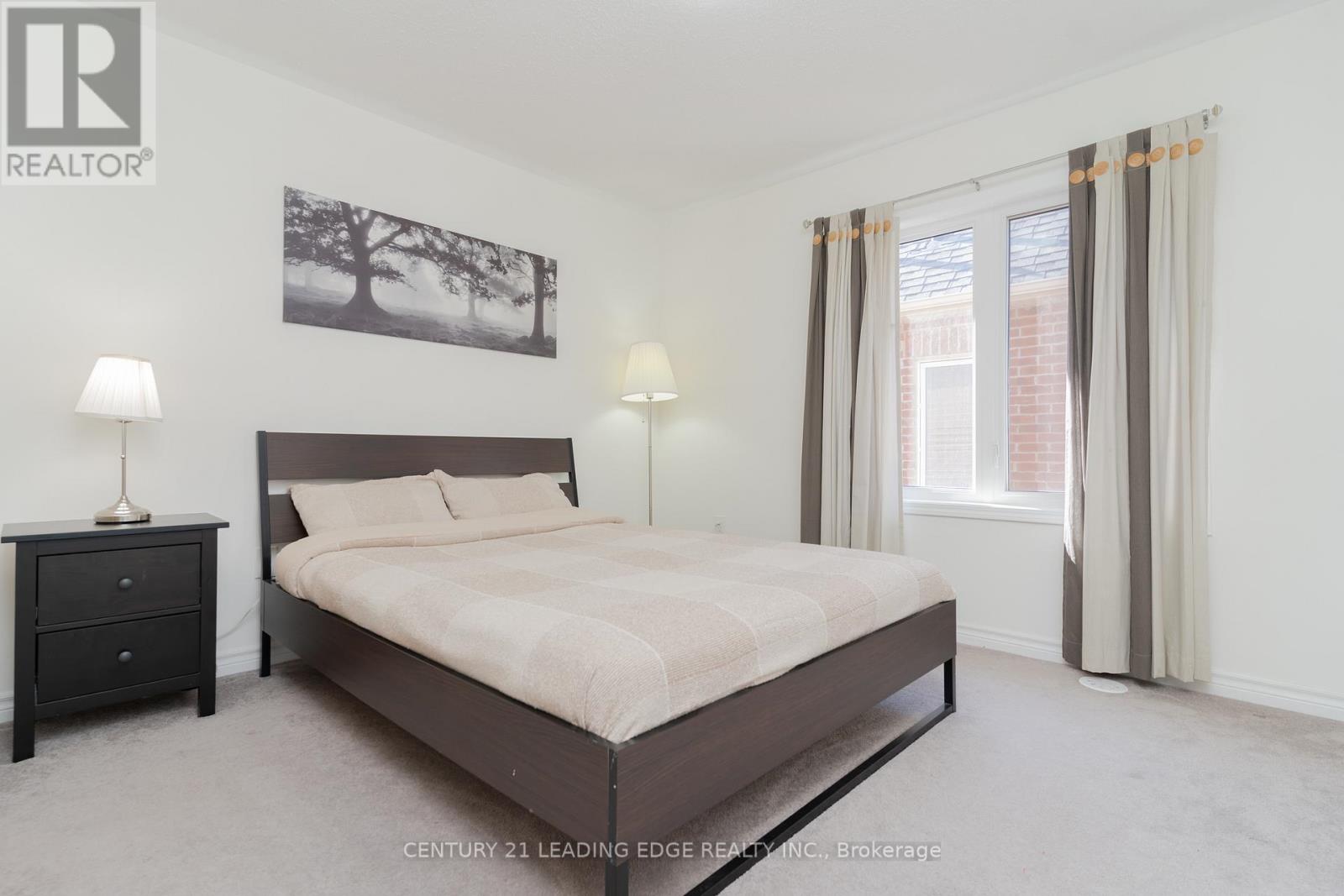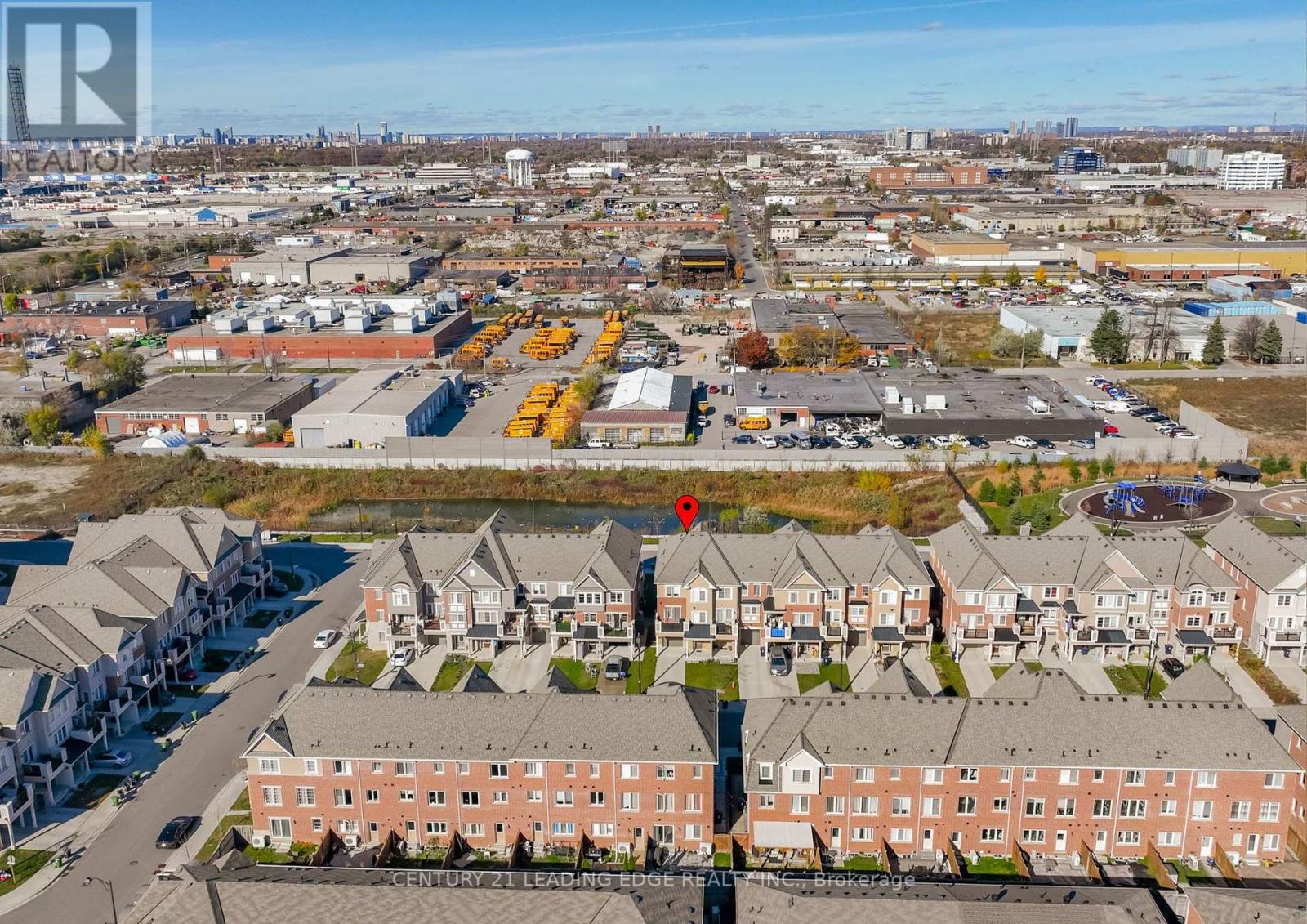(855) 500-SOLD
Info@SearchRealty.ca
71 Cleanside Road Home For Sale Toronto (Clairlea-Birchmount), Ontario M1N 0J4
E10413071
Instantly Display All Photos
Complete this form to instantly display all photos and information. View as many properties as you wish.
3 Bedroom
2 Bathroom
Central Air Conditioning, Ventilation System
Forced Air
$779,000
Location! Location! Location! Modern 3-Bedroom End Unit Townhome by Mattamy in a vibrant family community. This home is ideally located near top schools like General Brock Public, SATEC Collegiate, and Centennial College, plus close to shopping and transit. With an open concept layout and a balcony overlooking a beautiful pond and parkette, Walk To Warden Subway Station. this home offers generous bedrooms, plenty of closet space, and additional storage throughout. (id:34792)
Property Details
| MLS® Number | E10413071 |
| Property Type | Single Family |
| Community Name | Clairlea-Birchmount |
| Amenities Near By | Hospital, Park, Schools, Public Transit |
| Parking Space Total | 3 |
| Structure | Deck, Porch |
| View Type | View |
Building
| Bathroom Total | 2 |
| Bedrooms Above Ground | 3 |
| Bedrooms Total | 3 |
| Appliances | Water Purifier, Dishwasher, Dryer, Range, Refrigerator, Stove, Washer, Window Coverings |
| Construction Style Attachment | Attached |
| Cooling Type | Central Air Conditioning, Ventilation System |
| Exterior Finish | Brick |
| Fire Protection | Monitored Alarm, Smoke Detectors |
| Flooring Type | Ceramic, Laminate, Carpeted |
| Foundation Type | Unknown |
| Half Bath Total | 1 |
| Heating Fuel | Natural Gas |
| Heating Type | Forced Air |
| Stories Total | 3 |
| Type | Row / Townhouse |
| Utility Water | Municipal Water |
Parking
| Garage |
Land
| Acreage | No |
| Land Amenities | Hospital, Park, Schools, Public Transit |
| Sewer | Sanitary Sewer |
| Size Depth | 56 Ft ,5 In |
| Size Frontage | 26 Ft ,4 In |
| Size Irregular | 26.41 X 56.46 Ft |
| Size Total Text | 26.41 X 56.46 Ft |
Rooms
| Level | Type | Length | Width | Dimensions |
|---|---|---|---|---|
| Second Level | Kitchen | 4.88 m | 2.44 m | 4.88 m x 2.44 m |
| Second Level | Living Room | 4.57 m | 4.87 m | 4.57 m x 4.87 m |
| Second Level | Dining Room | 3.66 m | 2.56 m | 3.66 m x 2.56 m |
| Third Level | Primary Bedroom | 3.35 m | 3.5 m | 3.35 m x 3.5 m |
| Third Level | Bedroom | 3.35 m | 2.74 m | 3.35 m x 2.74 m |
| Third Level | Bedroom | 2.56 m | 2.44 m | 2.56 m x 2.44 m |
| Third Level | Bedroom | Measurements not available | ||
| Third Level | Bathroom | Measurements not available | ||
| Main Level | Foyer | 1.96 m | 7.31 m | 1.96 m x 7.31 m |











































