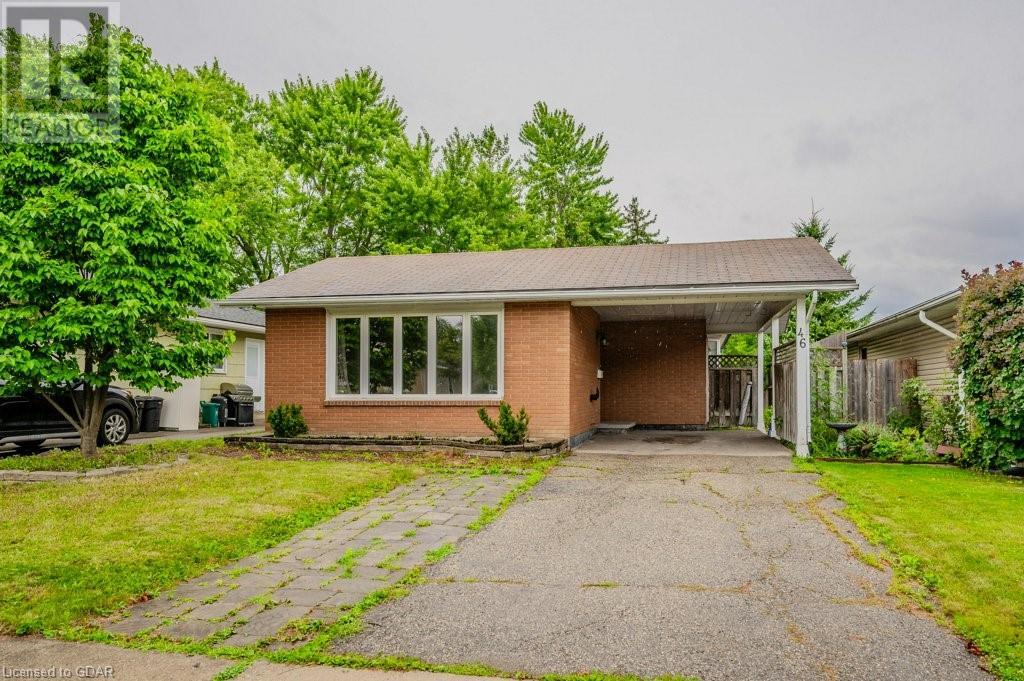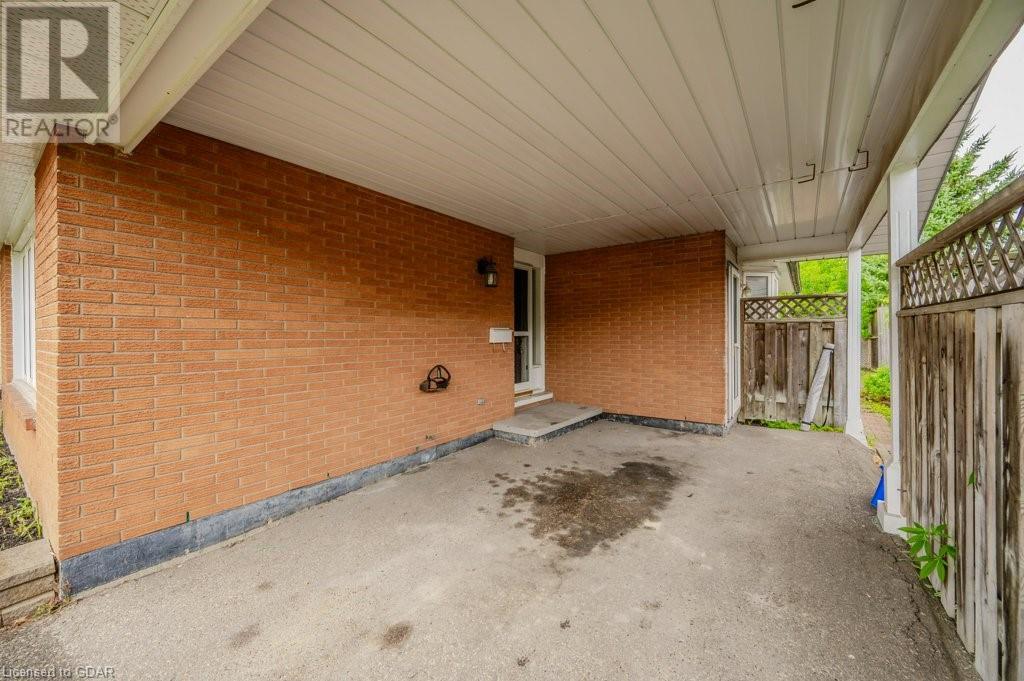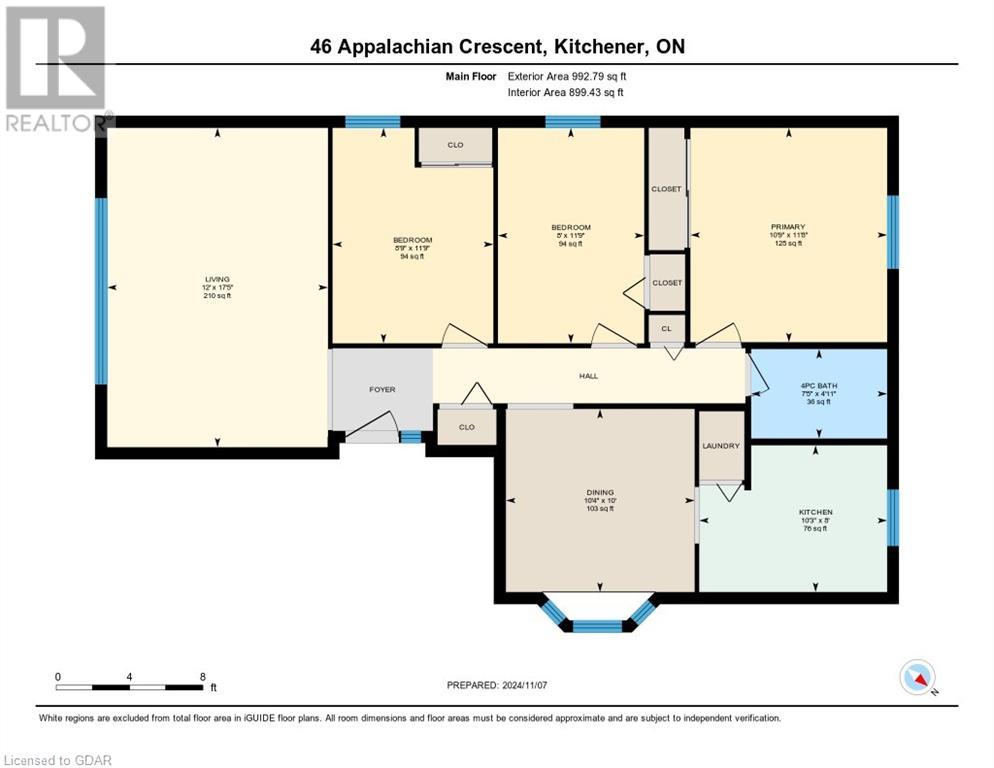4 Bedroom
2 Bathroom
1800 sqft
Bungalow
Central Air Conditioning
Forced Air
$749,900
Big mortgage helper! Single Family home fully duplexed with legal basement apartment! This Lovely bungalow in Alpine Village comes with a spacious 3 bedroom unit upper unit and a large one bedroom basement apartment. Ideal for buyers looking for mortgage support or investors looking for cash flow. Situated on a quiet crescent on a large 40ft x 120ft lot. Hardwood floors on the main level, crown molding in primary bedroom and living room, Spacious kitchen, Dining room with bay window, and main bath with a whirlpool tub. Basement apartment has separate entrance, 4pc bathroom, master bedroom with a large walk in closet, egress windows and separate kitchen and laundry. No shortage of storage space in this level. Large private backyard offer additional space for your summer entertainment and gardening. Extra wide driveway and carport provide adequate parking spaces for both units. Conveniently located close to parks, schools, public transit and highways. Immediate possession available. AC and furnace 2023. (id:34792)
Property Details
|
MLS® Number
|
40675186 |
|
Property Type
|
Single Family |
|
Amenities Near By
|
Park, Place Of Worship, Public Transit, Schools |
|
Community Features
|
Community Centre |
|
Equipment Type
|
Water Heater |
|
Features
|
Paved Driveway, In-law Suite |
|
Parking Space Total
|
5 |
|
Rental Equipment Type
|
Water Heater |
|
Structure
|
Shed |
Building
|
Bathroom Total
|
2 |
|
Bedrooms Above Ground
|
3 |
|
Bedrooms Below Ground
|
1 |
|
Bedrooms Total
|
4 |
|
Appliances
|
Dryer, Refrigerator, Stove, Washer |
|
Architectural Style
|
Bungalow |
|
Basement Development
|
Finished |
|
Basement Type
|
Full (finished) |
|
Constructed Date
|
1971 |
|
Construction Style Attachment
|
Detached |
|
Cooling Type
|
Central Air Conditioning |
|
Exterior Finish
|
Brick, Other |
|
Foundation Type
|
Poured Concrete |
|
Heating Fuel
|
Natural Gas |
|
Heating Type
|
Forced Air |
|
Stories Total
|
1 |
|
Size Interior
|
1800 Sqft |
|
Type
|
House |
|
Utility Water
|
Municipal Water, Unknown |
Parking
Land
|
Acreage
|
No |
|
Land Amenities
|
Park, Place Of Worship, Public Transit, Schools |
|
Sewer
|
Municipal Sewage System |
|
Size Depth
|
120 Ft |
|
Size Frontage
|
40 Ft |
|
Size Total Text
|
Under 1/2 Acre |
|
Zoning Description
|
R2c |
Rooms
| Level |
Type |
Length |
Width |
Dimensions |
|
Basement |
Utility Room |
|
|
9'9'' x 12'10'' |
|
Basement |
4pc Bathroom |
|
|
Measurements not available |
|
Basement |
Bedroom |
|
|
11'8'' x 16'1'' |
|
Basement |
Dining Room |
|
|
10'6'' x 5'0'' |
|
Basement |
Kitchen |
|
|
10'6'' x 12'10'' |
|
Basement |
Living Room |
|
|
17'0'' x 16'9'' |
|
Main Level |
4pc Bathroom |
|
|
Measurements not available |
|
Main Level |
Bedroom |
|
|
11'9'' x 8'10'' |
|
Main Level |
Bedroom |
|
|
11'9'' x 8'0'' |
|
Main Level |
Primary Bedroom |
|
|
11'8'' x 10'9'' |
|
Main Level |
Kitchen |
|
|
10'3'' x 8'0'' |
|
Main Level |
Dining Room |
|
|
10'4'' x 10'0'' |
|
Main Level |
Living Room |
|
|
17'6'' x 12'0'' |
https://www.realtor.ca/real-estate/27629138/46-appalachian-crescent-kitchener



































