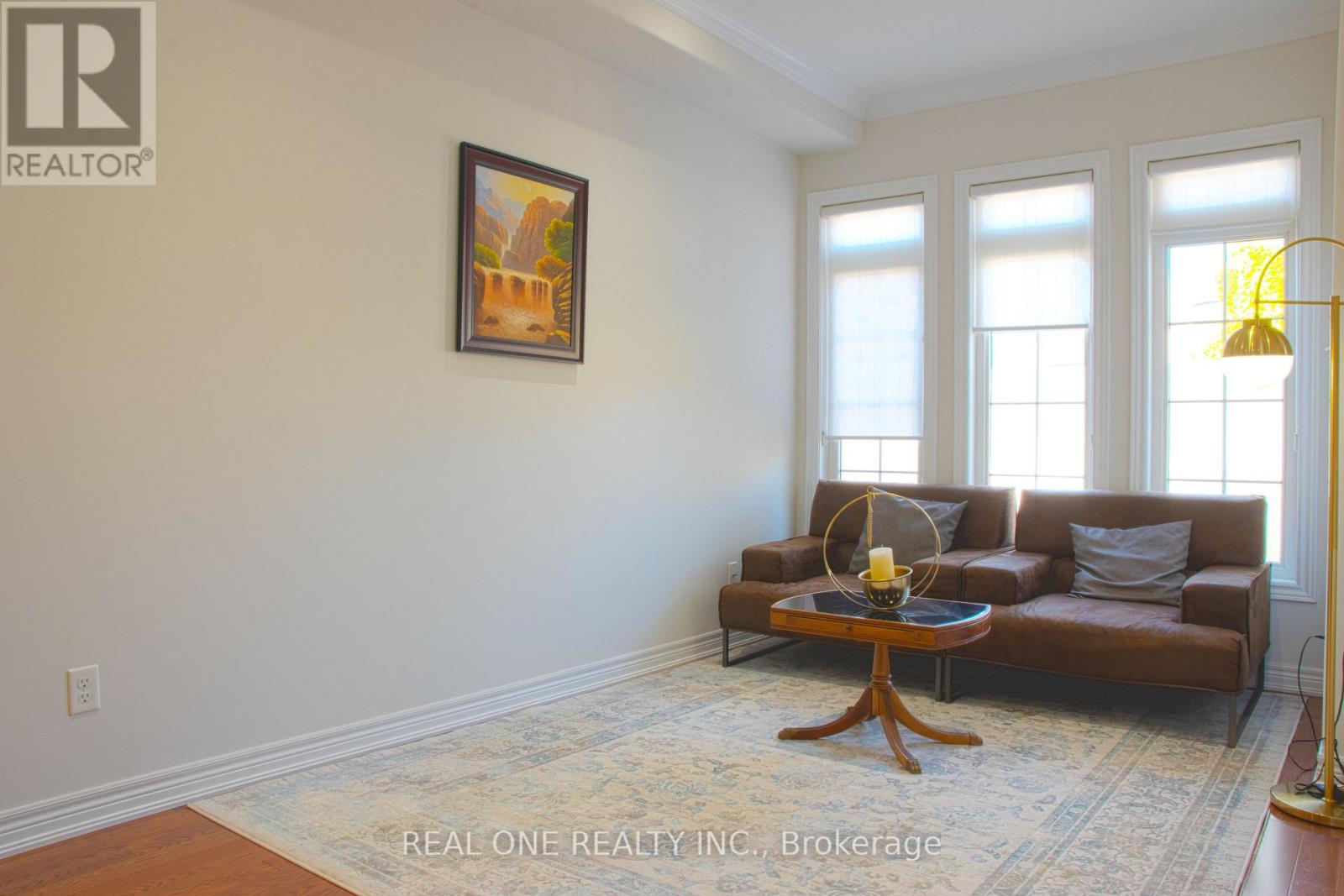(855) 500-SOLD
Info@SearchRealty.ca
9 Lundigan Drive Home For Sale Georgina (Keswick South), Ontario L4P 0C3
N10413181
Instantly Display All Photos
Complete this form to instantly display all photos and information. View as many properties as you wish.
3 Bedroom
6 Bathroom
Central Air Conditioning
Forced Air
$2,900 Monthly
Lovely Townhome With Hardwood/Ceramics & 9' Ceilings On Main Floor & A Unique Design With Only One Side Linked By The Garage, & Walk-out Basement. Master Ensuite Bath With Soaker Tub, Upgraded Kitchen Cabinets Including Large Pantry. Great Family Neighbourhood, Close To Schools & Shopping. **** EXTRAS **** Use Of Fridge, Stove, Washer, Dryer, Cac, Tenant Pay All Utilities (id:34792)
Property Details
| MLS® Number | N10413181 |
| Property Type | Single Family |
| Community Name | Keswick South |
| Features | Carpet Free |
| Parking Space Total | 2 |
Building
| Bathroom Total | 6 |
| Bedrooms Above Ground | 3 |
| Bedrooms Total | 3 |
| Amenities | Fireplace(s) |
| Basement Features | Walk Out |
| Basement Type | N/a |
| Construction Style Attachment | Attached |
| Cooling Type | Central Air Conditioning |
| Exterior Finish | Brick |
| Flooring Type | Ceramic, Hardwood, Laminate |
| Foundation Type | Concrete |
| Half Bath Total | 1 |
| Heating Fuel | Natural Gas |
| Heating Type | Forced Air |
| Stories Total | 2 |
| Type | Row / Townhouse |
Parking
| Attached Garage |
Land
| Acreage | No |
| Sewer | Sanitary Sewer |
Rooms
| Level | Type | Length | Width | Dimensions |
|---|---|---|---|---|
| Second Level | Primary Bedroom | 14.99 m | 12.5 m | 14.99 m x 12.5 m |
| Second Level | Bedroom 2 | 8.83 m | 12.17 m | 8.83 m x 12.17 m |
| Second Level | Bedroom 3 | 11.32 m | 10.43 m | 11.32 m x 10.43 m |
| Main Level | Kitchen | 8.76 m | 10.43 m | 8.76 m x 10.43 m |
| Main Level | Dining Room | 20.34 m | 8.86 m | 20.34 m x 8.86 m |
| Main Level | Eating Area | 12.66 m | 12.01 m | 12.66 m x 12.01 m |
https://www.realtor.ca/real-estate/27629240/9-lundigan-drive-georgina-keswick-south-keswick-south





















