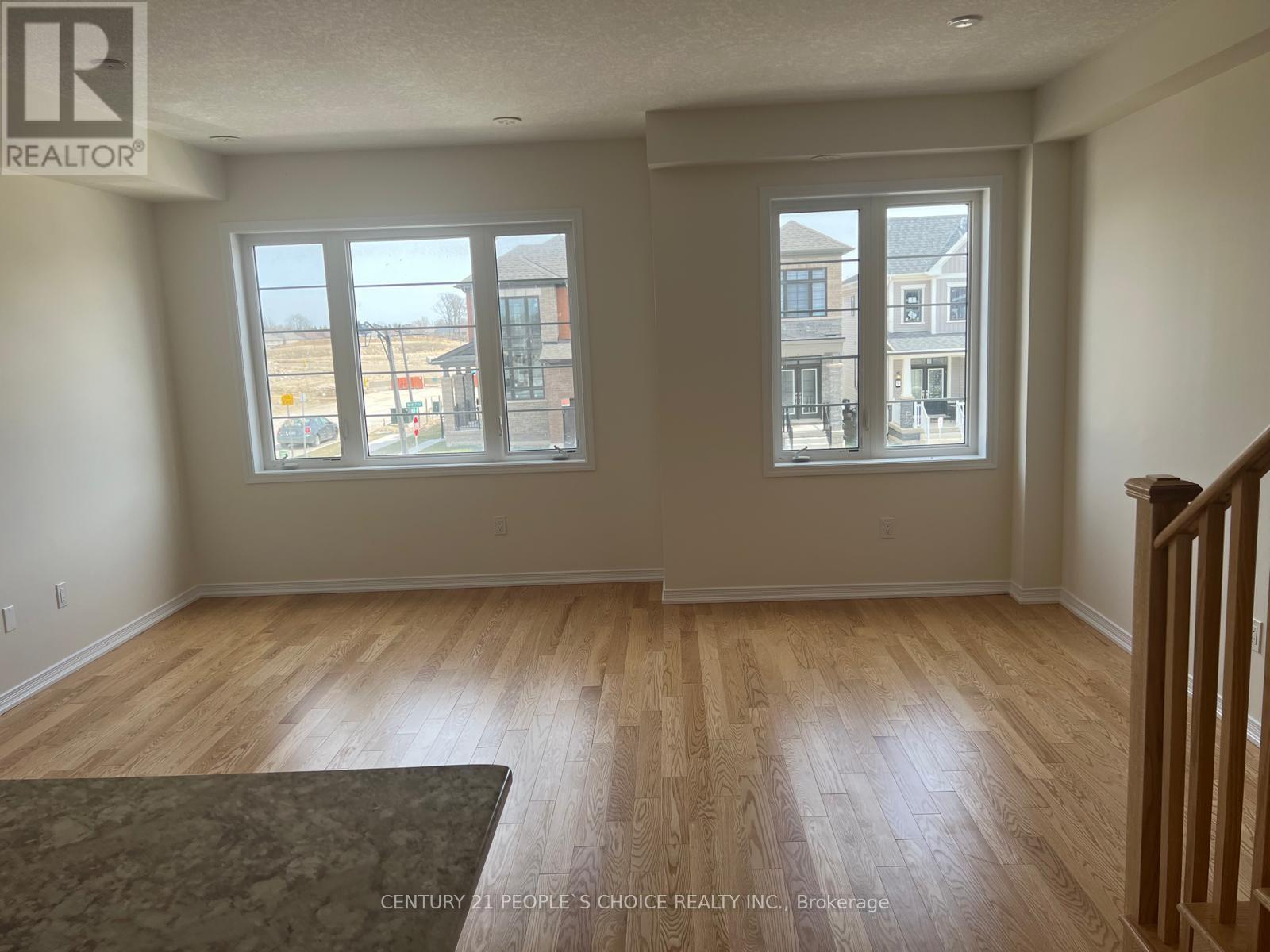(855) 500-SOLD
Info@SearchRealty.ca
4 Baskett Street Home For Sale Brantford, Ontario N3T 5L5
X10413386
Instantly Display All Photos
Complete this form to instantly display all photos and information. View as many properties as you wish.
3 Bedroom
3 Bathroom
Central Air Conditioning
Forced Air
$699,900
Very spacious 3 storey townhouse with 3 bedrooms and 3 washrooms1544 sq. ft. with a large front foyer and hallway leading to the main floor laundry, access to single car garage that leads to the backyard from the garage , modern kitchen with stainless steel appliances and a great room walk out to the deck. Spacious master bedroom with 3 pc ensuite, W/I closet and w/o to the balcony. close to schools, parks and all amenities. **** EXTRAS **** Stainless steel Fridge, Stove, washer and dryer (id:34792)
Property Details
| MLS® Number | X10413386 |
| Property Type | Single Family |
| Parking Space Total | 2 |
Building
| Bathroom Total | 3 |
| Bedrooms Above Ground | 3 |
| Bedrooms Total | 3 |
| Construction Style Attachment | Attached |
| Cooling Type | Central Air Conditioning |
| Exterior Finish | Brick |
| Half Bath Total | 1 |
| Heating Fuel | Natural Gas |
| Heating Type | Forced Air |
| Stories Total | 3 |
| Type | Row / Townhouse |
| Utility Water | Municipal Water |
Parking
| Garage |
Land
| Acreage | No |
| Sewer | Sanitary Sewer |
| Size Depth | 91 Ft ,10 In |
| Size Frontage | 18 Ft |
| Size Irregular | 18.04 X 91.86 Ft |
| Size Total Text | 18.04 X 91.86 Ft |
Rooms
| Level | Type | Length | Width | Dimensions |
|---|---|---|---|---|
| Second Level | Kitchen | 4.69 m | 4.05 m | 4.69 m x 4.05 m |
| Second Level | Dining Room | 3.35 m | 4.05 m | 3.35 m x 4.05 m |
| Second Level | Living Room | 2.77 m | 2.77 m | 2.77 m x 2.77 m |
| Third Level | Primary Bedroom | 4.26 m | 2.77 m | 4.26 m x 2.77 m |
| Third Level | Bedroom 2 | 2.93 m | 2.4 m | 2.93 m x 2.4 m |
| Third Level | Bedroom 3 | 3.23 m | 2.74 m | 3.23 m x 2.74 m |
https://www.realtor.ca/real-estate/27629573/4-baskett-street-brantford












