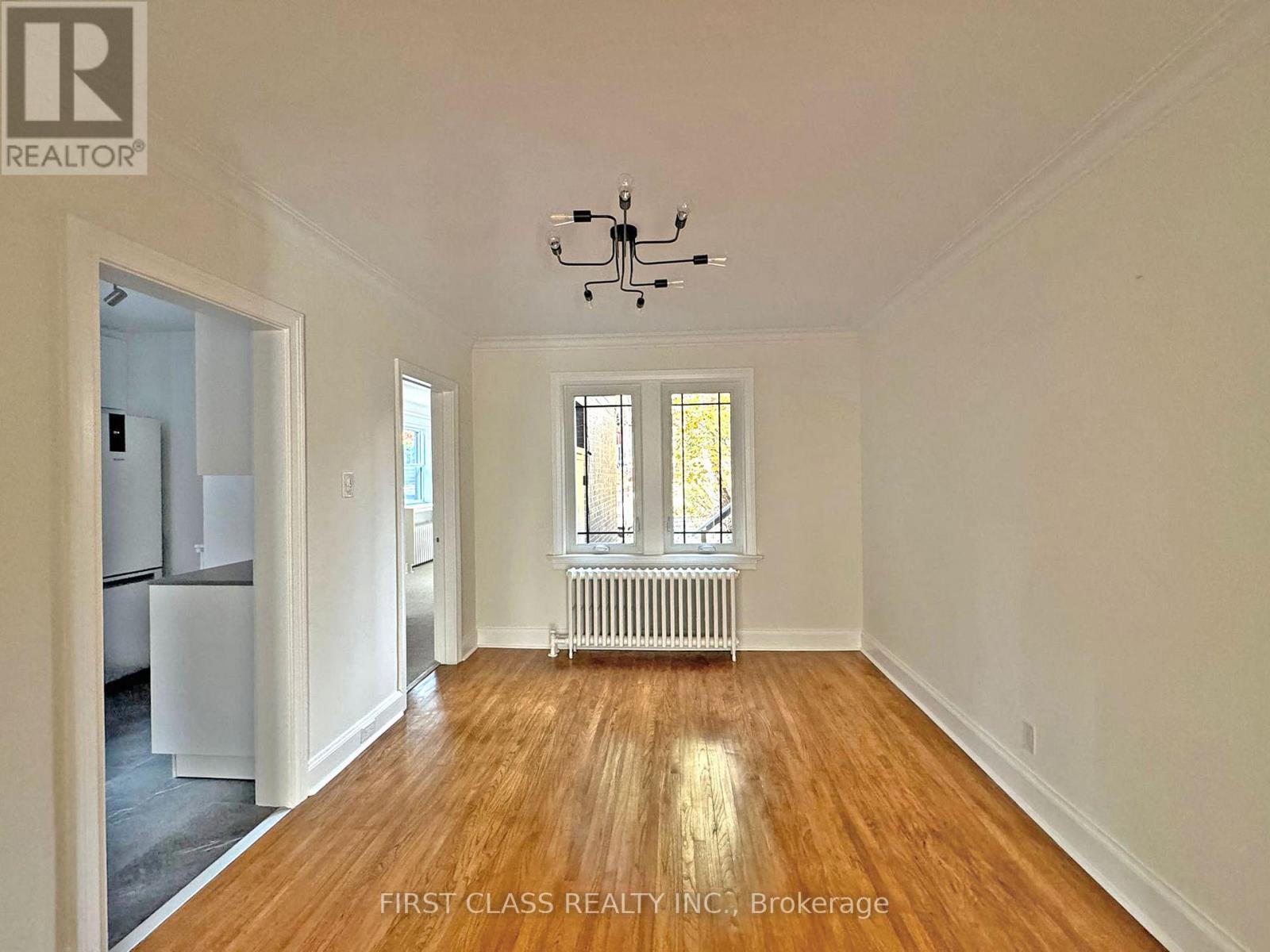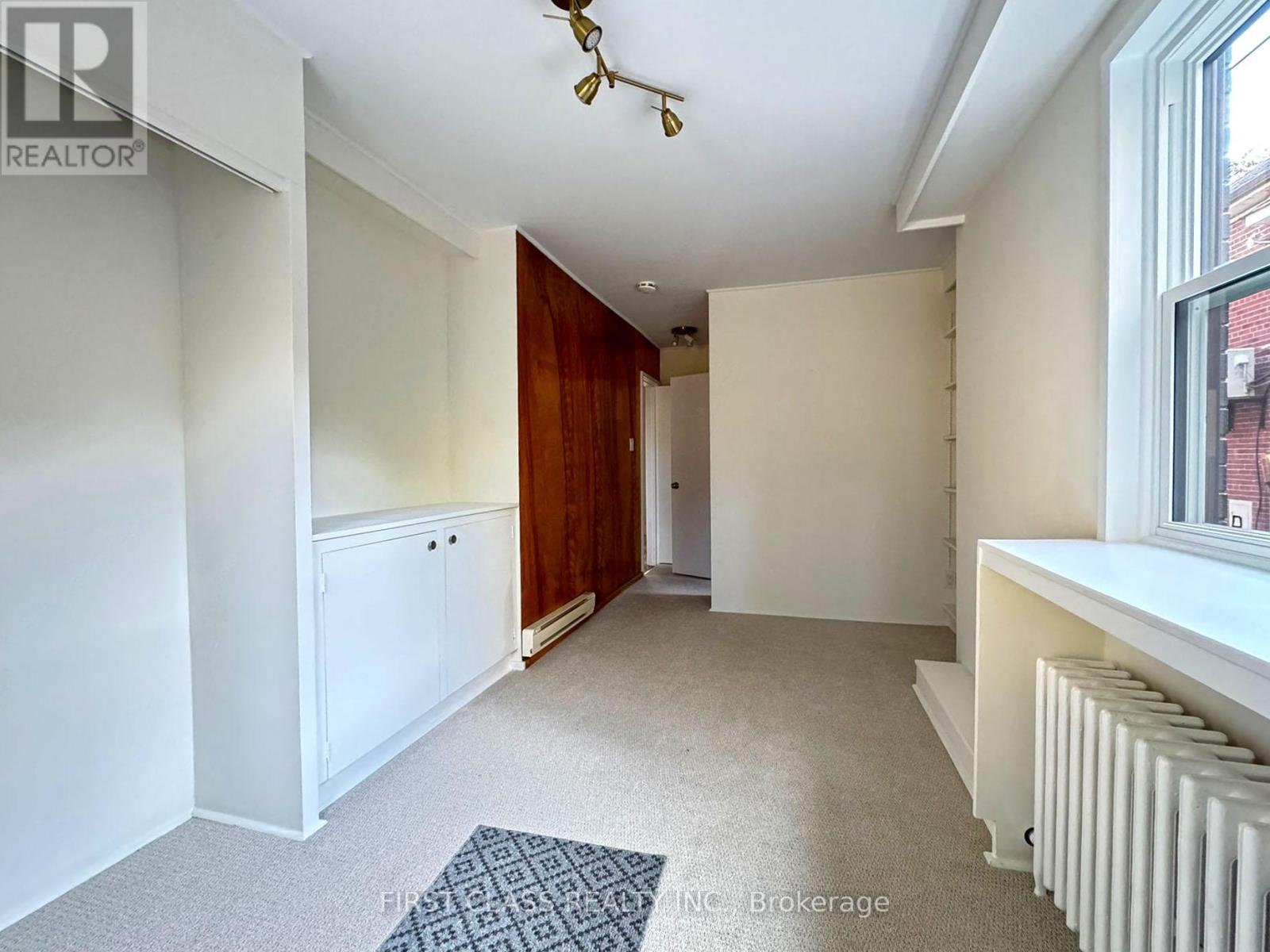3 Bedroom
2 Bathroom
Fireplace
Wall Unit
Radiant Heat
$5,800 Monthly
Welcome to 66 Willowbank, a stunning home nestled within the prestigious Allenby School District. This beautifully renovated property harmoniously blends Midtown's rich historical charm with modern updates. Situated in a peaceful and friendly neighborhood, the home is just steps away from the bustling Eglinton and Avenue Road areas.Following a thoughtful expansion, the home now boasts ample living space across two floors. The elevated backyard patio offers the perfect spot to enjoy an afternoon tea. Recent updates by the homeowner include new windows (2024), upgraded 200-amp electrical service and wiring (2024), a new boiler and hot water tank (2023), a new roof, ductless air conditioning (2024), a sleek white lacquered kitchen, modernized plumbing, and an inviting new front porch with railings.This move-in-ready home awaits its next chapter with you! (id:34792)
Property Details
|
MLS® Number
|
C10414259 |
|
Property Type
|
Single Family |
|
Neigbourhood
|
Lawrence Park South |
|
Community Name
|
Lawrence Park South |
|
Parking Space Total
|
3 |
Building
|
Bathroom Total
|
2 |
|
Bedrooms Above Ground
|
3 |
|
Bedrooms Total
|
3 |
|
Appliances
|
Dishwasher, Dryer, Microwave, Refrigerator, Stove, Washer |
|
Basement Development
|
Finished |
|
Basement Features
|
Separate Entrance |
|
Basement Type
|
N/a (finished) |
|
Construction Style Attachment
|
Detached |
|
Cooling Type
|
Wall Unit |
|
Exterior Finish
|
Brick |
|
Fireplace Present
|
Yes |
|
Flooring Type
|
Hardwood, Vinyl, Carpeted |
|
Foundation Type
|
Block, Concrete |
|
Half Bath Total
|
1 |
|
Heating Fuel
|
Natural Gas |
|
Heating Type
|
Radiant Heat |
|
Stories Total
|
2 |
|
Type
|
House |
|
Utility Water
|
Municipal Water |
Land
|
Acreage
|
No |
|
Sewer
|
Sanitary Sewer |
|
Size Depth
|
120 Ft |
|
Size Frontage
|
30 Ft |
|
Size Irregular
|
30 X 120 Ft |
|
Size Total Text
|
30 X 120 Ft |
Rooms
| Level |
Type |
Length |
Width |
Dimensions |
|
Second Level |
Primary Bedroom |
4.93 m |
2.97 m |
4.93 m x 2.97 m |
|
Second Level |
Sitting Room |
2.87 m |
2.51 m |
2.87 m x 2.51 m |
|
Second Level |
Bedroom 2 |
4.27 m |
3.61 m |
4.27 m x 3.61 m |
|
Second Level |
Bedroom 3 |
3.66 m |
2.87 m |
3.66 m x 2.87 m |
|
Basement |
Utility Room |
3.28 m |
2.13 m |
3.28 m x 2.13 m |
|
Basement |
Recreational, Games Room |
5.23 m |
3.28 m |
5.23 m x 3.28 m |
|
Basement |
Laundry Room |
3.82 m |
2.21 m |
3.82 m x 2.21 m |
|
Ground Level |
Living Room |
5.49 m |
3.61 m |
5.49 m x 3.61 m |
|
Ground Level |
Dining Room |
3.66 m |
3.05 m |
3.66 m x 3.05 m |
|
Ground Level |
Kitchen |
3.35 m |
2.67 m |
3.35 m x 2.67 m |
|
Ground Level |
Office |
4.37 m |
2.62 m |
4.37 m x 2.62 m |
https://www.realtor.ca/real-estate/27630545/66-willowbank-boulevard-toronto-lawrence-park-south-lawrence-park-south


























