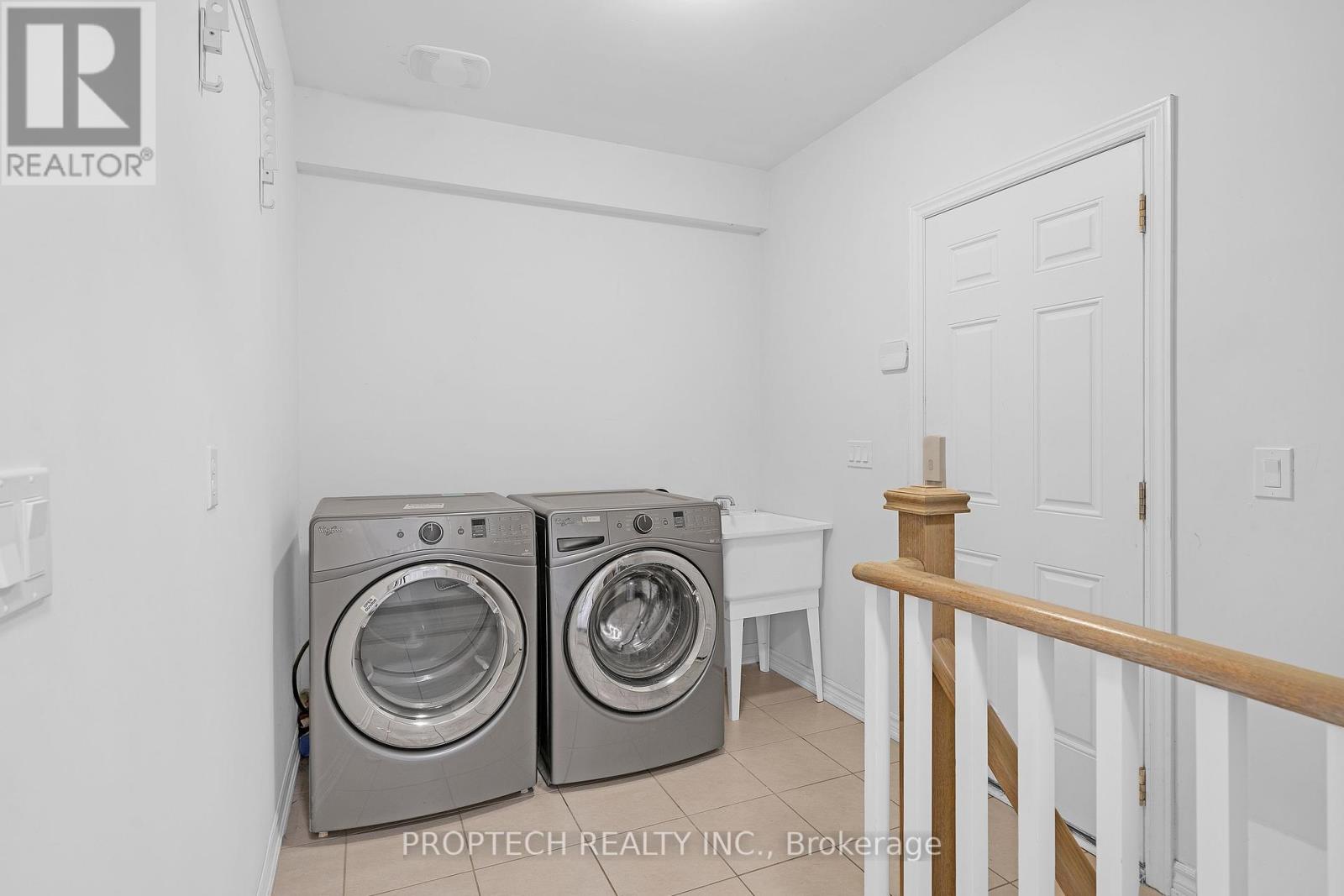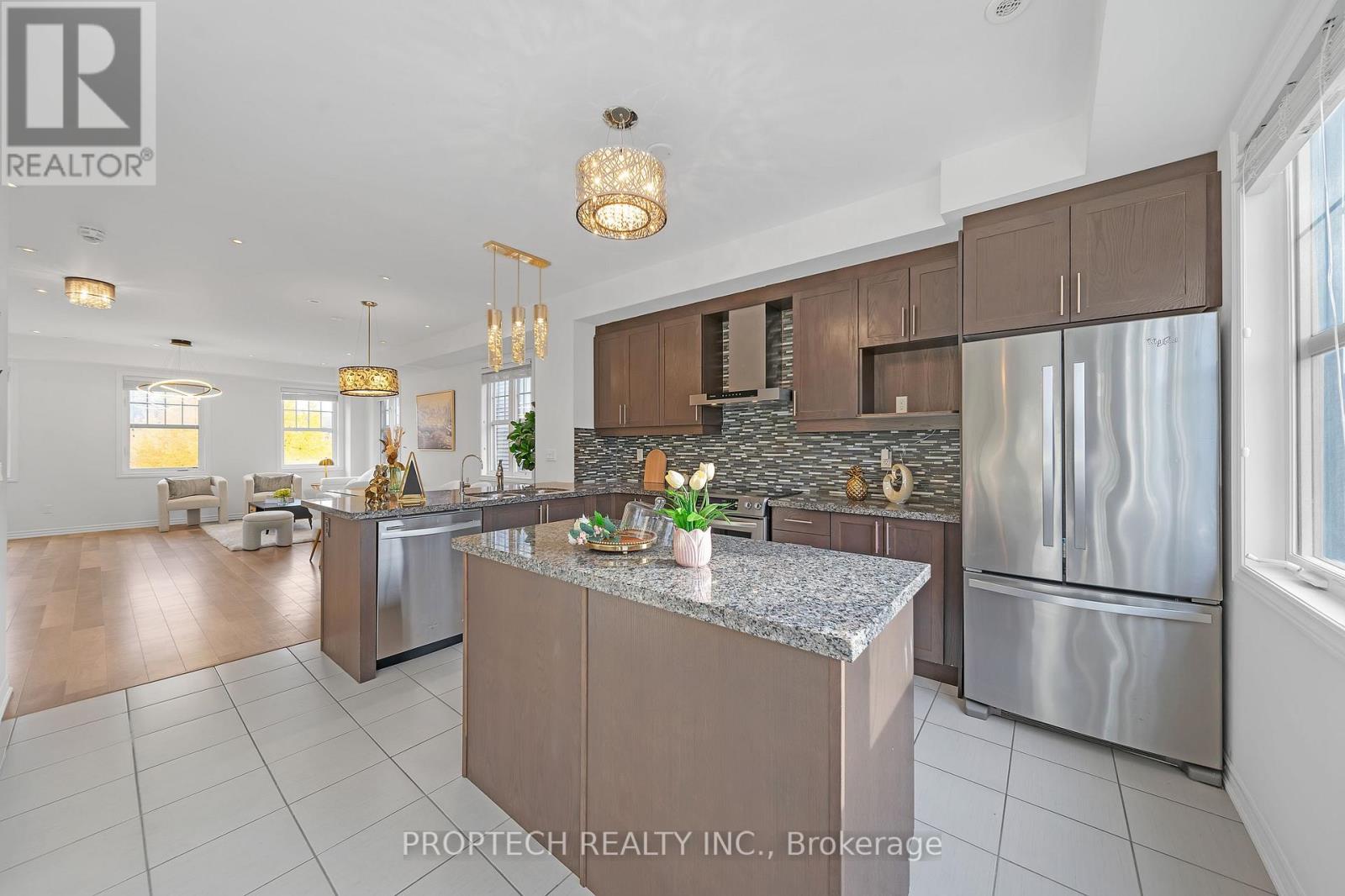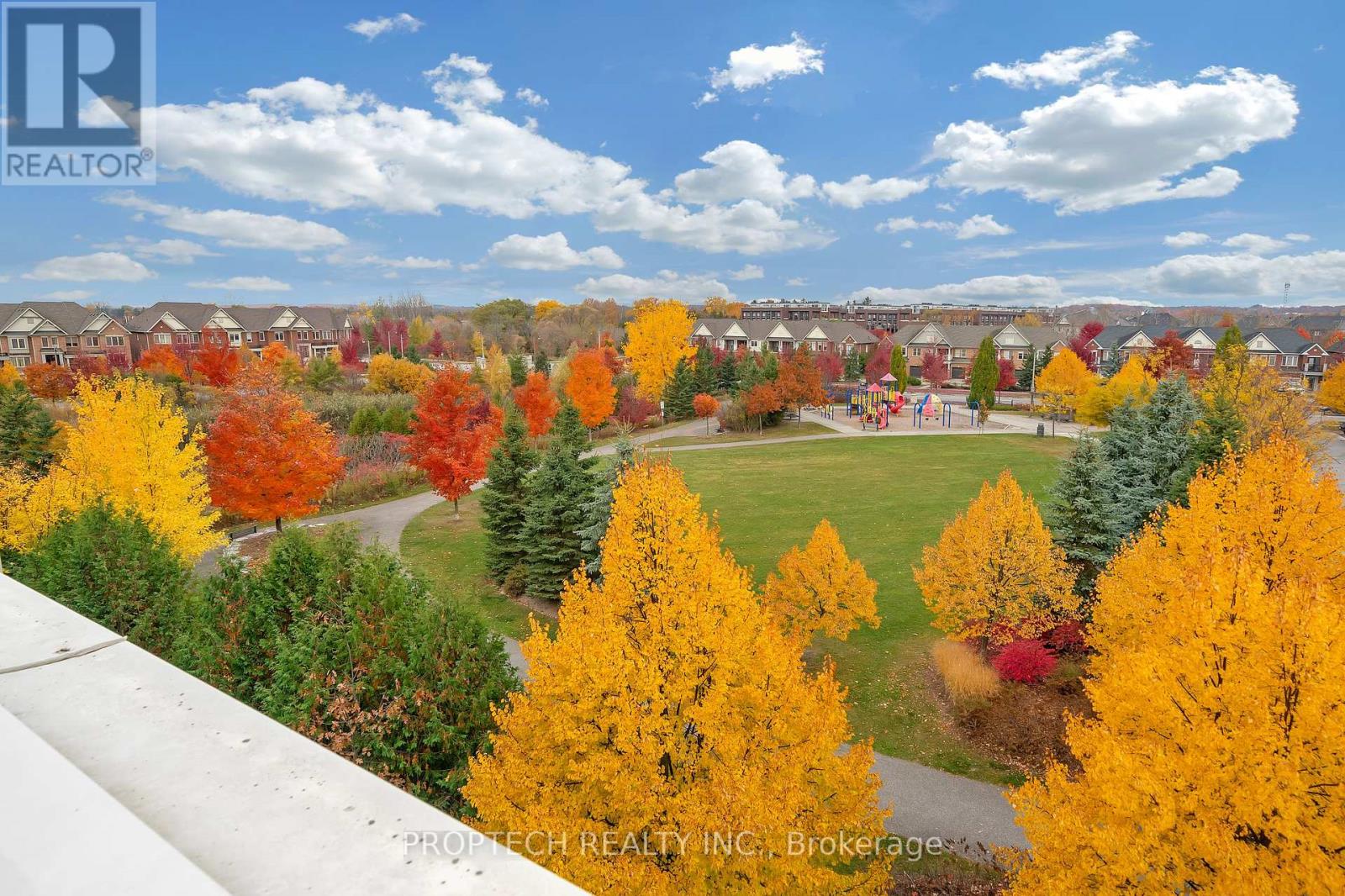(855) 500-SOLD
Info@SearchRealty.ca
158 Turner Dairy Lane Home For Sale Whitchurch-Stouffville (Stouffville), Ontario L4A 1Y1
N9514042
Instantly Display All Photos
Complete this form to instantly display all photos and information. View as many properties as you wish.
3 Bedroom
3 Bathroom
Central Air Conditioning
Forced Air
$899,000Maintenance, Parcel of Tied Land
$67.63 Monthly
Maintenance, Parcel of Tied Land
$67.63 MonthlyImmaculate Condition European-Inspired End Unit Freehold 3 Bedroom and 3 Washroom. Featuring Laminate Flooring throughout and a 9 ft ceiling on the main level w/ abundant natural light. Contemporary LED Light Fixtures and Pot Lights. Modern Open-Concept Kitchen, Quartz countertop w/ bar seating and Breakfast Area. All Stainless Steel Appliances. Obstructed View of the Park from all Levels. Walkout to Large Balcony and also Rooftop Terrace for additional recreational space. Double Car Garage, Parks 4 cars Total. Mins aways from Spring Lake Golf Club and 10 Mins drive from Hwy 404. (id:34792)
Property Details
| MLS® Number | N9514042 |
| Property Type | Single Family |
| Community Name | Stouffville |
| Parking Space Total | 4 |
Building
| Bathroom Total | 3 |
| Bedrooms Above Ground | 3 |
| Bedrooms Total | 3 |
| Appliances | Dishwasher, Garage Door Opener, Refrigerator, Stove, Washer, Window Coverings |
| Basement Development | Unfinished |
| Basement Type | N/a (unfinished) |
| Construction Style Attachment | Attached |
| Cooling Type | Central Air Conditioning |
| Exterior Finish | Brick, Vinyl Siding |
| Flooring Type | Laminate |
| Foundation Type | Concrete |
| Half Bath Total | 1 |
| Heating Fuel | Natural Gas |
| Heating Type | Forced Air |
| Stories Total | 3 |
| Type | Row / Townhouse |
| Utility Water | Municipal Water |
Parking
| Attached Garage |
Land
| Acreage | No |
| Sewer | Sanitary Sewer |
| Size Depth | 67 Ft |
| Size Frontage | 23 Ft ,4 In |
| Size Irregular | 23.38 X 67.05 Ft |
| Size Total Text | 23.38 X 67.05 Ft |
Rooms
| Level | Type | Length | Width | Dimensions |
|---|---|---|---|---|
| Main Level | Family Room | 5.31 m | 3.27 m | 5.31 m x 3.27 m |
| Main Level | Dining Room | 3.71 m | 3.64 m | 3.71 m x 3.64 m |
| Main Level | Kitchen | 4.32 m | 5.29 m | 4.32 m x 5.29 m |
| Upper Level | Primary Bedroom | 3.5 m | 2.57 m | 3.5 m x 2.57 m |
| Upper Level | Bedroom 2 | 2.75 m | 3.79 m | 2.75 m x 3.79 m |
| Upper Level | Bedroom 3 | 2.46 m | 3.79 m | 2.46 m x 3.79 m |
| Ground Level | Living Room | 2.8525 m | 3.79 m | 2.8525 m x 3.79 m |
| Ground Level | Laundry Room | Measurements not available |

































