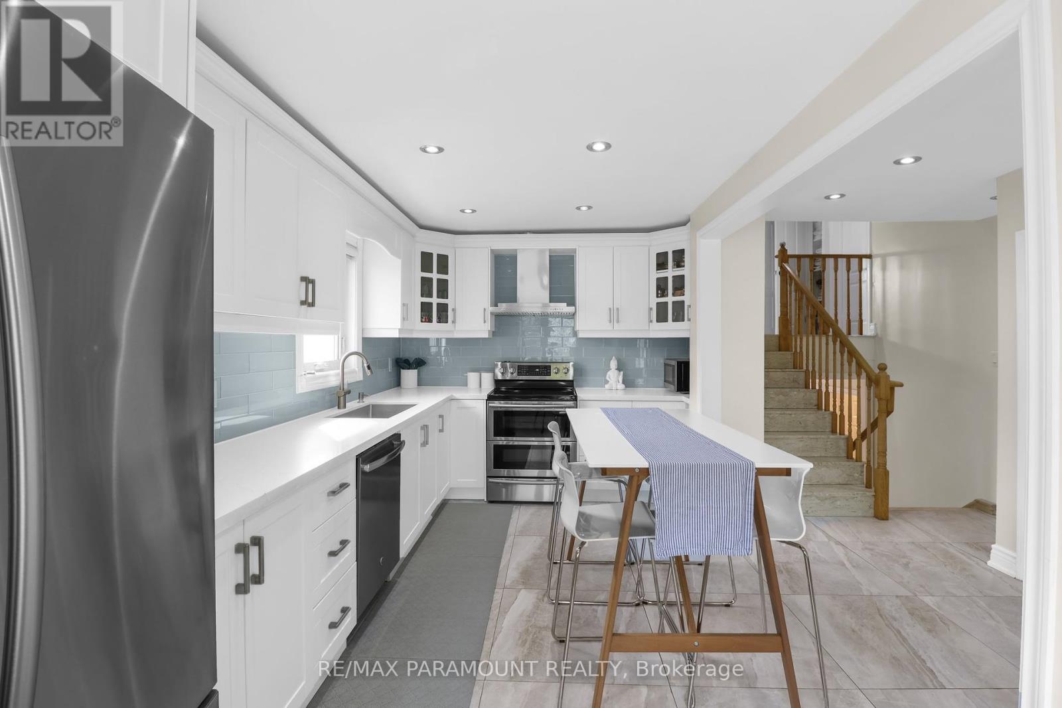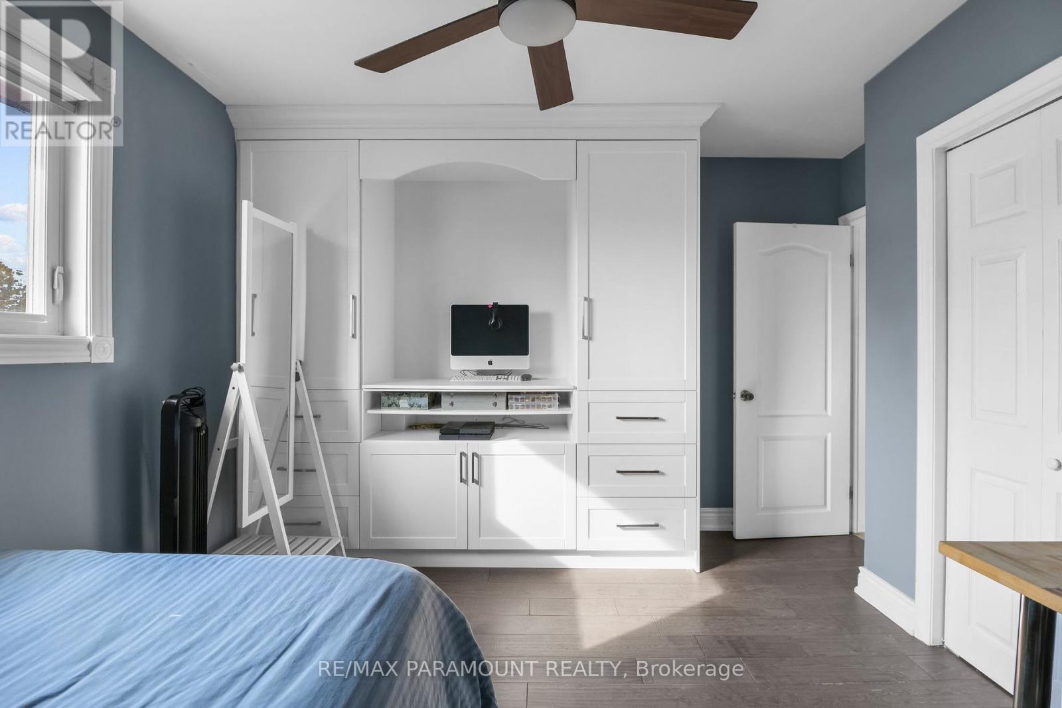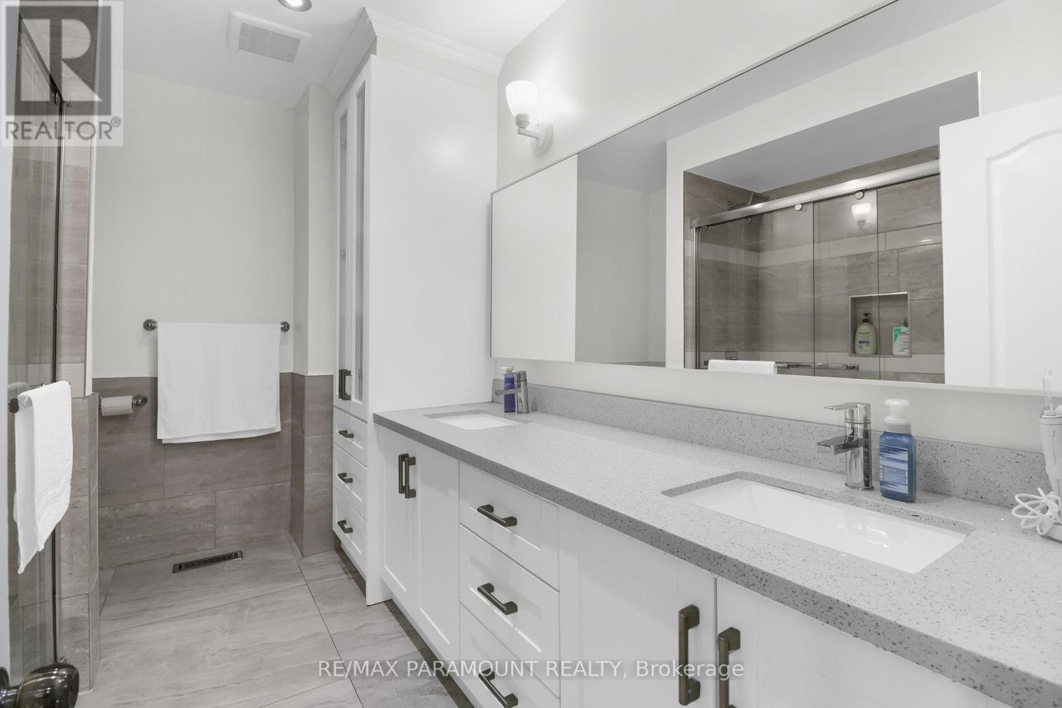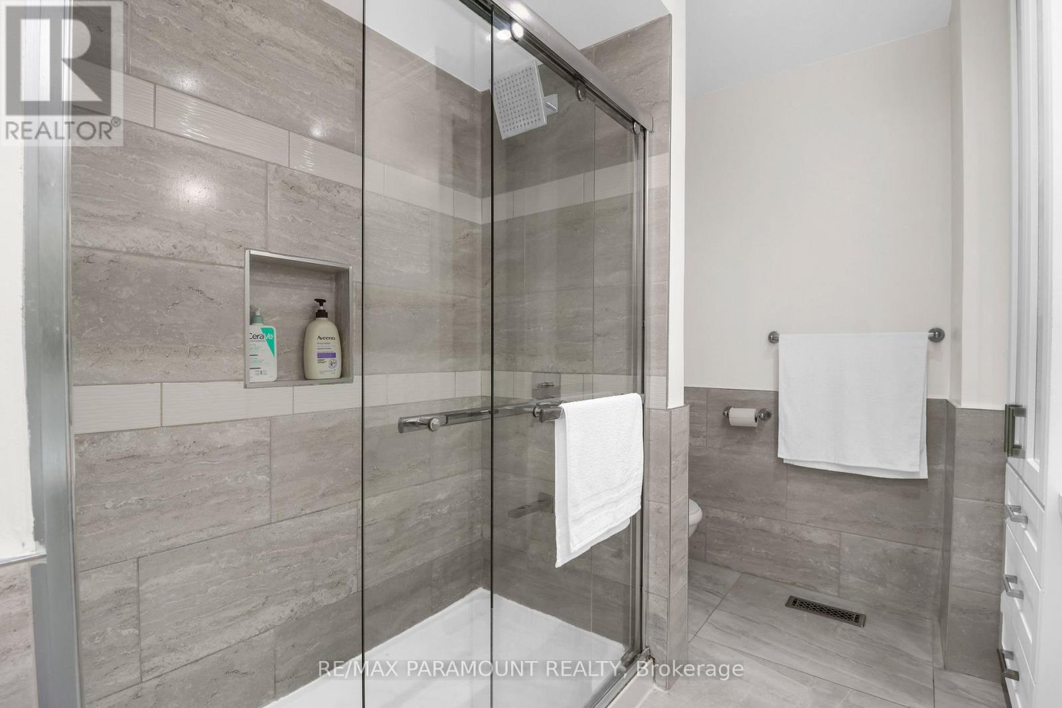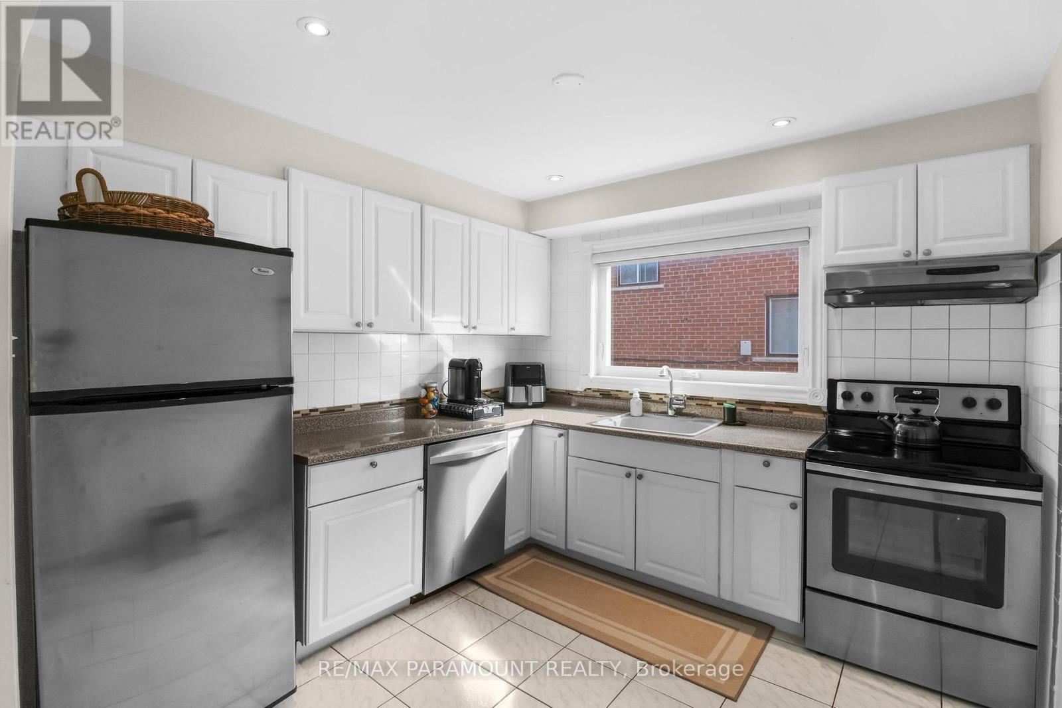5 Bedroom
3 Bathroom
Central Air Conditioning
Forced Air
$1,149,999
Welcome to this beautifully renovated, rare and versatile 4-level backsplit, offering an incredible opportunity for multigenerational living or income potential. With multiple kitchens, 3 living areas, 3 separate entrance, and 3+1+1bedrooms (on separate floors), this home is perfect for large families, those with in-laws, or anyone seeking a great investment property with amazing income potential. The unique 4-level layout ensures optimal separation between living spaces. Each level feels like its own retreat, creating privacy for extended family members or tenants. Whether you need extra space for meal prep, in-law accommodations, or wish to rent out part of the home, the multiple kitchens make it easy. Each is fully equipped, offering flexibility for hosting or renting. Spread across multiple floors, you'll find a great balance of bedrooms and communal areas, including cozy family rooms and spacious dining spaces perfect for gatherings (see floorplans). Large windows throughout each level flood the home with natural light, enhancing its warm and inviting feel. With plenty of closets, storage spaces, and an expansive driveway, this home is well-suited for families with lots of belongings or multiple vehicles. With separate kitchens, living areas, and entrances, you can easily generate rental income by renting out individual sections or offering a private suite to tenants. Located in a quiet, well-established neighborhood, this home is close to schools, parks, shopping centers, and public transit. Major highways are just a short drive away, ensuring a quick commute. Whether you're looking for a comfortable family home or an investment property, this home offers it all. This home must be seen in person to appreciate the versaility, uniqueness and potential. **** EXTRAS **** Potential to have a laundry in each unit. Outstanding income potential. Close to 401, 400 & 427, this is an amazing location for transportation and amenities. (id:34792)
Property Details
|
MLS® Number
|
W9767702 |
|
Property Type
|
Single Family |
|
Community Name
|
Humbermede |
|
Parking Space Total
|
5 |
Building
|
Bathroom Total
|
3 |
|
Bedrooms Above Ground
|
3 |
|
Bedrooms Below Ground
|
2 |
|
Bedrooms Total
|
5 |
|
Appliances
|
Dryer, Washer, Window Coverings |
|
Basement Development
|
Finished |
|
Basement Features
|
Separate Entrance |
|
Basement Type
|
N/a (finished) |
|
Construction Style Attachment
|
Semi-detached |
|
Construction Style Split Level
|
Backsplit |
|
Cooling Type
|
Central Air Conditioning |
|
Exterior Finish
|
Brick, Stone |
|
Foundation Type
|
Unknown |
|
Heating Fuel
|
Natural Gas |
|
Heating Type
|
Forced Air |
|
Type
|
House |
|
Utility Water
|
Municipal Water |
Parking
Land
|
Acreage
|
No |
|
Sewer
|
Sanitary Sewer |
|
Size Depth
|
112 Ft ,6 In |
|
Size Frontage
|
36 Ft ,4 In |
|
Size Irregular
|
36.38 X 112.5 Ft |
|
Size Total Text
|
36.38 X 112.5 Ft |
https://www.realtor.ca/real-estate/27593516/3250-weston-road-toronto-humbermede-humbermede







