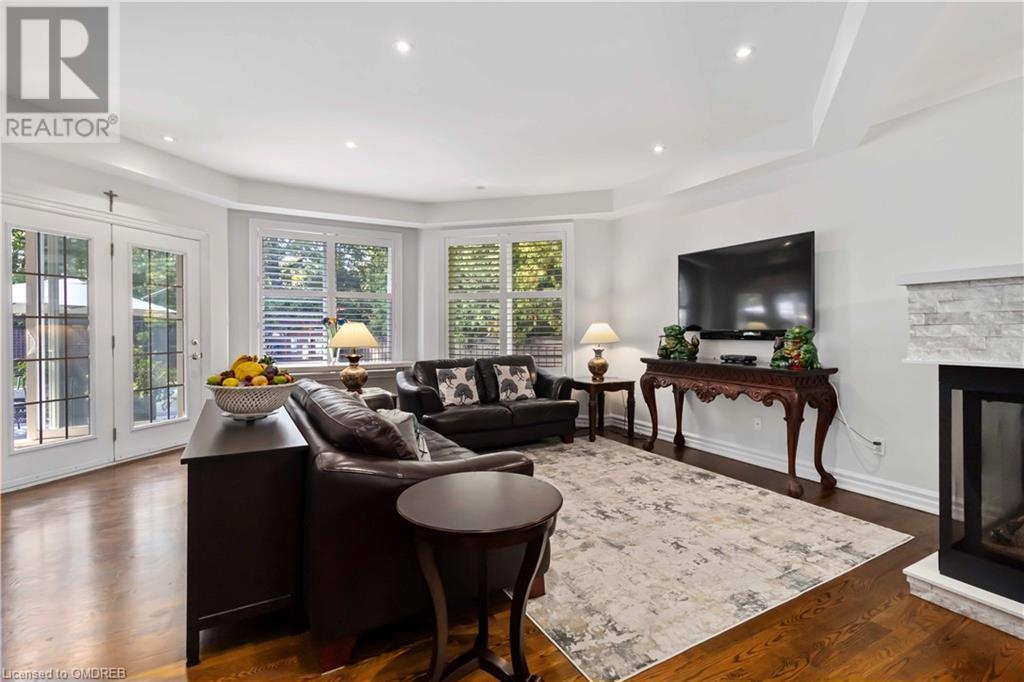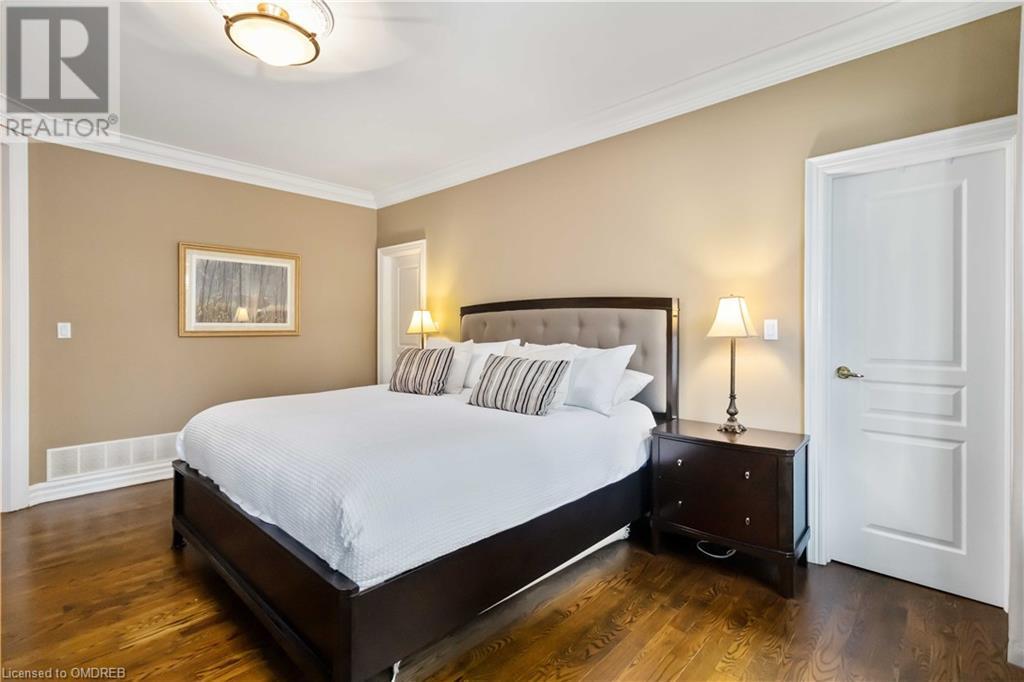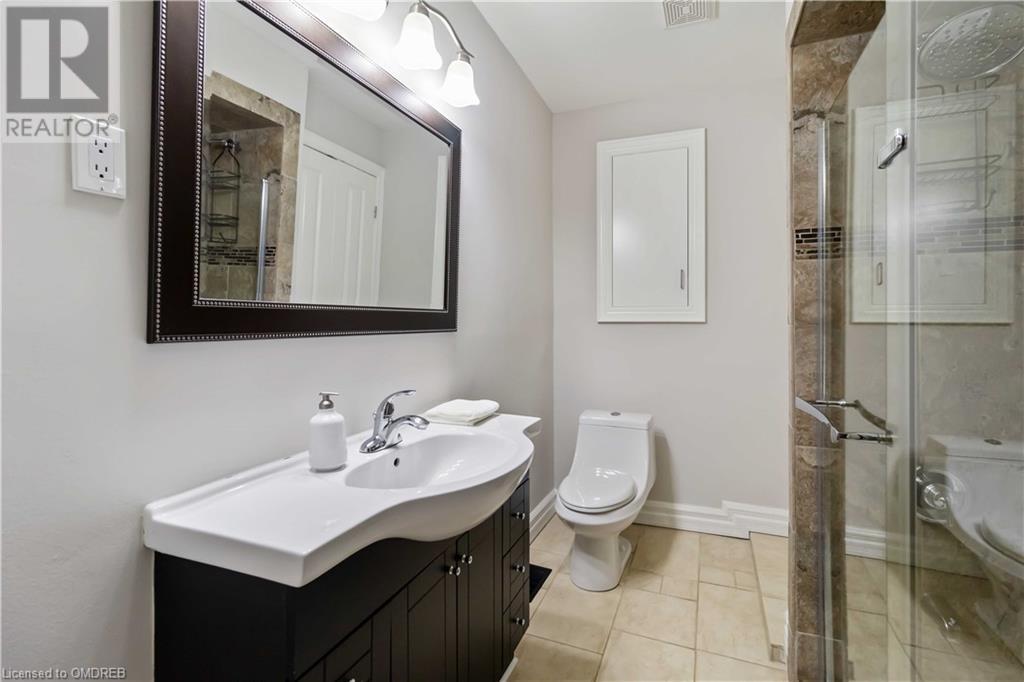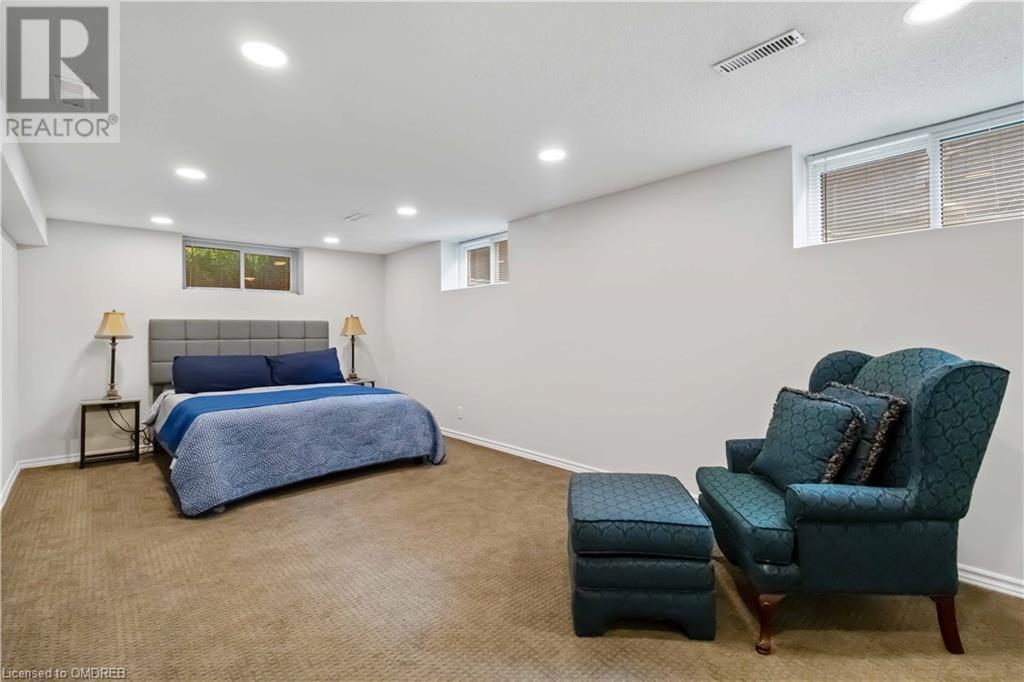4 Bedroom
3 Bathroom
2450 sqft
Bungalow
Fireplace
Central Air Conditioning
Forced Air
Landscaped
$2,299,900
Lovely 2450 sq.ft Bungalow In The Coveted Area Of Lorne Park. With A Total Of 4900 sq.ft., This Home Shows Beautifully w/ A Timeless Design & Seamless Transitions Throughout. The Neutral Colour Palette Accented w/ Stylish Upgrades & Finishes Will Impress The Most Discerning of Buyers. A Formal Living Room & Impressive Open Concept Layout Provide Spaces For All Occasions & Entertaining. The Centrally Located Floating Oak Staircase & Cathedral Style Skylight Add An Unexpected Touch. The Kitchen w/ Two Tone Cabinetry, Quartz Countertops/Backsplash & Stainless Steel Appliances Overlooks The Heart Of The Home. The Private Primary Bedroom Boasts Backyard Views & A Spa Like Ensuite. Two Secondary Bedrooms Are Spacious & Private w/ Access To A 3-Piece Bath. The Expansive Lower Level Is The Perfect Extension To The Upstairs w/ A Rec Room, Second Living Area w/ Gas Fireplace, Games Room, Fourth Bedroom & 4-piece Bath. Entertain All Summer Relaxing In The Sun, Swimming In The Salt Water Pool, Practicing Your Putt & Dining On The Oversized Deck! The Waterfall Feature & Concrete Pool Surround, Patio & Pathways Accent The Gorgeous Backyard & The Overall Style Of This Property. A Very Special Home. (id:34792)
Property Details
|
MLS® Number
|
40675411 |
|
Property Type
|
Single Family |
|
Amenities Near By
|
Park, Place Of Worship, Public Transit, Schools, Shopping |
|
Community Features
|
Quiet Area |
|
Equipment Type
|
None |
|
Features
|
Skylight, Sump Pump, Automatic Garage Door Opener |
|
Parking Space Total
|
5 |
|
Rental Equipment Type
|
None |
Building
|
Bathroom Total
|
3 |
|
Bedrooms Above Ground
|
3 |
|
Bedrooms Below Ground
|
1 |
|
Bedrooms Total
|
4 |
|
Appliances
|
Dishwasher, Dryer, Refrigerator, Washer, Gas Stove(s), Hood Fan, Garage Door Opener |
|
Architectural Style
|
Bungalow |
|
Basement Development
|
Finished |
|
Basement Type
|
Full (finished) |
|
Construction Style Attachment
|
Detached |
|
Cooling Type
|
Central Air Conditioning |
|
Exterior Finish
|
Stucco |
|
Fireplace Fuel
|
Electric |
|
Fireplace Present
|
Yes |
|
Fireplace Total
|
3 |
|
Fireplace Type
|
Other - See Remarks |
|
Heating Fuel
|
Natural Gas |
|
Heating Type
|
Forced Air |
|
Stories Total
|
1 |
|
Size Interior
|
2450 Sqft |
|
Type
|
House |
|
Utility Water
|
Municipal Water |
Parking
Land
|
Access Type
|
Highway Access, Highway Nearby |
|
Acreage
|
No |
|
Land Amenities
|
Park, Place Of Worship, Public Transit, Schools, Shopping |
|
Landscape Features
|
Landscaped |
|
Sewer
|
Municipal Sewage System |
|
Size Depth
|
174 Ft |
|
Size Frontage
|
73 Ft |
|
Size Total Text
|
Under 1/2 Acre |
|
Zoning Description
|
R2-1 |
Rooms
| Level |
Type |
Length |
Width |
Dimensions |
|
Lower Level |
Laundry Room |
|
|
15'7'' x 12'1'' |
|
Lower Level |
4pc Bathroom |
|
|
Measurements not available |
|
Lower Level |
Bedroom |
|
|
20'7'' x 10'6'' |
|
Lower Level |
Games Room |
|
|
15'7'' x 12'0'' |
|
Lower Level |
Recreation Room |
|
|
29'6'' x 25'6'' |
|
Lower Level |
Great Room |
|
|
26'3'' x 16'5'' |
|
Main Level |
3pc Bathroom |
|
|
Measurements not available |
|
Main Level |
Bedroom |
|
|
25'0'' x 11'2'' |
|
Main Level |
Bedroom |
|
|
12'7'' x 11'7'' |
|
Main Level |
5pc Bathroom |
|
|
Measurements not available |
|
Main Level |
Primary Bedroom |
|
|
17'11'' x 13'2'' |
|
Main Level |
Sitting Room |
|
|
17'4'' x 6'1'' |
|
Main Level |
Kitchen |
|
|
13'8'' x 12'0'' |
|
Main Level |
Family Room |
|
|
18'6'' x 17'11'' |
|
Main Level |
Dining Room |
|
|
15'0'' x 12'7'' |
|
Main Level |
Living Room |
|
|
17'0'' x 13'11'' |
https://www.realtor.ca/real-estate/27631608/1195-crestdale-road-mississauga




















































