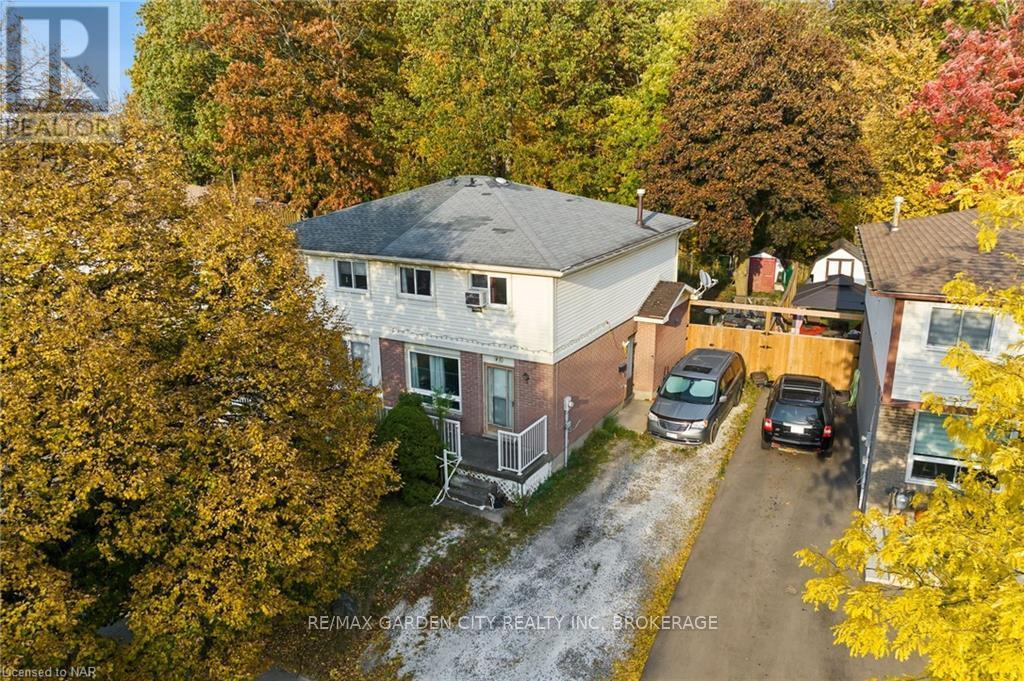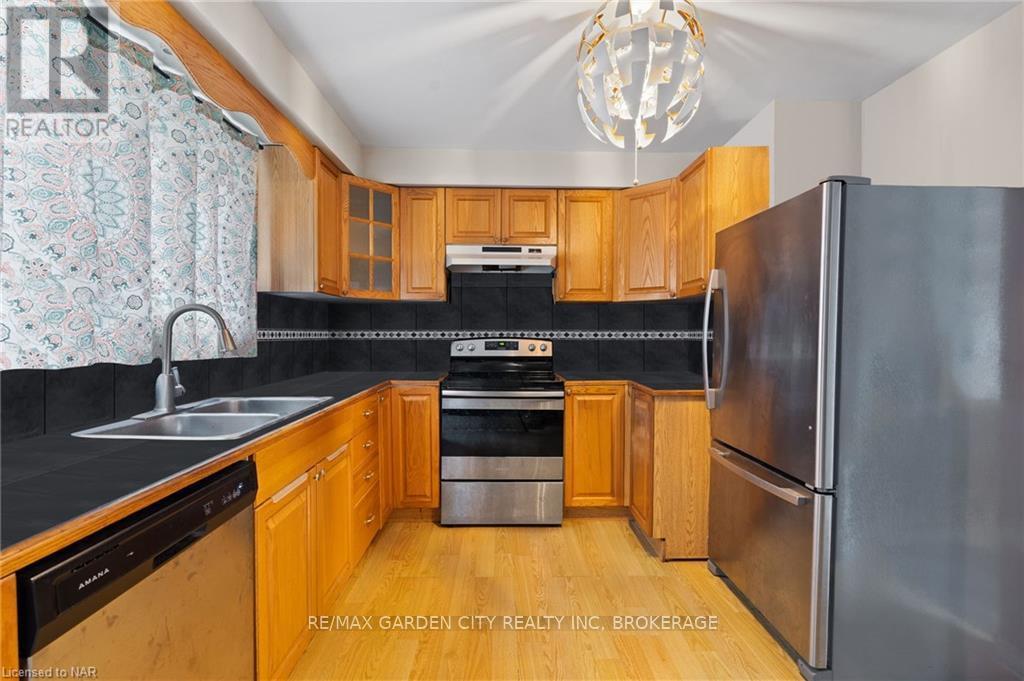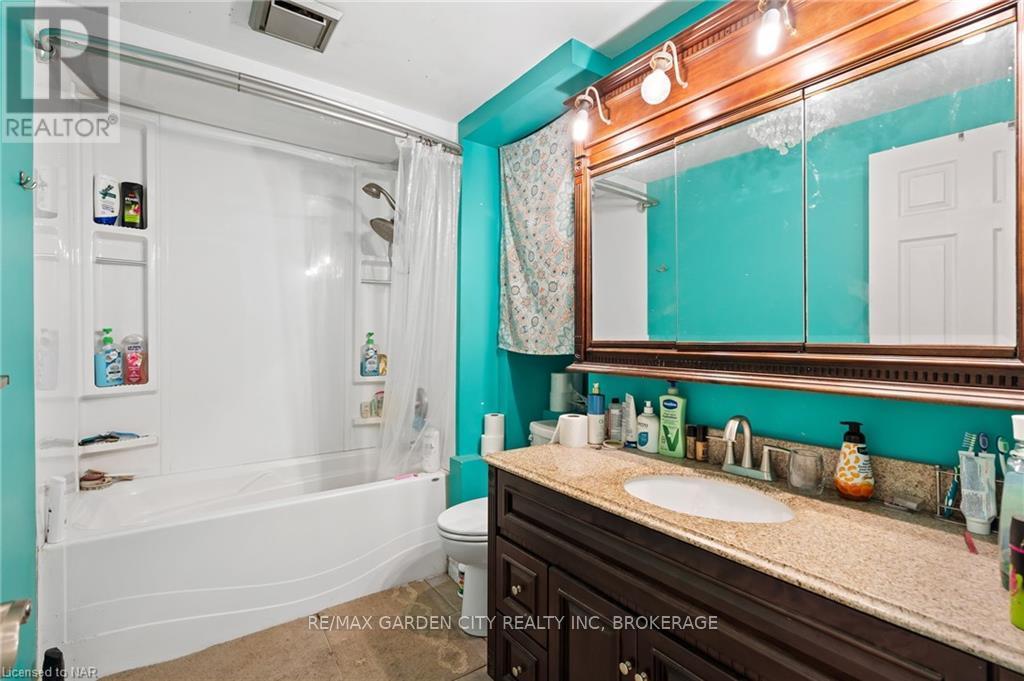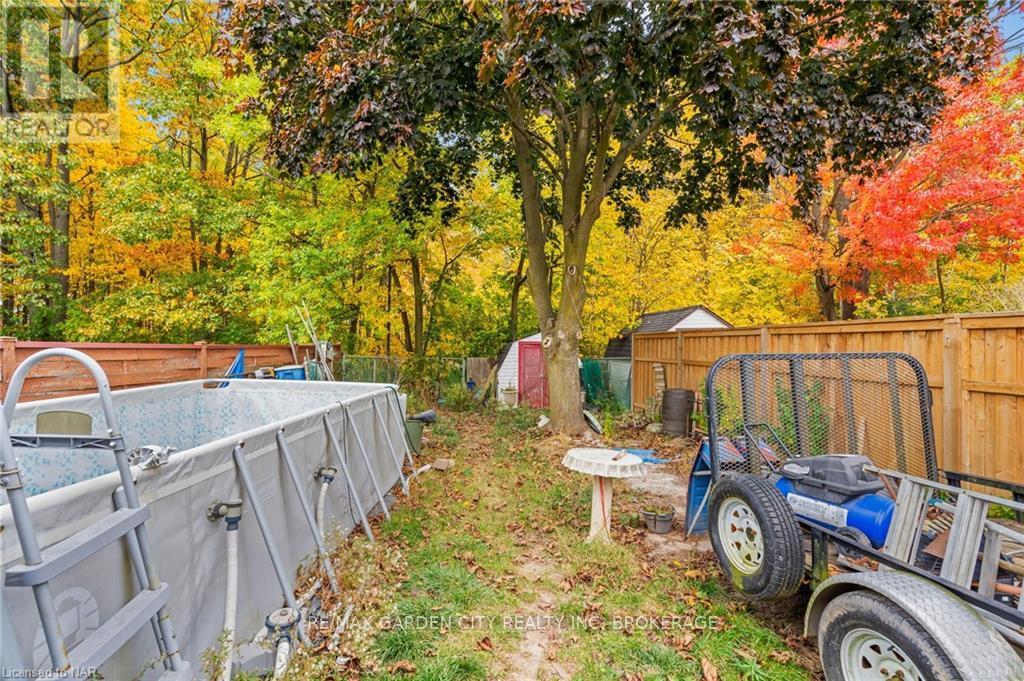3 Bedroom
2 Bathroom
Above Ground Pool
Window Air Conditioner
Forced Air
$425,000
Welcome home to 93 Silvan Drive, located in the sought after north-end of Welland! Perfect for first-time homebuyers, down-sizers or investors looking to get into the market at an affordable price. This 2 storey, 3bedroom semi-detached home, has tremendous potential, located a quiet street, backing onto a park. As you enter into the front foyer on the main floor, you are welcomed by a bright open concept. Take note of the large living room, with an abundance of natural light, the kitchen & dining room, both with clear sight lines to the park, make this area the perfect hub of the home. Enjoy the functionality of the kitchen & adjacent dining area, providing a seamless flow for daily meals or hosting special occasions. Appreciate the convenience of the patio doors, ideally located in the dining-room, providing direct access to the rear deck. The deck is the ideal retreat for morning coffee, or relaxing at the end of a busy day. Upstairs you will find 3 good sized bedrooms, and a 4pc bathroom. The finished basement offers lots of additional space for your family to stretch out; with a large recreation room, 3pc bathroom, office/4th bed, laundry room with additional storage. Outdoors you have your own private single wide driveway, a fully fenced back yard, deck with a gazebo & an outdoor storage shed. Backing on to a park has perks that do not come along every day! Enjoy the privacy of your backyard sanctuary, with no rear neighbours, this is a perk that will never get old! This home, in the prime north-end location of town, ideally situated near all the best schools in the area, a 10minwalk to Niagara College or a 15min drive to Brock U, 8 minute drive to Hwy. 406. & conveniently located near all the amenities your family needs. This is the perfect home for families seeking great location & convenience. Imagine the possibilities & potential, do not miss this exceptional opportunity to own your own home. (id:34792)
Property Details
|
MLS® Number
|
X9513925 |
|
Property Type
|
Single Family |
|
Community Name
|
767 - N. Welland |
|
Amenities Near By
|
Park, Place Of Worship, Public Transit, Schools |
|
Community Features
|
Community Centre |
|
Features
|
Conservation/green Belt |
|
Parking Space Total
|
3 |
|
Pool Type
|
Above Ground Pool |
Building
|
Bathroom Total
|
2 |
|
Bedrooms Above Ground
|
3 |
|
Bedrooms Total
|
3 |
|
Basement Development
|
Partially Finished |
|
Basement Type
|
Full (partially Finished) |
|
Construction Style Attachment
|
Semi-detached |
|
Cooling Type
|
Window Air Conditioner |
|
Exterior Finish
|
Brick, Vinyl Siding |
|
Foundation Type
|
Poured Concrete |
|
Heating Fuel
|
Natural Gas |
|
Heating Type
|
Forced Air |
|
Stories Total
|
2 |
|
Type
|
House |
|
Utility Water
|
Municipal Water |
Land
|
Acreage
|
No |
|
Land Amenities
|
Park, Place Of Worship, Public Transit, Schools |
|
Sewer
|
Sanitary Sewer |
|
Size Depth
|
120 Ft ,8 In |
|
Size Frontage
|
35 Ft |
|
Size Irregular
|
35.07 X 120.74 Ft |
|
Size Total Text
|
35.07 X 120.74 Ft |
Rooms
| Level |
Type |
Length |
Width |
Dimensions |
|
Second Level |
Primary Bedroom |
4.37 m |
3.1 m |
4.37 m x 3.1 m |
|
Second Level |
Bedroom |
4.39 m |
2.9 m |
4.39 m x 2.9 m |
|
Second Level |
Bedroom |
3.23 m |
2.46 m |
3.23 m x 2.46 m |
|
Basement |
Recreational, Games Room |
5.77 m |
4.98 m |
5.77 m x 4.98 m |
|
Basement |
Laundry Room |
3.28 m |
2.67 m |
3.28 m x 2.67 m |
|
Basement |
Office |
3.23 m |
3.28 m |
3.23 m x 3.28 m |
|
Main Level |
Living Room |
6.1 m |
4.01 m |
6.1 m x 4.01 m |
|
Main Level |
Kitchen |
3.51 m |
3.28 m |
3.51 m x 3.28 m |
|
Main Level |
Dining Room |
3.25 m |
2.18 m |
3.25 m x 2.18 m |
https://www.realtor.ca/real-estate/27662688/93-silvan-drive-welland-767-n-welland-767-n-welland







































