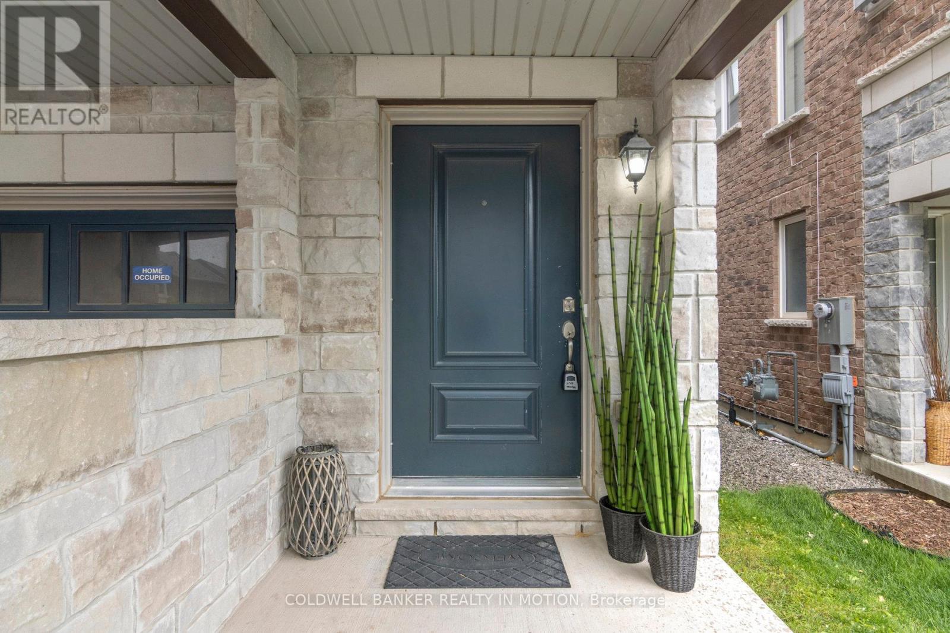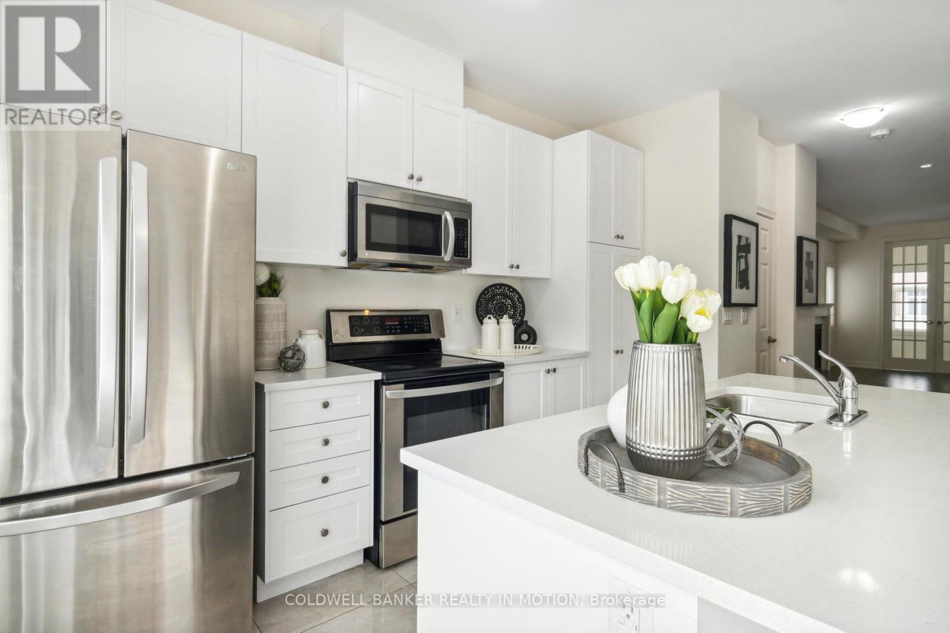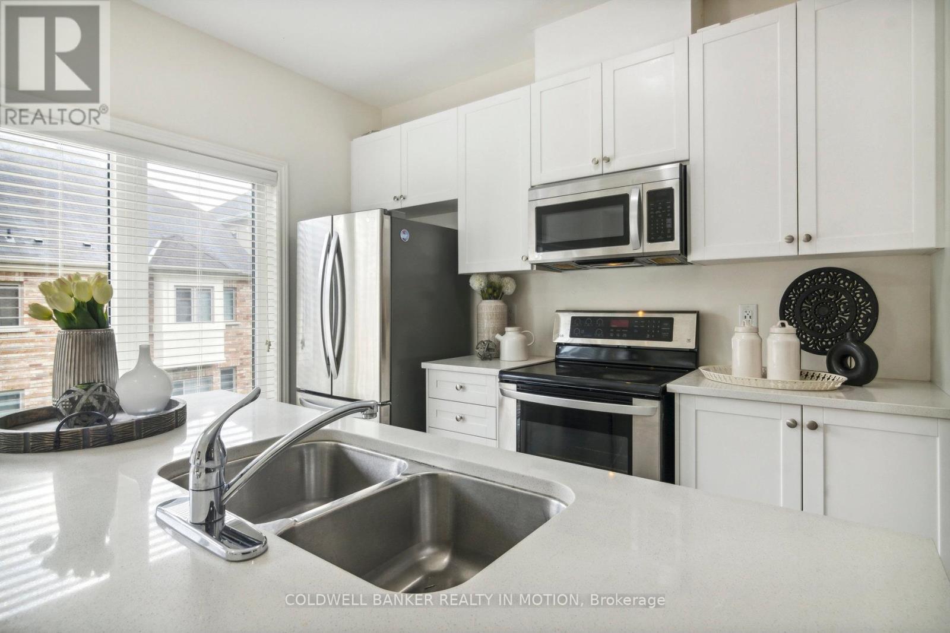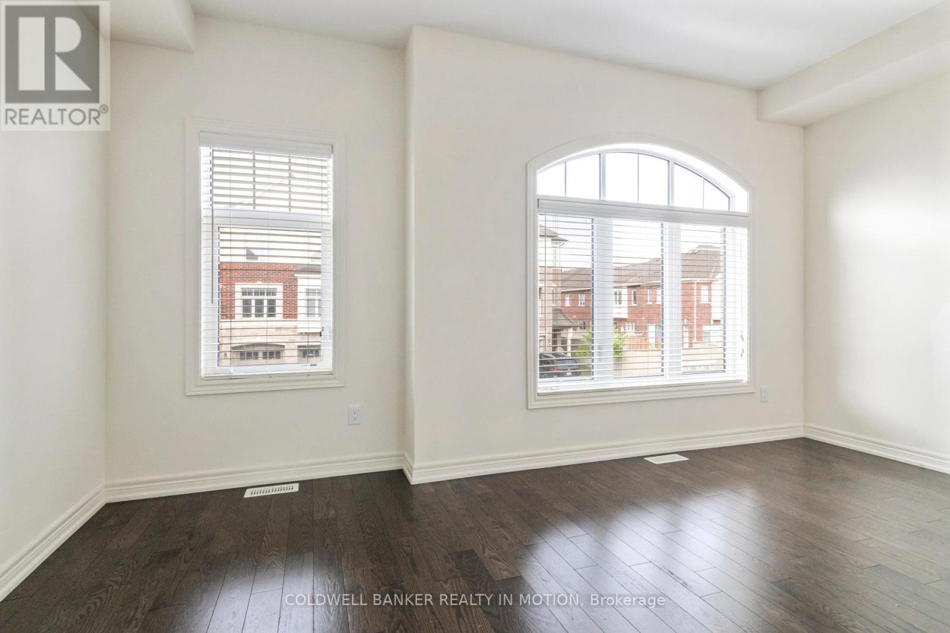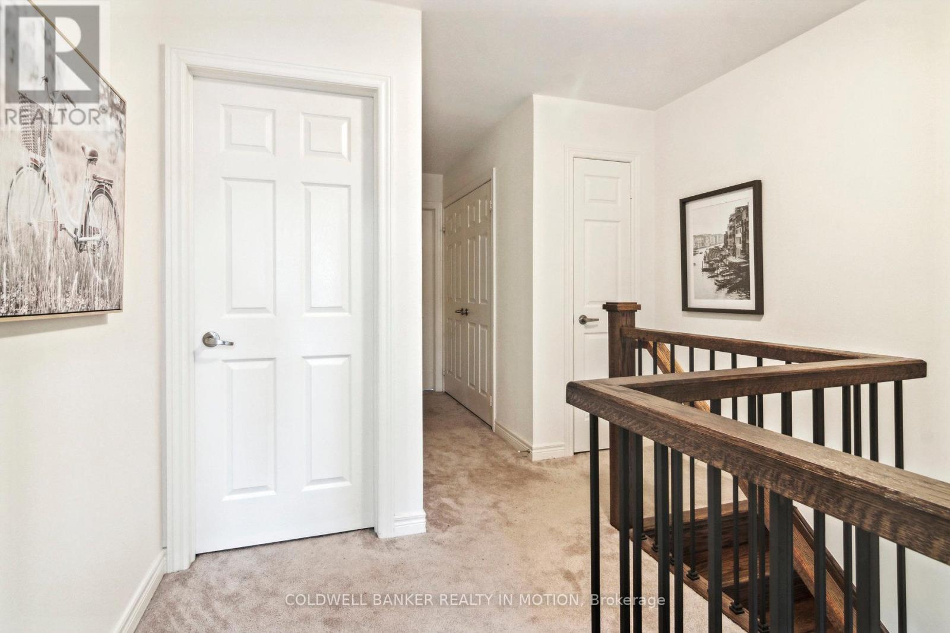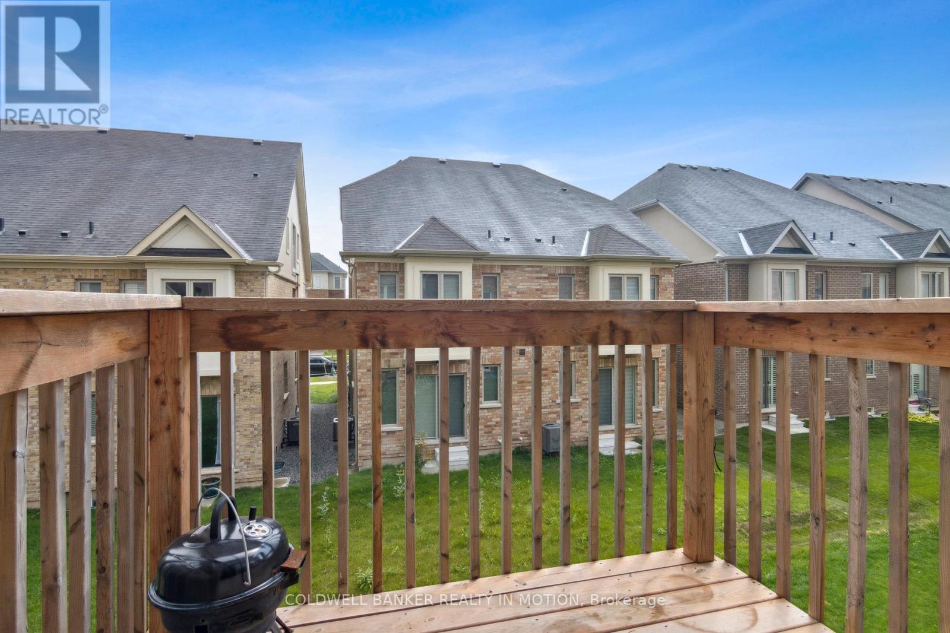4 Bedroom
3 Bathroom
Fireplace
Central Air Conditioning
Forced Air
$3,490 Monthly
2200 Square Foot Semi-Detached With 4 Beds And 3 Baths In The Newly Developed Alton West Neighborhood. Modern High End Finishes. Open Concept Layout With Oversized Living/Dining Room With Gas Fireplace And Hardwood Flooring, Modern Eat-In Kitchen With Quartz Counters, Stainless Steel Appliances. Third Floor Offers A Spacious And Private Master Bedroom With His And Her Walk-In Closets & Upgraded 5-Piece Ensuite. 3rd Floor Laundry, 9Ft Smooth Ceilings, & Oversized Windows Throughout. Great Location Close To Park, Shopping, And Highways. Friendly Residential Area With 5 Min Walking Distance To 407/Walkers Line Bus Terminal With Direct Bus Link East West All GTA Area. (id:34792)
Property Details
|
MLS® Number
|
W10414679 |
|
Property Type
|
Single Family |
|
Community Name
|
Alton |
|
Parking Space Total
|
2 |
Building
|
Bathroom Total
|
3 |
|
Bedrooms Above Ground
|
4 |
|
Bedrooms Total
|
4 |
|
Appliances
|
Garage Door Opener Remote(s) |
|
Basement Development
|
Unfinished |
|
Basement Type
|
N/a (unfinished) |
|
Construction Style Attachment
|
Semi-detached |
|
Cooling Type
|
Central Air Conditioning |
|
Exterior Finish
|
Brick |
|
Fireplace Present
|
Yes |
|
Flooring Type
|
Hardwood, Ceramic |
|
Foundation Type
|
Concrete |
|
Half Bath Total
|
1 |
|
Heating Fuel
|
Natural Gas |
|
Heating Type
|
Forced Air |
|
Stories Total
|
3 |
|
Type
|
House |
|
Utility Water
|
Municipal Water |
Parking
Land
|
Acreage
|
No |
|
Sewer
|
Sanitary Sewer |
Rooms
| Level |
Type |
Length |
Width |
Dimensions |
|
Second Level |
Great Room |
6.52 m |
4.9 m |
6.52 m x 4.9 m |
|
Second Level |
Kitchen |
3.98 m |
2.5 m |
3.98 m x 2.5 m |
|
Second Level |
Eating Area |
3.96 m |
2.8 m |
3.96 m x 2.8 m |
|
Second Level |
Bedroom 4 |
4.9 m |
2.9 m |
4.9 m x 2.9 m |
|
Third Level |
Primary Bedroom |
4.9 m |
3.5 m |
4.9 m x 3.5 m |
|
Third Level |
Bedroom 2 |
3.1 m |
3.05 m |
3.1 m x 3.05 m |
|
Third Level |
Bedroom 3 |
3.6 m |
3.3 m |
3.6 m x 3.3 m |
https://www.realtor.ca/real-estate/27632045/3946-tufgar-crescent-burlington-alton-alton



