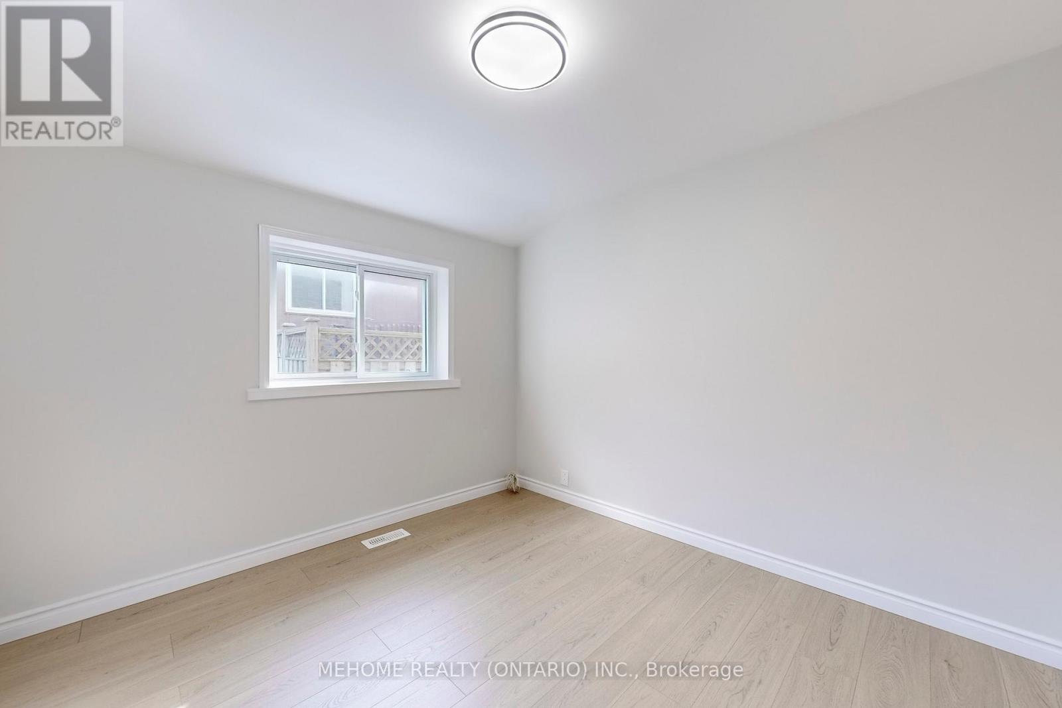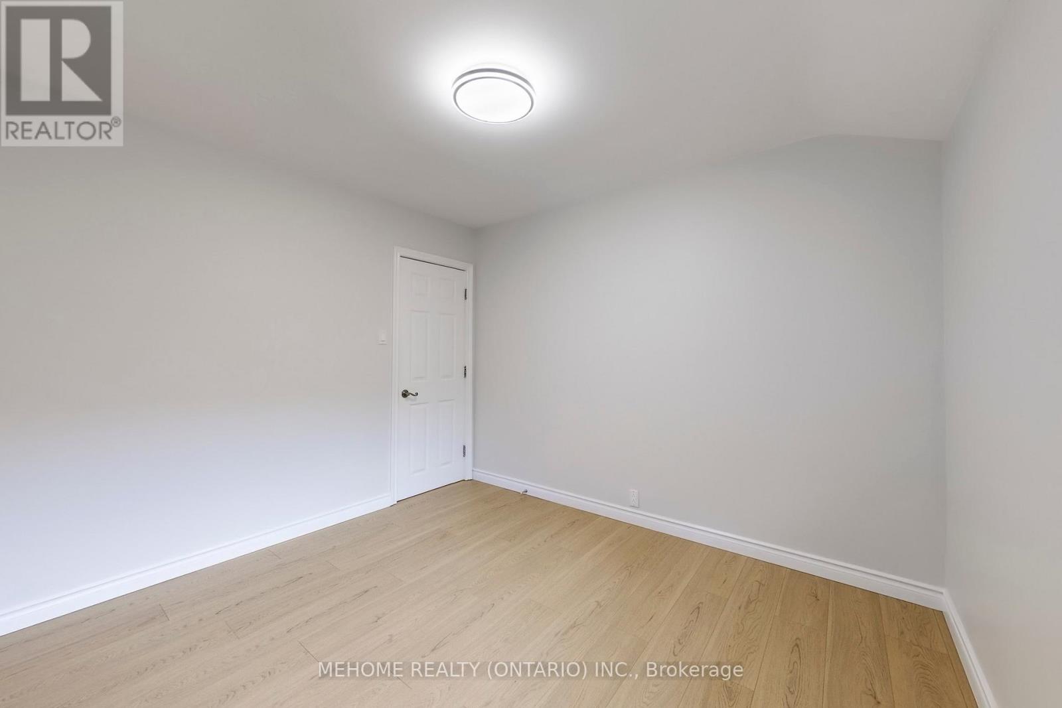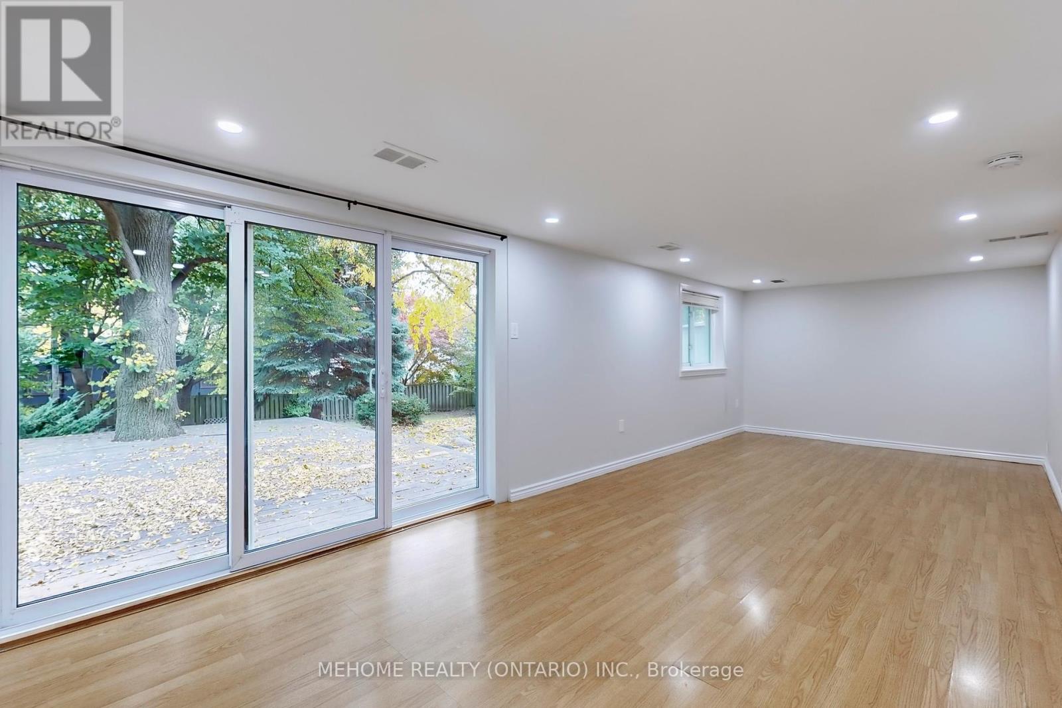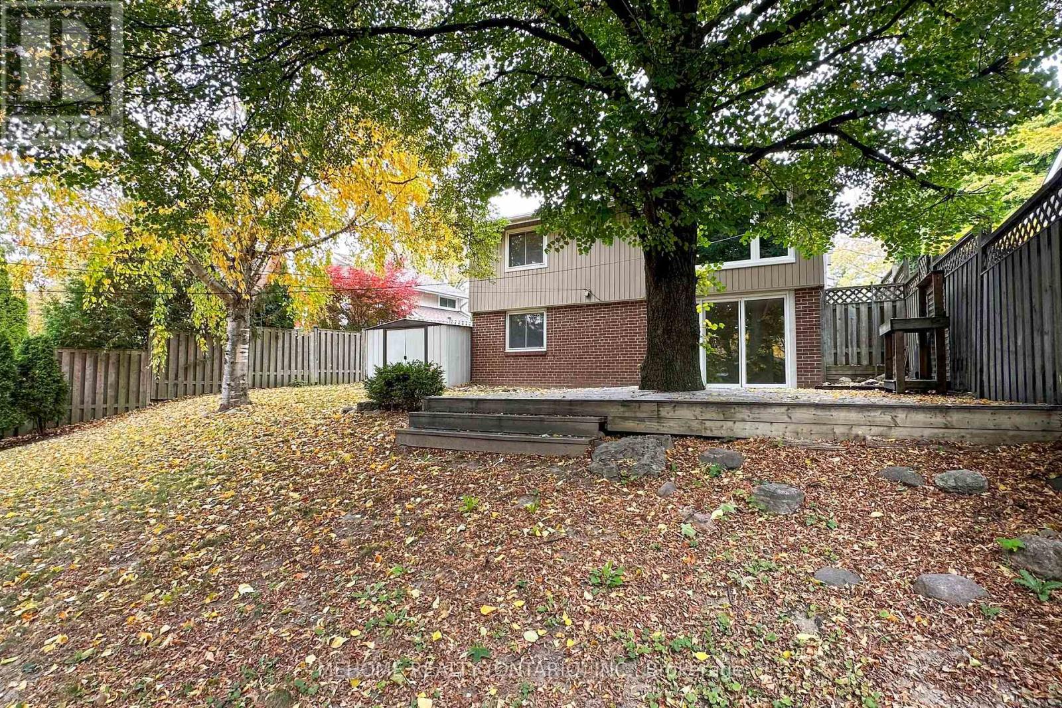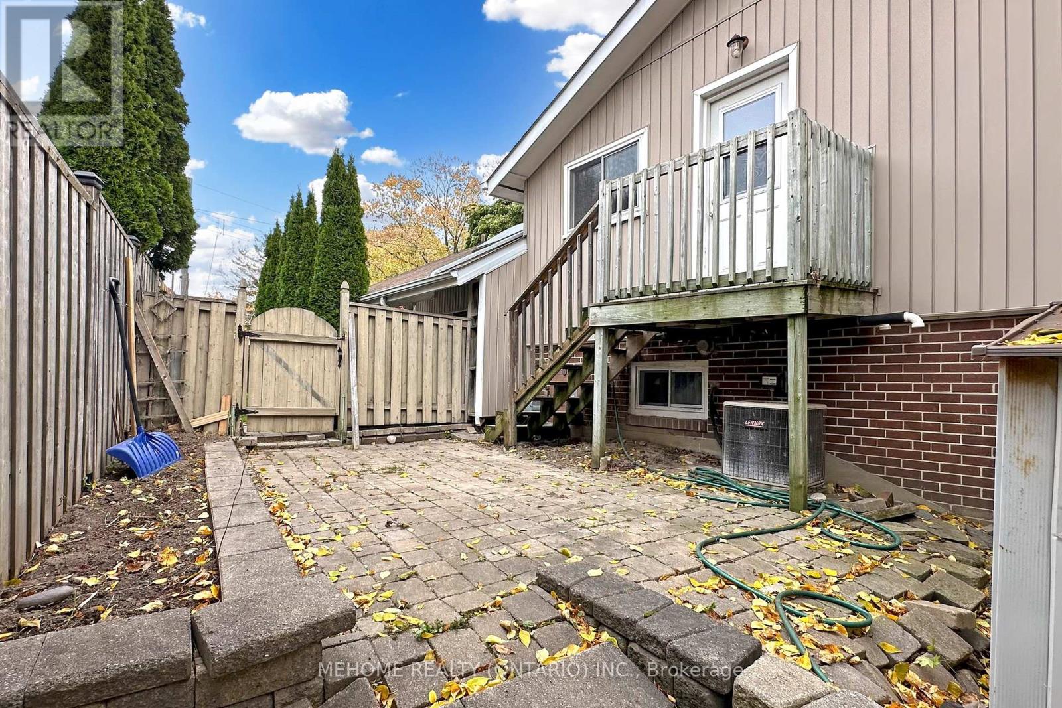3 Bedroom
2 Bathroom
Fireplace
Central Air Conditioning
Forced Air
$990,000
Attention Investor or Builder. Largest Lot Size in this Street. Beautifully Renovated Detached Home On A Quiet Tree Lined Crescent On A Premium Size Pie Shaped Lot! Close To 401,Scarborough Town Centre, Ttc & Amenities! Great Family Area Close To Schools And Parks. Features Include A Renovated Kitchen With Stainless Steel Appliances & Walk Out To A Patio, A Bright Formal Living Area With Cathedral Ceilings & Hardwood Floors, A Basement Family Room With A Walk Out To A Lovely Deck Overlooking A Beautiful Backyard Oasis. **** EXTRAS **** Large Lot With Private Drive & Carport. Well Manicured Fenced Yard. New Paint Throughout, High-Efficiency Furnace, Newer Roof,100 Amp Breaker Panel, Oversized Sliding Doors In Family Room & More. (id:34792)
Property Details
|
MLS® Number
|
E10415154 |
|
Property Type
|
Single Family |
|
Community Name
|
Bendale |
|
Amenities Near By
|
Public Transit, Schools |
|
Features
|
In-law Suite |
|
Parking Space Total
|
3 |
Building
|
Bathroom Total
|
2 |
|
Bedrooms Above Ground
|
3 |
|
Bedrooms Total
|
3 |
|
Appliances
|
Dryer, Refrigerator, Stove, Washer |
|
Basement Development
|
Finished |
|
Basement Features
|
Walk Out |
|
Basement Type
|
N/a (finished) |
|
Construction Style Attachment
|
Detached |
|
Construction Style Split Level
|
Backsplit |
|
Cooling Type
|
Central Air Conditioning |
|
Exterior Finish
|
Brick, Vinyl Siding |
|
Fireplace Present
|
Yes |
|
Flooring Type
|
Hardwood, Laminate, Tile |
|
Foundation Type
|
Block |
|
Heating Fuel
|
Natural Gas |
|
Heating Type
|
Forced Air |
|
Type
|
House |
|
Utility Water
|
Municipal Water |
Parking
Land
|
Acreage
|
No |
|
Fence Type
|
Fenced Yard |
|
Land Amenities
|
Public Transit, Schools |
|
Sewer
|
Sanitary Sewer |
|
Size Depth
|
130 Ft |
|
Size Frontage
|
42 Ft ,4 In |
|
Size Irregular
|
42.37 X 130 Ft ; Irreg Rear 63ft South 135 Ft |
|
Size Total Text
|
42.37 X 130 Ft ; Irreg Rear 63ft South 135 Ft |
|
Zoning Description
|
Residential |
Rooms
| Level |
Type |
Length |
Width |
Dimensions |
|
Lower Level |
Family Room |
8.1 m |
3.85 m |
8.1 m x 3.85 m |
|
Lower Level |
Laundry Room |
2.75 m |
2 m |
2.75 m x 2 m |
|
Main Level |
Primary Bedroom |
4.3 m |
3.18 m |
4.3 m x 3.18 m |
|
Main Level |
Bedroom 2 |
3.2 m |
3 m |
3.2 m x 3 m |
|
Main Level |
Bedroom 3 |
3.2 m |
3 m |
3.2 m x 3 m |
|
Main Level |
Bathroom |
2.69 m |
1.5 m |
2.69 m x 1.5 m |
|
Upper Level |
Living Room |
5.48 m |
4.28 m |
5.48 m x 4.28 m |
|
Upper Level |
Dining Room |
3.15 m |
2.71 m |
3.15 m x 2.71 m |
|
Upper Level |
Kitchen |
3.64 m |
3.1 m |
3.64 m x 3.1 m |
Utilities
|
Cable
|
Installed |
|
Sewer
|
Installed |
https://www.realtor.ca/real-estate/27632773/38-cartier-crescent-toronto-bendale-bendale




















