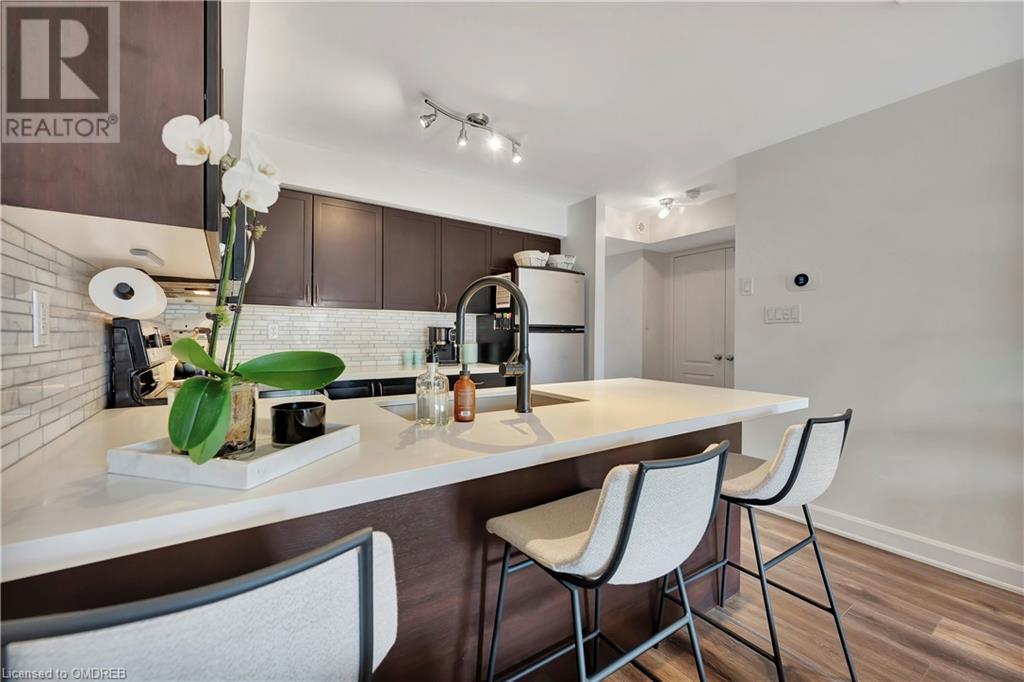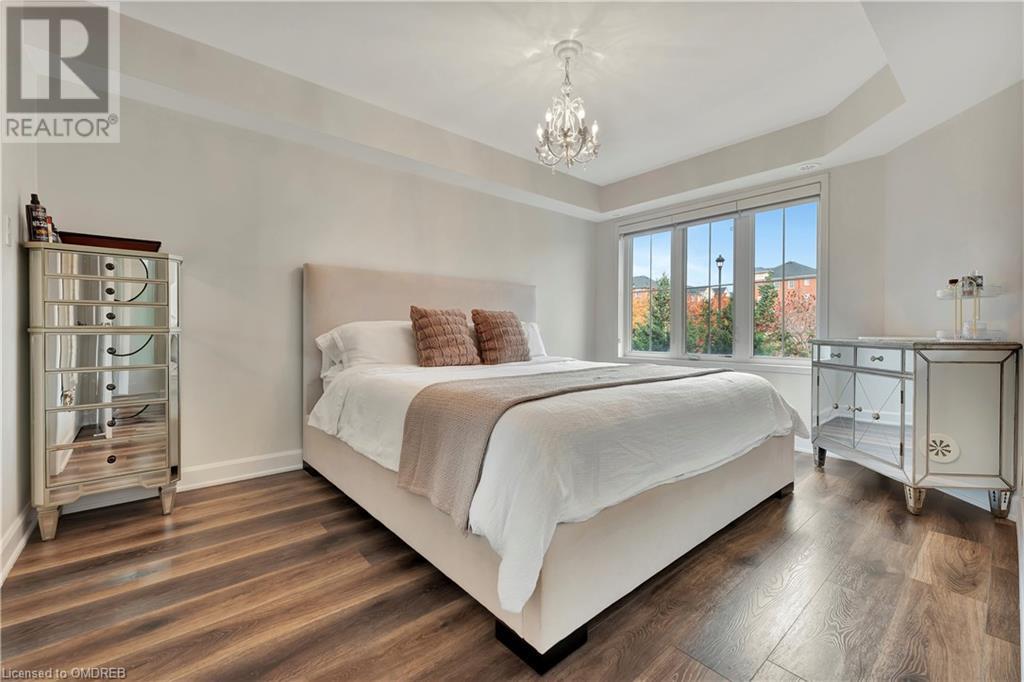2563 Sixth Line Unit# 7 Home For Sale Oakville, Ontario L6H 0H7
40674994
Instantly Display All Photos
Complete this form to instantly display all photos and information. View as many properties as you wish.
$699,000Maintenance, Insurance, Landscaping, Parking
$421.43 Monthly
Maintenance, Insurance, Landscaping, Parking
$421.43 MonthlyWelcome to your new urban Uptown Core home, in one of Oakville’s most sought-after neighborhoods! This bright and spacious executive townhome offers open-concept living and dining, a modern custom kitchen with sleek quartz countertops and stainless steel appliances. Enjoy the elegance of engineered laminate flooring throughout, custom window coverings, and 2 tastefully renovated full bathrooms. The master bedroom features a spacious walk-in closet and a 3-piece ensuite. This unit also includes TWO PREMIUM underground parking spaces and an oversized storage locker. Perfectly located in a coveted school district, just steps to nature trails, parks, shopping, dining, entertainment, transit and major highways. Don’t let this opportunity slip away! (id:34792)
Open House
This property has open houses!
2:00 pm
Ends at:4:00 pm
Property Details
| MLS® Number | 40674994 |
| Property Type | Single Family |
| Amenities Near By | Hospital, Park, Public Transit, Schools, Shopping |
| Equipment Type | Furnace, Water Heater |
| Features | Balcony |
| Parking Space Total | 2 |
| Rental Equipment Type | Furnace, Water Heater |
| Storage Type | Locker |
Building
| Bathroom Total | 2 |
| Bedrooms Above Ground | 2 |
| Bedrooms Total | 2 |
| Appliances | Dishwasher, Dryer, Refrigerator, Stove, Washer, Window Coverings |
| Basement Type | None |
| Construction Style Attachment | Attached |
| Cooling Type | Central Air Conditioning |
| Exterior Finish | Brick |
| Heating Fuel | Natural Gas |
| Heating Type | Forced Air |
| Size Interior | 855 Sqft |
| Type | Row / Townhouse |
| Utility Water | Municipal Water |
Parking
| Underground | |
| Visitor Parking |
Land
| Acreage | No |
| Land Amenities | Hospital, Park, Public Transit, Schools, Shopping |
| Sewer | Municipal Sewage System |
| Size Total Text | Unknown |
| Zoning Description | H22-r8 |
Rooms
| Level | Type | Length | Width | Dimensions |
|---|---|---|---|---|
| Main Level | 4pc Bathroom | Measurements not available | ||
| Main Level | Bedroom | 11'5'' x 8'7'' | ||
| Main Level | 3pc Bathroom | Measurements not available | ||
| Main Level | Primary Bedroom | 14'2'' x 10'1'' | ||
| Main Level | Kitchen | 10'0'' x 10'8'' | ||
| Main Level | Living Room | 14'4'' x 10'8'' |
https://www.realtor.ca/real-estate/27633409/2563-sixth-line-unit-7-oakville





















