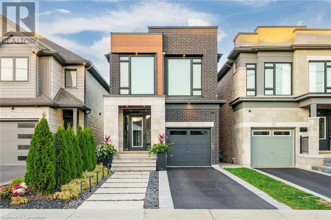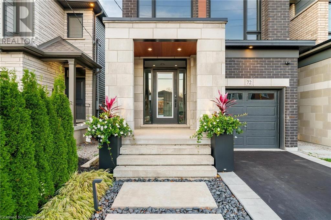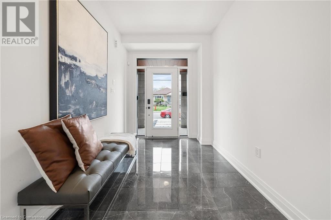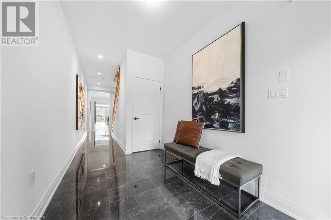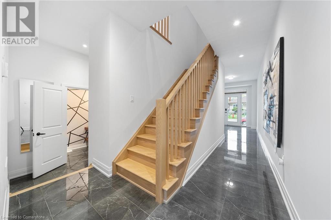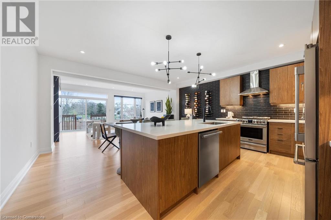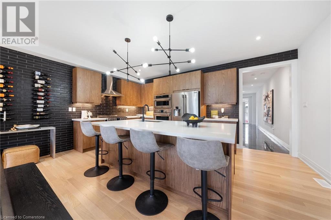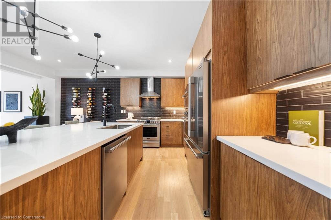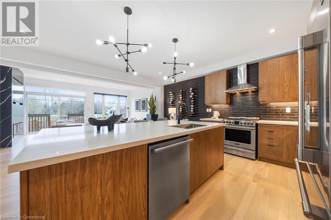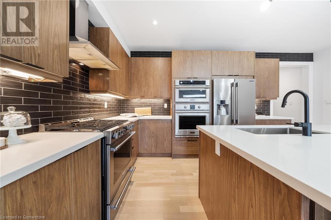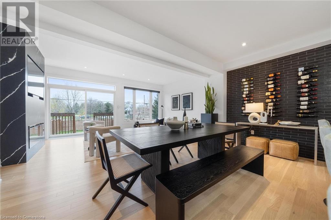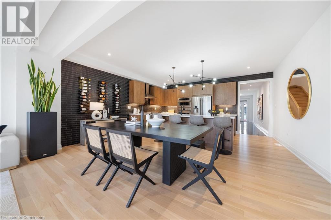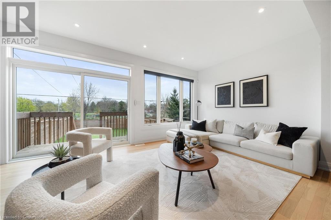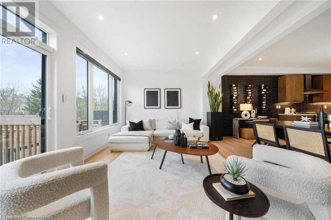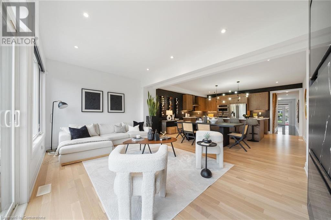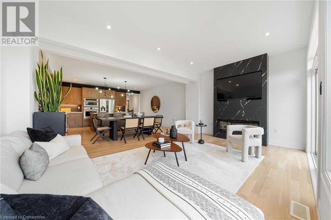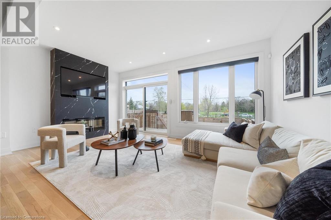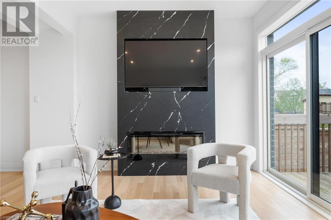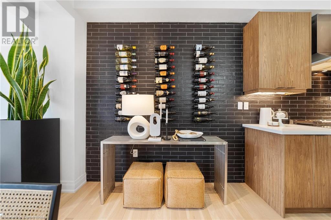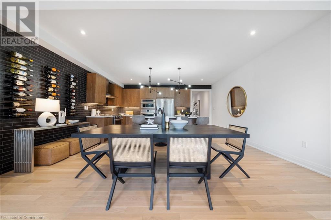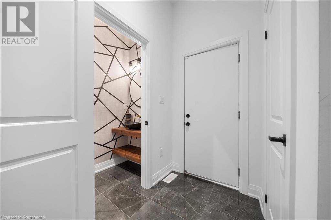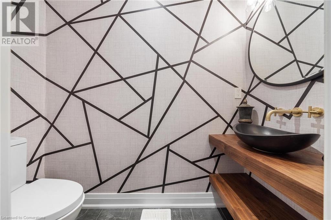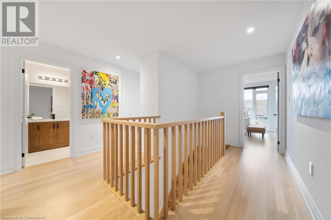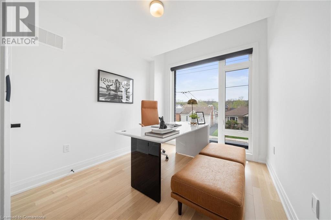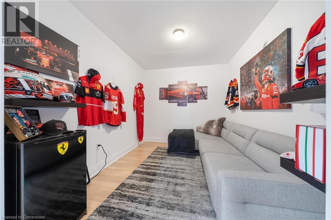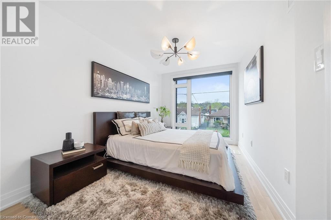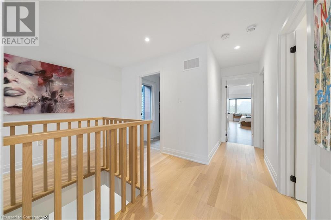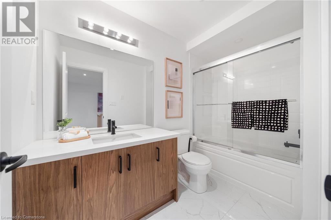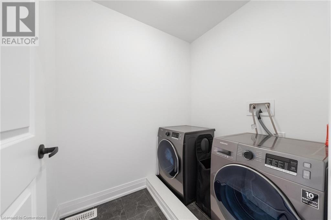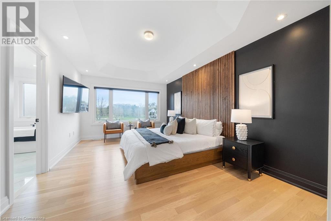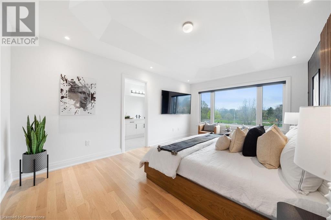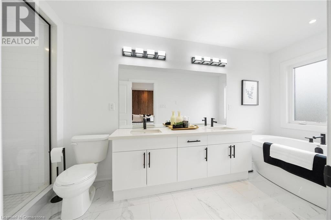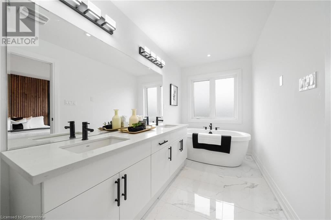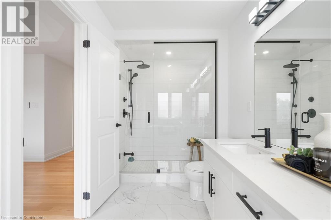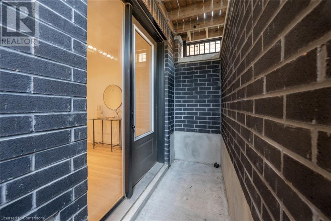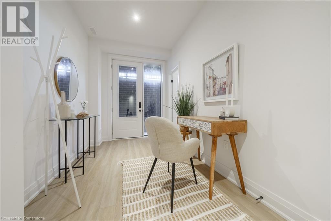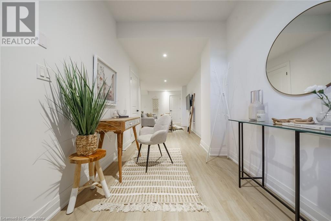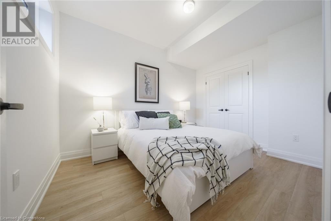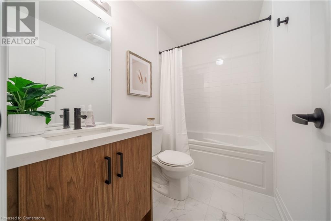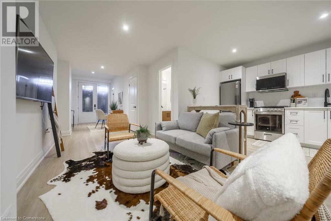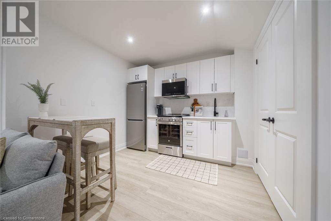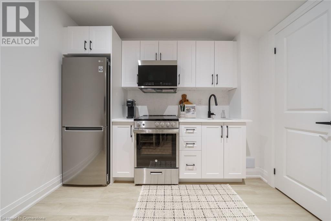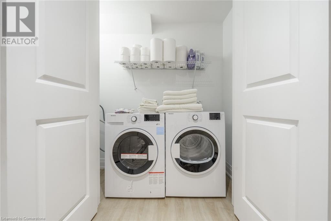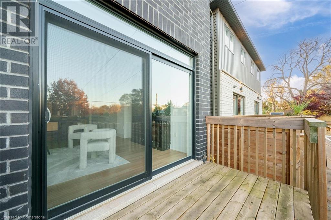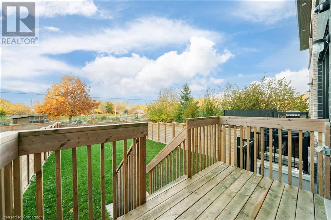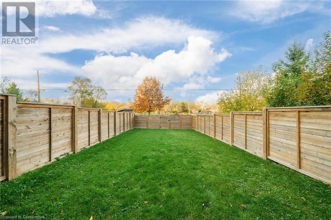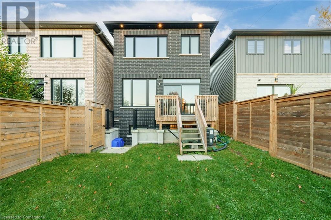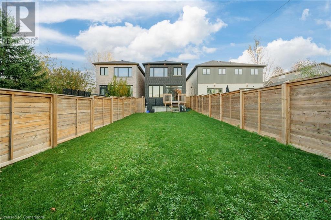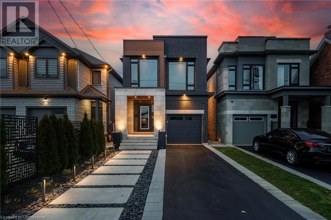5 Bedroom
4 Bathroom
3177 sqft
2 Level
Central Air Conditioning
Forced Air
$1,599,999
Welcome to 72 Melbourne Street in Hamilton, a beautifully designed residence completed in 2021 in the vibrant Kirkendall neighborhood, just steps from Locke Street South. This modern home spans 2,145 sq.ft above grade, with a fully finished basement that includes a complete in-law suite and a private entrance. Offering 4+1 bedrooms and 3.5 bathrooms, including a spacious primary suite with a walk-in closet and a luxurious 5-piece ensuite, this property exudes comfort and style. The home features white oak hardwood floors, porcelain tile finishes, and an open-concept gourmet kitchen with quartz countertops and stainless steel appliances, ideal for hosting. Situated on a 24 x 140-foot lot backing onto community gardens, parks, and a dog park, the home is within walking distance of all essential amenities. Enjoy quick access to the 403, nearby trails, golf courses, schools, McMaster University, First Ontario Centre, and much more. (id:34792)
Property Details
|
MLS® Number
|
40675433 |
|
Property Type
|
Single Family |
|
Amenities Near By
|
Golf Nearby, Park, Place Of Worship, Schools |
|
Community Features
|
Quiet Area |
|
Equipment Type
|
Water Heater |
|
Features
|
Paved Driveway, In-law Suite |
|
Parking Space Total
|
3 |
|
Rental Equipment Type
|
Water Heater |
Building
|
Bathroom Total
|
4 |
|
Bedrooms Above Ground
|
4 |
|
Bedrooms Below Ground
|
1 |
|
Bedrooms Total
|
5 |
|
Appliances
|
Dishwasher, Dryer, Refrigerator, Stove, Microwave Built-in, Gas Stove(s), Hood Fan |
|
Architectural Style
|
2 Level |
|
Basement Development
|
Finished |
|
Basement Type
|
Full (finished) |
|
Constructed Date
|
2021 |
|
Construction Style Attachment
|
Detached |
|
Cooling Type
|
Central Air Conditioning |
|
Exterior Finish
|
Brick |
|
Fire Protection
|
Alarm System |
|
Foundation Type
|
Poured Concrete |
|
Half Bath Total
|
1 |
|
Heating Fuel
|
Natural Gas |
|
Heating Type
|
Forced Air |
|
Stories Total
|
2 |
|
Size Interior
|
3177 Sqft |
|
Type
|
House |
|
Utility Water
|
Municipal Water |
Parking
Land
|
Access Type
|
Highway Nearby |
|
Acreage
|
No |
|
Land Amenities
|
Golf Nearby, Park, Place Of Worship, Schools |
|
Sewer
|
Municipal Sewage System |
|
Size Depth
|
140 Ft |
|
Size Frontage
|
25 Ft |
|
Size Total Text
|
Under 1/2 Acre |
|
Zoning Description
|
D |
Rooms
| Level |
Type |
Length |
Width |
Dimensions |
|
Second Level |
4pc Bathroom |
|
|
Measurements not available |
|
Second Level |
Bedroom |
|
|
8'8'' x 10'8'' |
|
Second Level |
Bedroom |
|
|
8'9'' x 14'6'' |
|
Second Level |
Bedroom |
|
|
8'9'' x 9'8'' |
|
Second Level |
5pc Bathroom |
|
|
Measurements not available |
|
Second Level |
Primary Bedroom |
|
|
11'6'' x 16'8'' |
|
Basement |
4pc Bathroom |
|
|
Measurements not available |
|
Basement |
Bedroom |
|
|
9'4'' x 11'9'' |
|
Basement |
Kitchen |
|
|
17'0'' x 11'4'' |
|
Main Level |
Living Room |
|
|
17'10'' x 12'0'' |
|
Main Level |
Dining Room |
|
|
17'10'' x 9'0'' |
|
Main Level |
Kitchen |
|
|
17'10'' x 9'4'' |
|
Main Level |
2pc Bathroom |
|
|
Measurements not available |
https://www.realtor.ca/real-estate/27633609/72-melbourne-street-hamilton


