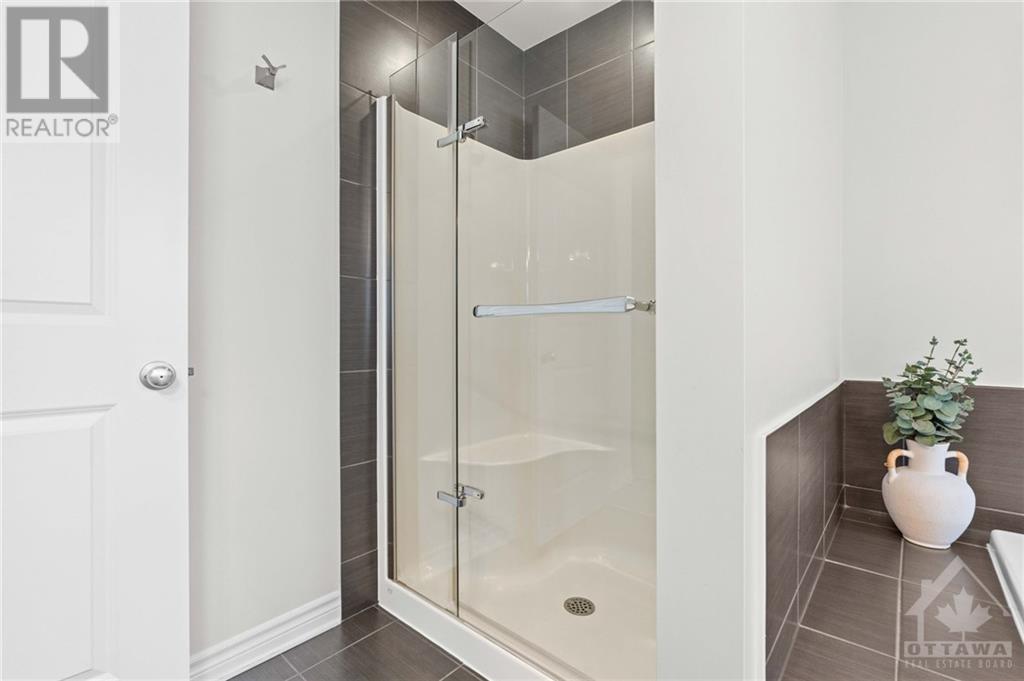3 Bedroom
3 Bathroom
Fireplace
Central Air Conditioning, Air Exchanger
Forced Air
$838,000
Welcome to a home by the award winning builder: Tamarack Homes. Located in Barrhaven's popular Half Moon Bay area, this over 2200 sqft double garage detached home is a quick walk from beautiful parks, public transportation and the Minto Recreation Complex. The open-concept main floor offers maple hardwood floors throughout dining and living spaces, bright natural lighting, a chef's kitchen w/ large island, upgraded cabinetry designed and installed by Muskoka cabinetry along with Cambria Quartz countertop & custom glass tile backsplash. There is also a large mudroom with ample storage on the main floor. Upstairs you find 3 good sized bedrooms including the primary bedroom w/ walk-in closet & luxurious 5pc ensuite complete w/ soaker tub & walk-in shower. Laundry is upstairs with a large linen closet. Finished basement is the place for family movie night or a work from home office space. The backyard is your own little paradise with patio stones and gazebo, perfect home for any family., Flooring: Hardwood, Flooring. (id:34792)
Property Details
|
MLS® Number
|
X10419554 |
|
Property Type
|
Single Family |
|
Neigbourhood
|
Half Moon Bay |
|
Community Name
|
7711 - Barrhaven - Half Moon Bay |
|
Amenities Near By
|
Park |
|
Community Features
|
School Bus |
|
Parking Space Total
|
4 |
Building
|
Bathroom Total
|
3 |
|
Bedrooms Above Ground
|
3 |
|
Bedrooms Total
|
3 |
|
Amenities
|
Fireplace(s) |
|
Appliances
|
Cooktop, Dishwasher, Dryer, Hood Fan, Refrigerator, Stove, Washer |
|
Basement Development
|
Finished |
|
Basement Type
|
Full (finished) |
|
Construction Style Attachment
|
Detached |
|
Cooling Type
|
Central Air Conditioning, Air Exchanger |
|
Exterior Finish
|
Brick |
|
Fireplace Present
|
Yes |
|
Fireplace Total
|
1 |
|
Foundation Type
|
Concrete |
|
Half Bath Total
|
1 |
|
Heating Fuel
|
Natural Gas |
|
Heating Type
|
Forced Air |
|
Stories Total
|
2 |
|
Type
|
House |
|
Utility Water
|
Municipal Water |
Parking
|
Attached Garage
|
|
|
Inside Entry
|
|
Land
|
Acreage
|
No |
|
Fence Type
|
Fenced Yard |
|
Land Amenities
|
Park |
|
Sewer
|
Sanitary Sewer |
|
Size Depth
|
102 Ft ,11 In |
|
Size Frontage
|
38 Ft |
|
Size Irregular
|
38 X 102.95 Ft ; 0 |
|
Size Total Text
|
38 X 102.95 Ft ; 0 |
|
Zoning Description
|
Residential |
Rooms
| Level |
Type |
Length |
Width |
Dimensions |
|
Second Level |
Primary Bedroom |
4.49 m |
3.96 m |
4.49 m x 3.96 m |
|
Second Level |
Bedroom |
3.96 m |
2.74 m |
3.96 m x 2.74 m |
|
Second Level |
Bedroom |
3.45 m |
2.94 m |
3.45 m x 2.94 m |
|
Second Level |
Bathroom |
|
|
Measurements not available |
|
Second Level |
Laundry Room |
2.59 m |
1.65 m |
2.59 m x 1.65 m |
|
Lower Level |
Family Room |
6.7 m |
4.34 m |
6.7 m x 4.34 m |
|
Main Level |
Foyer |
3.04 m |
1.93 m |
3.04 m x 1.93 m |
|
Main Level |
Living Room |
3.88 m |
5.1 m |
3.88 m x 5.1 m |
|
Main Level |
Kitchen |
3.65 m |
3.25 m |
3.65 m x 3.25 m |
|
Main Level |
Dining Room |
3.65 m |
2.74 m |
3.65 m x 2.74 m |
https://www.realtor.ca/real-estate/27634876/506-egret-way-ottawa-7711-barrhaven-half-moon-bay

































