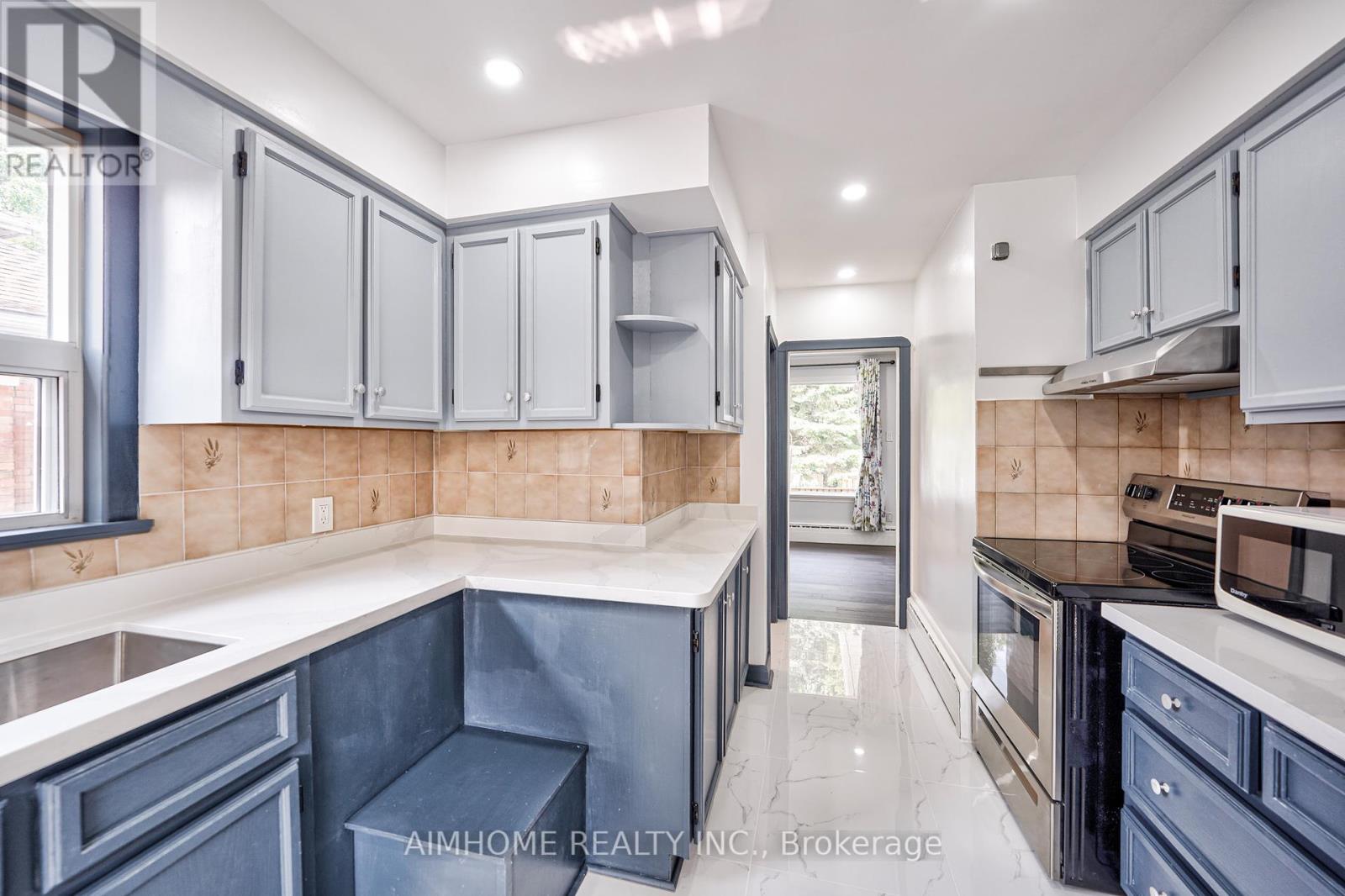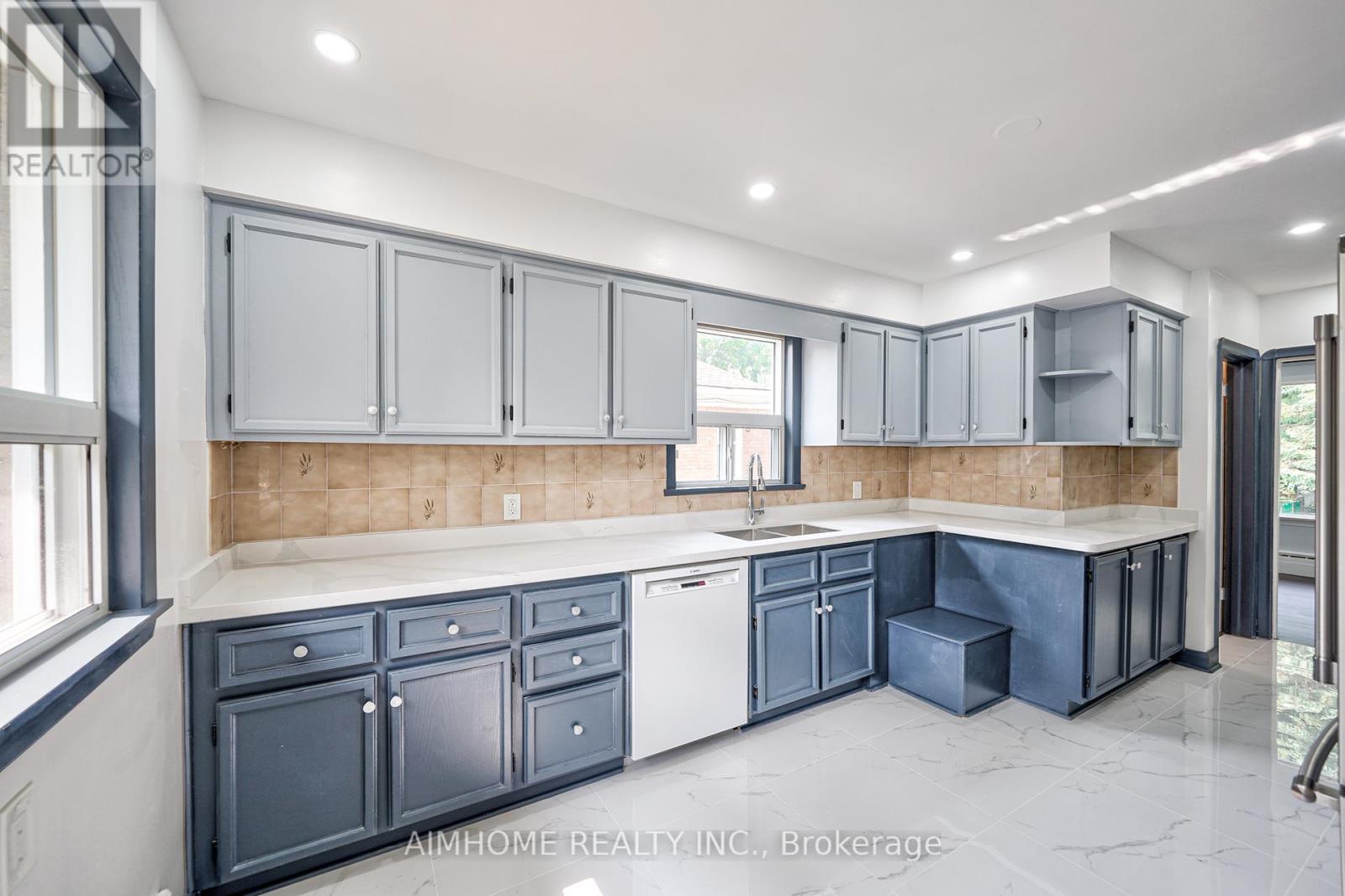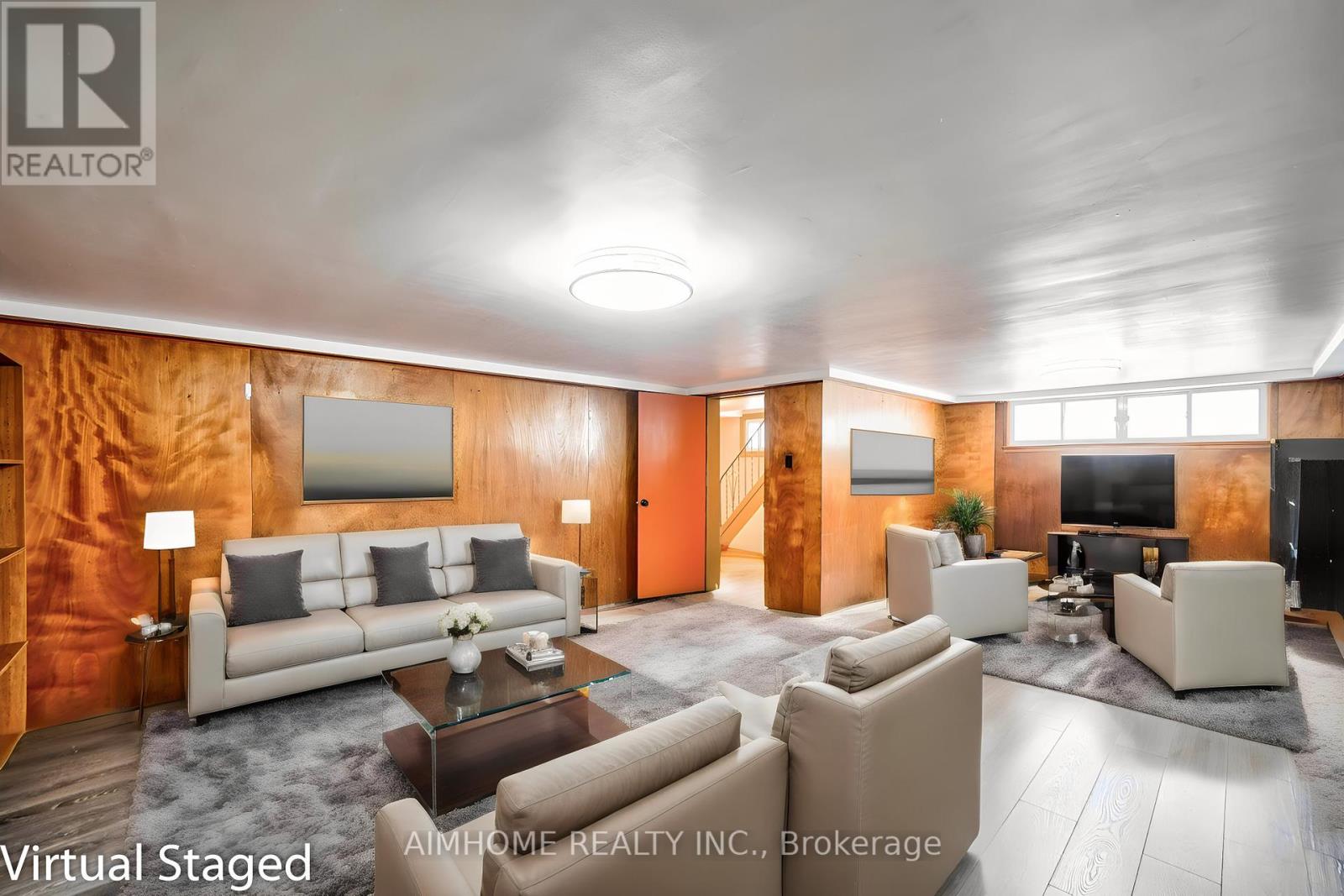4 Bedroom
3 Bathroom
Bungalow
Wall Unit
Radiant Heat
$1,390,000
Newly renovated !new hardwood floor throughout, new pot lights, new counter top, new painting! Beautiful Detached Bungalow, Nestled In High Demand Oak Cliffcrest Community, Finished Basement With Separate Side Entrance Leading To Potential Income Apartment, Manicured Gardens, 3+1 Generous Sized Bedrms, 3 Baths, 1 Large Eat-In Kitchen/2nd Large Chef Kitchen, Spacious Living & Dining Rms, Lots Of Windows For Ample Sunlight, Roof/16, Heated Garage, Cement Dw/10,close to Schools, Community centre, Shopping,TTC, mins to lake view park, tennis courts. **** EXTRAS **** Existing 2 Stoves, 2 Fridges, 2 B/I Dwashers,1 Upright Freezer, 1 Wine Fridge,1 B/I Microwave,1 Microwave,1 Washer, 1 Dryer, Duo Kitchen Island, 1 Wall Mounted Tv,1 Elec. Fp, 1 A/C Lg Wall Mount In Dining Rm, 3 Lg Ac Units/Remotes. (id:34792)
Property Details
|
MLS® Number
|
E10416632 |
|
Property Type
|
Single Family |
|
Community Name
|
Cliffcrest |
|
Amenities Near By
|
Marina, Park, Public Transit, Schools |
|
Community Features
|
School Bus |
|
Features
|
Carpet Free |
|
Parking Space Total
|
3 |
Building
|
Bathroom Total
|
3 |
|
Bedrooms Above Ground
|
3 |
|
Bedrooms Below Ground
|
1 |
|
Bedrooms Total
|
4 |
|
Appliances
|
Dryer, Freezer, Microwave, Refrigerator, Two Stoves, Wall Mounted Tv, Washer, Wine Fridge |
|
Architectural Style
|
Bungalow |
|
Basement Development
|
Finished |
|
Basement Features
|
Separate Entrance |
|
Basement Type
|
N/a (finished) |
|
Construction Style Attachment
|
Detached |
|
Cooling Type
|
Wall Unit |
|
Exterior Finish
|
Brick |
|
Flooring Type
|
Carpeted, Vinyl, Laminate, Hardwood |
|
Foundation Type
|
Concrete |
|
Heating Type
|
Radiant Heat |
|
Stories Total
|
1 |
|
Type
|
House |
|
Utility Water
|
Municipal Water |
Parking
Land
|
Acreage
|
No |
|
Fence Type
|
Fenced Yard |
|
Land Amenities
|
Marina, Park, Public Transit, Schools |
|
Sewer
|
Sanitary Sewer |
|
Size Depth
|
125 Ft |
|
Size Frontage
|
50 Ft |
|
Size Irregular
|
50 X 125 Ft |
|
Size Total Text
|
50 X 125 Ft|under 1/2 Acre |
|
Zoning Description
|
Residential |
Rooms
| Level |
Type |
Length |
Width |
Dimensions |
|
Basement |
Bedroom 4 |
4.08 m |
3.68 m |
4.08 m x 3.68 m |
|
Basement |
Dining Room |
4.66 m |
4 m |
4.66 m x 4 m |
|
Basement |
Laundry Room |
2.43 m |
3.04 m |
2.43 m x 3.04 m |
|
Basement |
Family Room |
4.66 m |
4 m |
4.66 m x 4 m |
|
Basement |
Kitchen |
4.87 m |
4.02 m |
4.87 m x 4.02 m |
|
Main Level |
Living Room |
7.49 m |
4.57 m |
7.49 m x 4.57 m |
|
Main Level |
Dining Room |
7.49 m |
3.04 m |
7.49 m x 3.04 m |
|
Main Level |
Kitchen |
5.97 m |
3.04 m |
5.97 m x 3.04 m |
|
Main Level |
Bedroom |
4.2 m |
4.26 m |
4.2 m x 4.26 m |
|
Main Level |
Bedroom 2 |
4.2 m |
3.35 m |
4.2 m x 3.35 m |
|
Main Level |
Bedroom 3 |
4.2 m |
3.35 m |
4.2 m x 3.35 m |
|
Main Level |
Sunroom |
4.87 m |
2.89 m |
4.87 m x 2.89 m |
https://www.realtor.ca/real-estate/27636522/193-scarboro-crescent-toronto-cliffcrest-cliffcrest







































