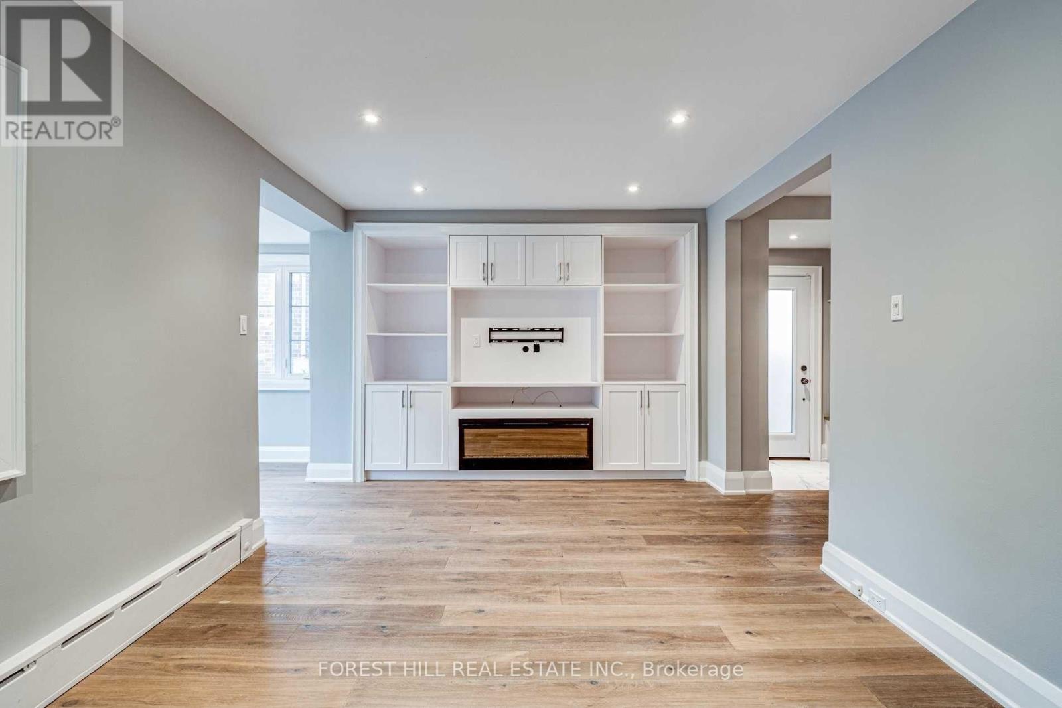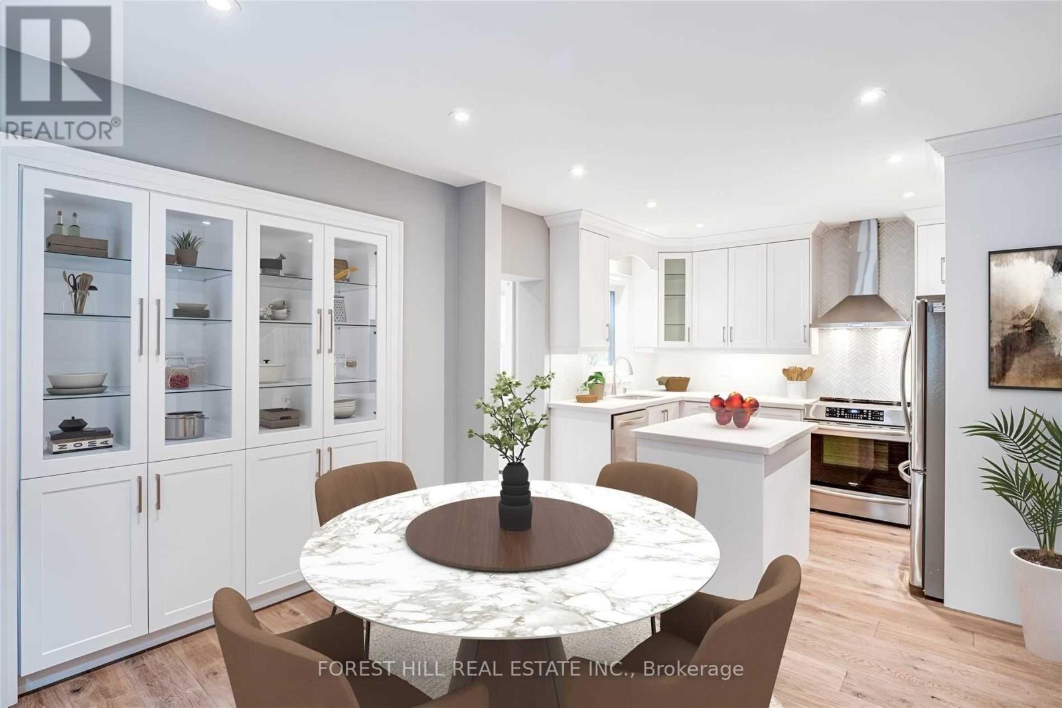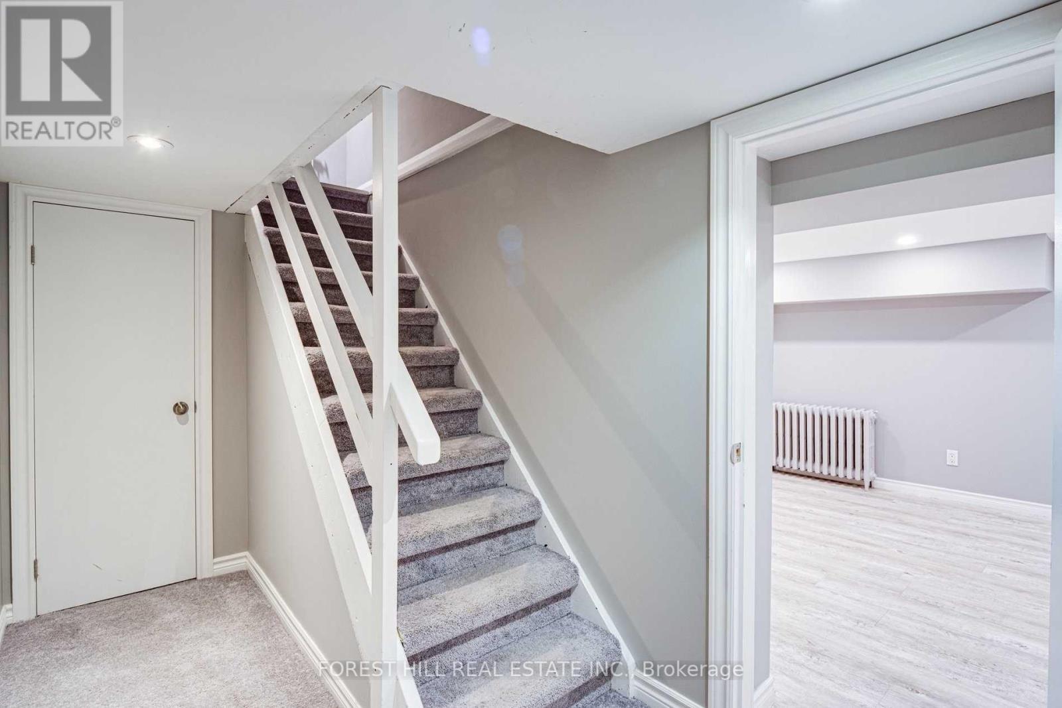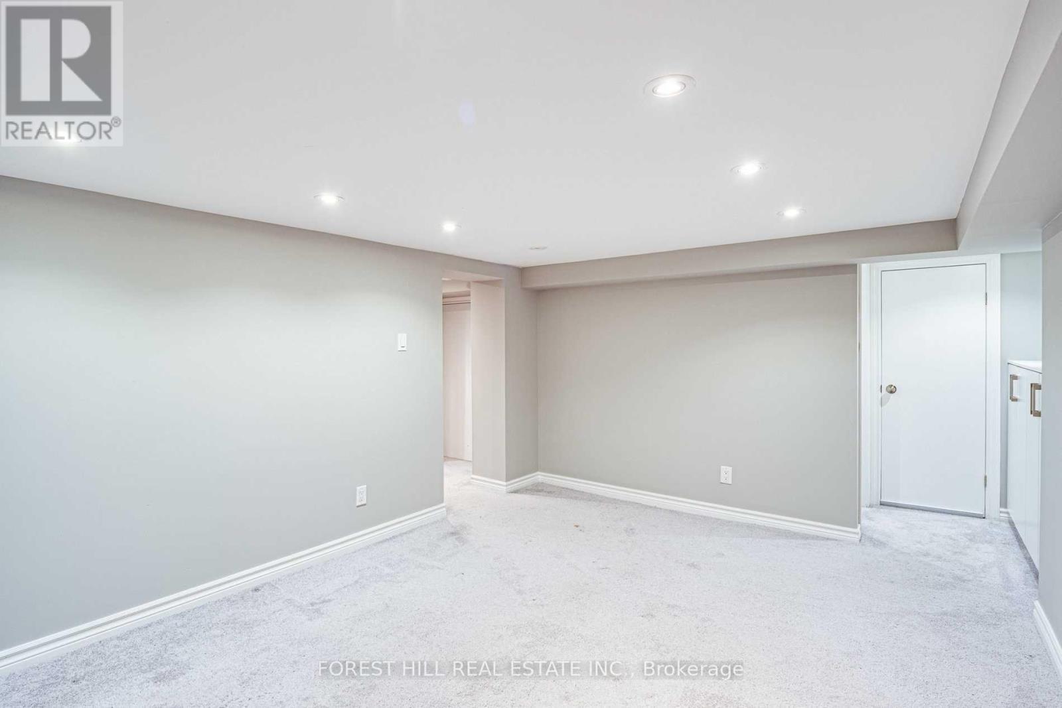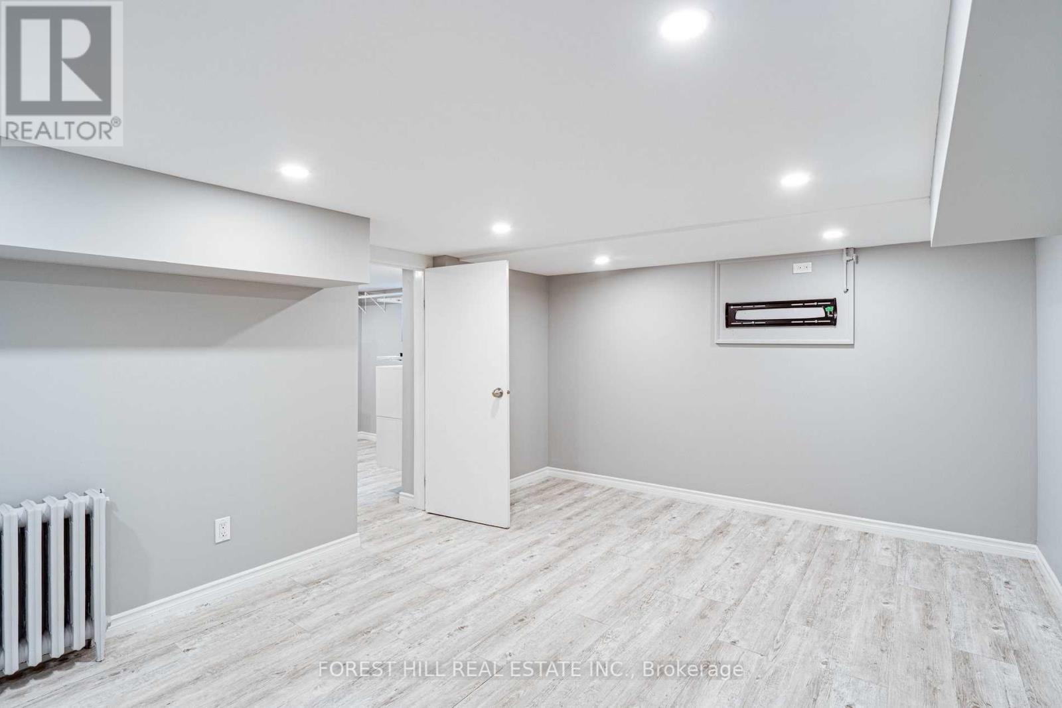(855) 500-SOLD
Info@SearchRealty.ca
144 Chiltern Hill Road Home For Sale Toronto (Humewood-Cedarvale), Ontario M6C 3C4
C10417757
Instantly Display All Photos
Complete this form to instantly display all photos and information. View as many properties as you wish.
4 Bedroom
4 Bathroom
Wall Unit
Radiant Heat
$5,995 Monthly
Amazing Detached Home In The Heart Of The Cedarvale Community. This Bright And Spacious 3+1 Bedroom, 4 Bathroom Home Is Complete With Updated Modern Kitchen And Bathrooms, Private Driveway For 2 Cars, Spacious Backyard. The Home Boasts Both Main Floor Powder Room, Main Floor Laundry Room And 2 Full Bathrooms On The Second Floor Including Ensuite. Sunroom Off Living Room Makes For Great Home Office! **** EXTRAS **** Great Location Features Top Rated Public Schools, Amazing Restuarants & Shopping. Close To Allen Rd, Hwys 401& 400, Both The Eglinton & Yonge Street Subway Lines And Just Steps To The New Lrt Route. (id:34792)
Property Details
| MLS® Number | C10417757 |
| Property Type | Single Family |
| Community Name | Humewood-Cedarvale |
| Parking Space Total | 2 |
Building
| Bathroom Total | 4 |
| Bedrooms Above Ground | 3 |
| Bedrooms Below Ground | 1 |
| Bedrooms Total | 4 |
| Basement Development | Finished |
| Basement Type | N/a (finished) |
| Construction Style Attachment | Detached |
| Cooling Type | Wall Unit |
| Exterior Finish | Brick |
| Flooring Type | Hardwood |
| Foundation Type | Concrete |
| Half Bath Total | 1 |
| Heating Fuel | Electric |
| Heating Type | Radiant Heat |
| Stories Total | 2 |
| Type | House |
| Utility Water | Municipal Water |
Land
| Acreage | No |
| Sewer | Sanitary Sewer |
Rooms
| Level | Type | Length | Width | Dimensions |
|---|---|---|---|---|
| Second Level | Primary Bedroom | 5.6 m | 3.45 m | 5.6 m x 3.45 m |
| Second Level | Bedroom 2 | 3.45 m | 3.2 m | 3.45 m x 3.2 m |
| Second Level | Bedroom 3 | 3.45 m | 3.2 m | 3.45 m x 3.2 m |
| Main Level | Living Room | 5.6 m | 3.45 m | 5.6 m x 3.45 m |
| Main Level | Dining Room | 3.45 m | 3.06 m | 3.45 m x 3.06 m |
| Main Level | Kitchen | 3.45 m | 3.05 m | 3.45 m x 3.05 m |
| Main Level | Laundry Room | 2.57 m | 1.75 m | 2.57 m x 1.75 m |
| Main Level | Sunroom | 3.2 m | 2.74 m | 3.2 m x 2.74 m |












