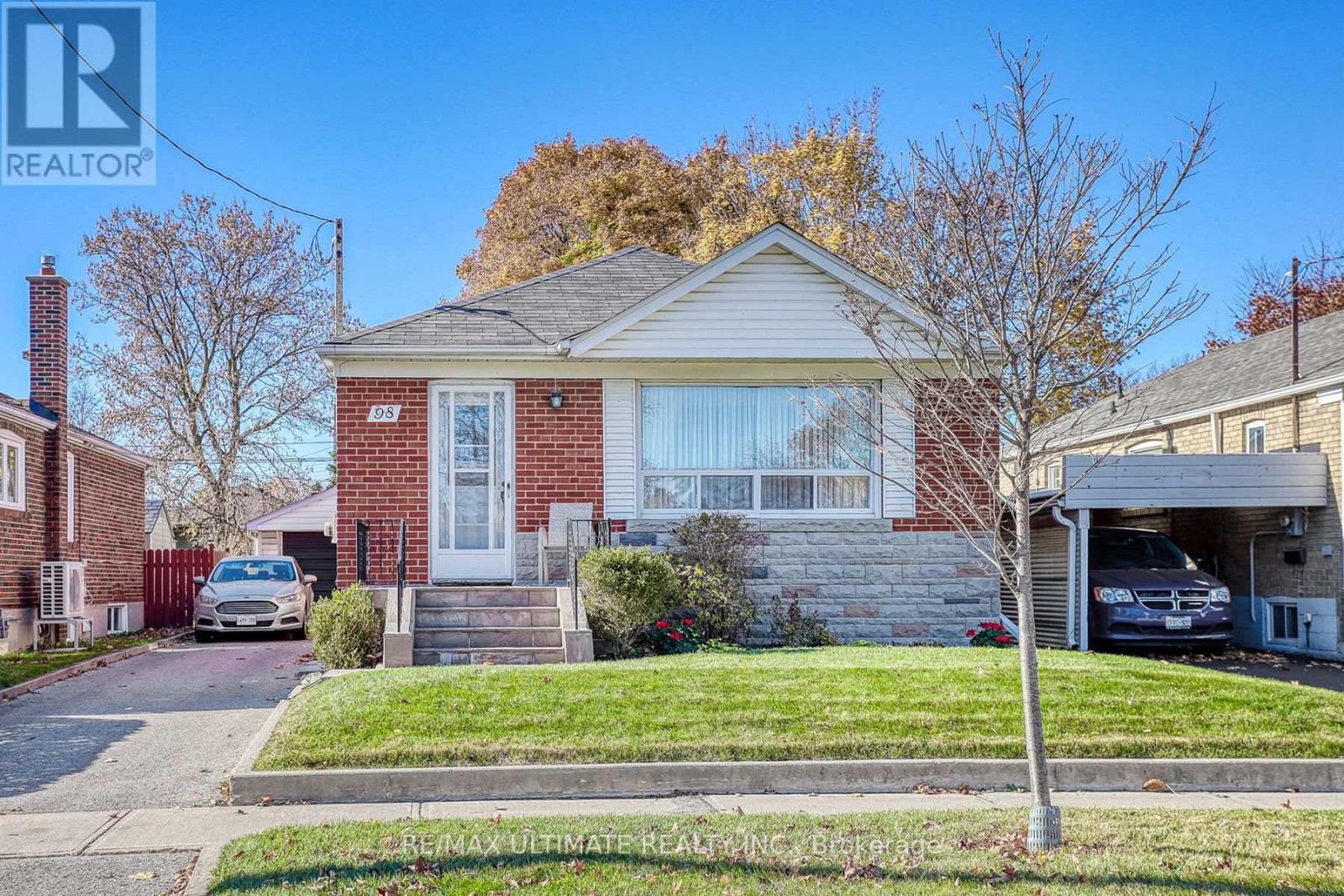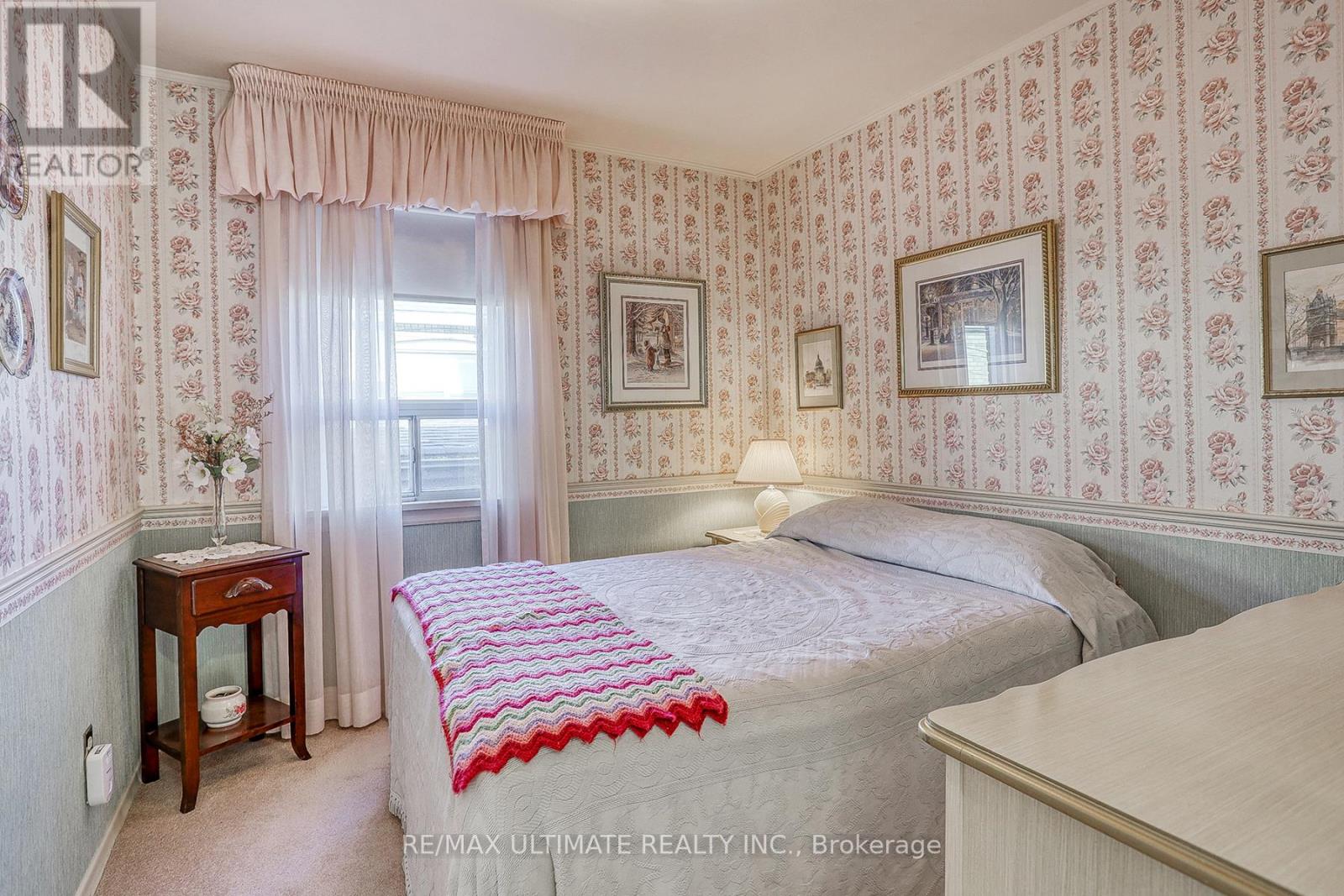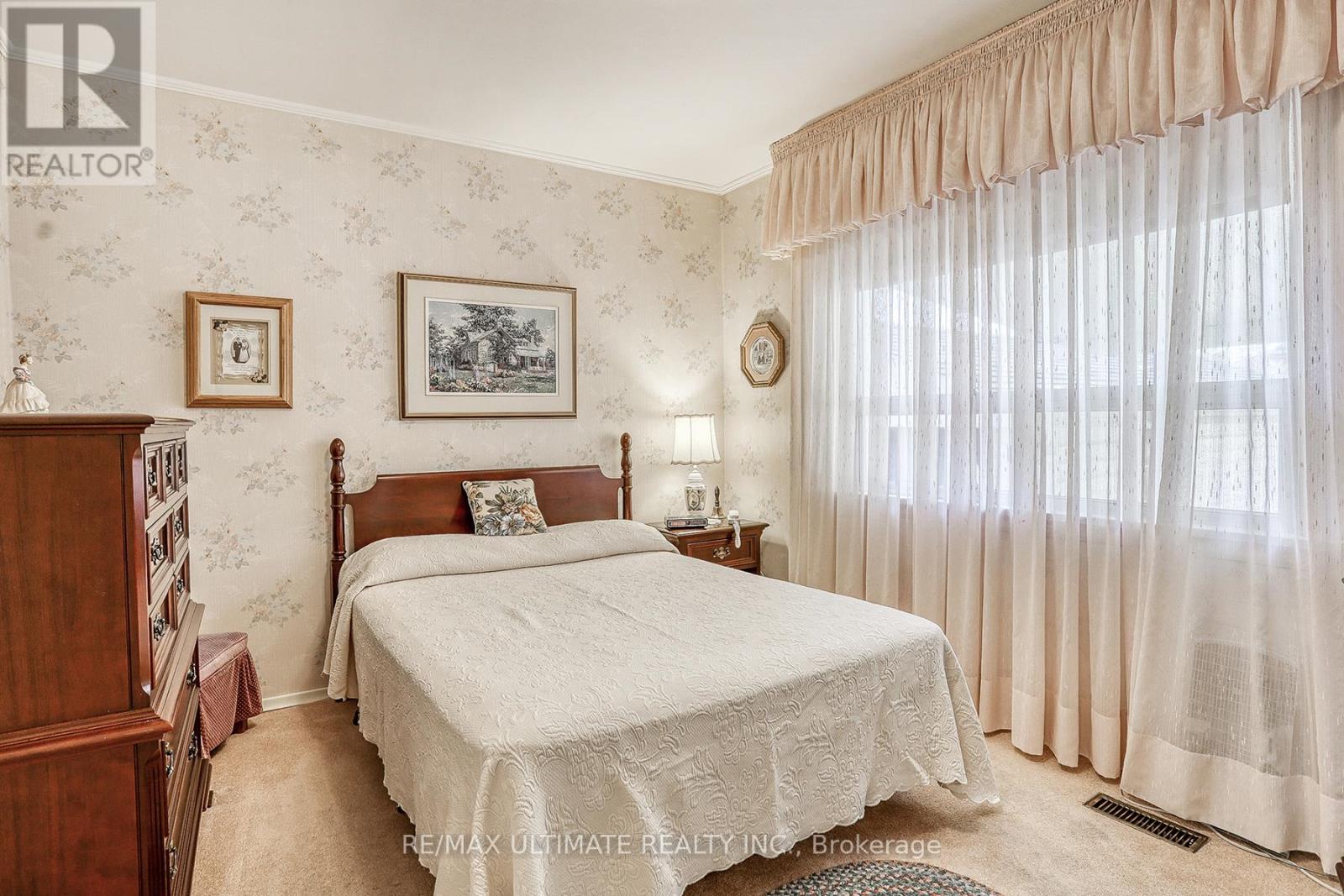4 Bedroom
2 Bathroom
Bungalow
Central Air Conditioning
Forced Air
$879,900
Welcome to this sparkling/ immaculate home, well appointed 3 bedroom bungalow, with detached garage & sunroom addition. Pride of ownership prevails to interior/exterior of this original owner property. Meticulous landscaped grounds. Quality front steps and tool shed, 2018 furnace. Separate entry to massive basement area. Close proximity to 401, Kennedy Commons, and all amenities. On a scale of ""10"" this beauty receives an ""11""! **** EXTRAS **** Electric light fixtures, built in dishwasher, window coverings, central air conditioner, tool shed, hot water tank (rental), work benches, all shelving unites left behind, dining room furniture (id:34792)
Property Details
|
MLS® Number
|
E10419806 |
|
Property Type
|
Single Family |
|
Community Name
|
Dorset Park |
|
Parking Space Total
|
5 |
Building
|
Bathroom Total
|
2 |
|
Bedrooms Above Ground
|
3 |
|
Bedrooms Below Ground
|
1 |
|
Bedrooms Total
|
4 |
|
Architectural Style
|
Bungalow |
|
Basement Development
|
Finished |
|
Basement Features
|
Separate Entrance |
|
Basement Type
|
N/a (finished) |
|
Construction Style Attachment
|
Detached |
|
Cooling Type
|
Central Air Conditioning |
|
Exterior Finish
|
Brick |
|
Flooring Type
|
Carpeted, Hardwood |
|
Foundation Type
|
Unknown |
|
Half Bath Total
|
1 |
|
Heating Fuel
|
Natural Gas |
|
Heating Type
|
Forced Air |
|
Stories Total
|
1 |
|
Type
|
House |
|
Utility Water
|
Municipal Water |
Parking
Land
|
Acreage
|
No |
|
Sewer
|
Sanitary Sewer |
|
Size Depth
|
125 Ft |
|
Size Frontage
|
40 Ft |
|
Size Irregular
|
40 X 125 Ft |
|
Size Total Text
|
40 X 125 Ft |
Rooms
| Level |
Type |
Length |
Width |
Dimensions |
|
Basement |
Workshop |
5.8 m |
3.5 m |
5.8 m x 3.5 m |
|
Basement |
Laundry Room |
4.45 m |
3.2 m |
4.45 m x 3.2 m |
|
Basement |
Living Room |
3.85 m |
3.6 m |
3.85 m x 3.6 m |
|
Basement |
Bedroom |
3.05 m |
3.85 m |
3.05 m x 3.85 m |
|
Basement |
Foyer |
4.4 m |
3.2 m |
4.4 m x 3.2 m |
|
Main Level |
Living Room |
3.4 m |
5 m |
3.4 m x 5 m |
|
Main Level |
Dining Room |
2.4 m |
3.55 m |
2.4 m x 3.55 m |
|
Main Level |
Kitchen |
4.3 m |
2.7 m |
4.3 m x 2.7 m |
|
Main Level |
Primary Bedroom |
3.1 m |
3.8 m |
3.1 m x 3.8 m |
|
Main Level |
Bedroom |
3.8 m |
2.9 m |
3.8 m x 2.9 m |
|
Main Level |
Bedroom |
2.7 m |
3 m |
2.7 m x 3 m |
|
Main Level |
Sunroom |
3 m |
3.75 m |
3 m x 3.75 m |
https://www.realtor.ca/real-estate/27640454/98-portsdown-road-toronto-dorset-park-dorset-park











































