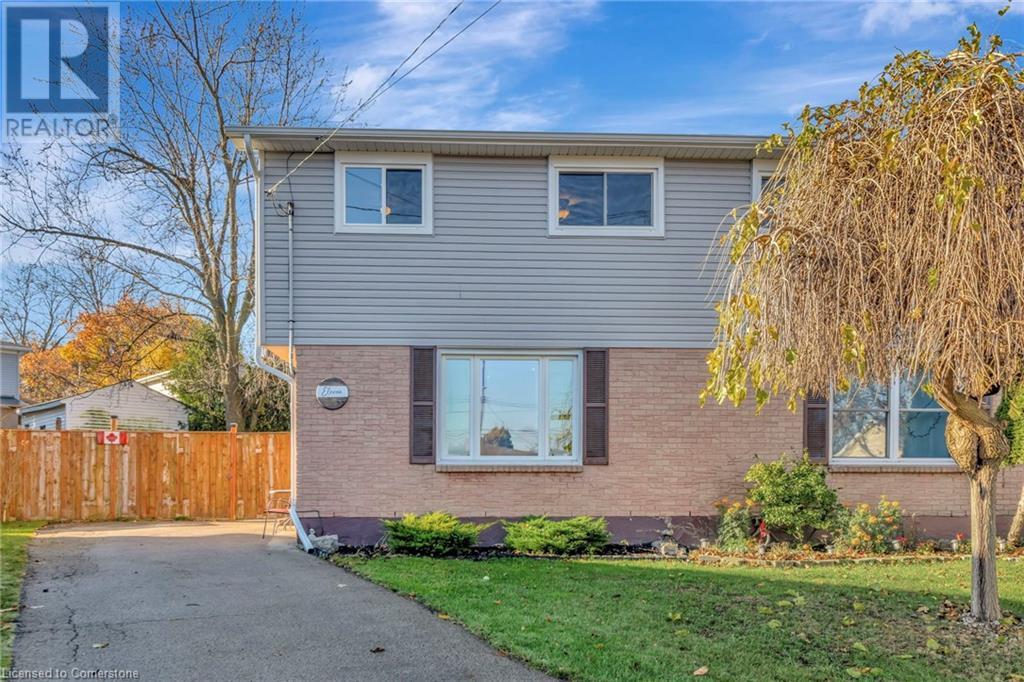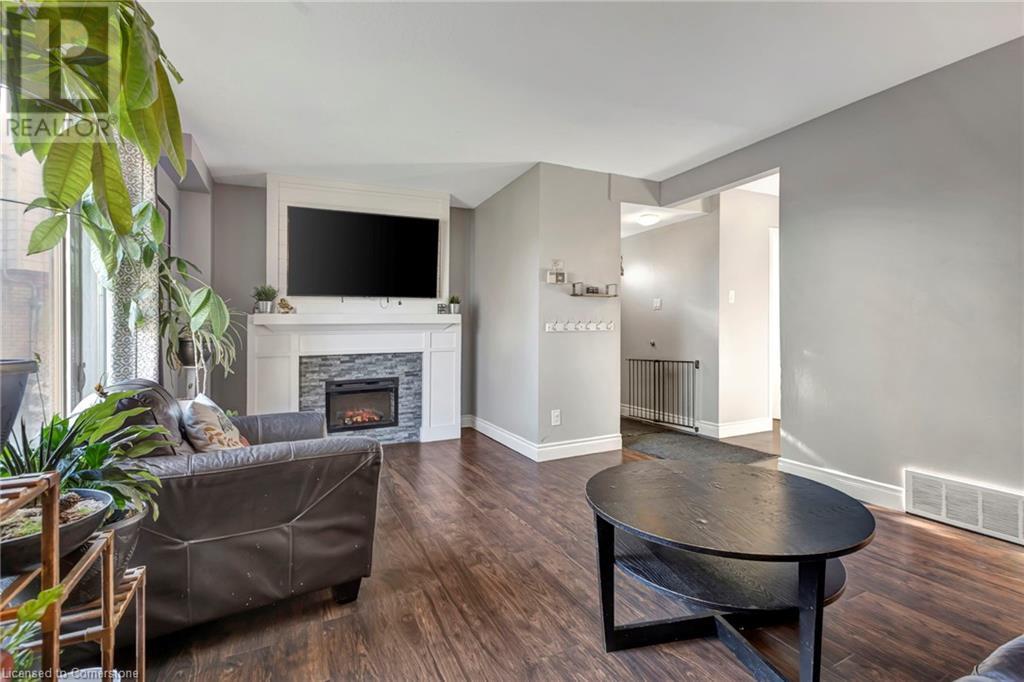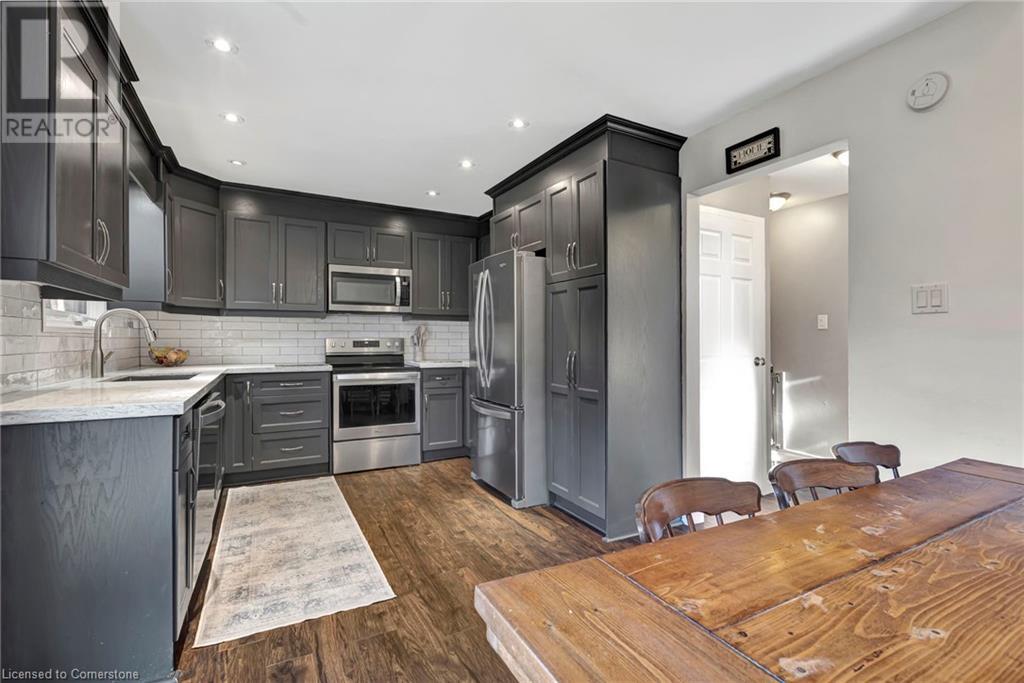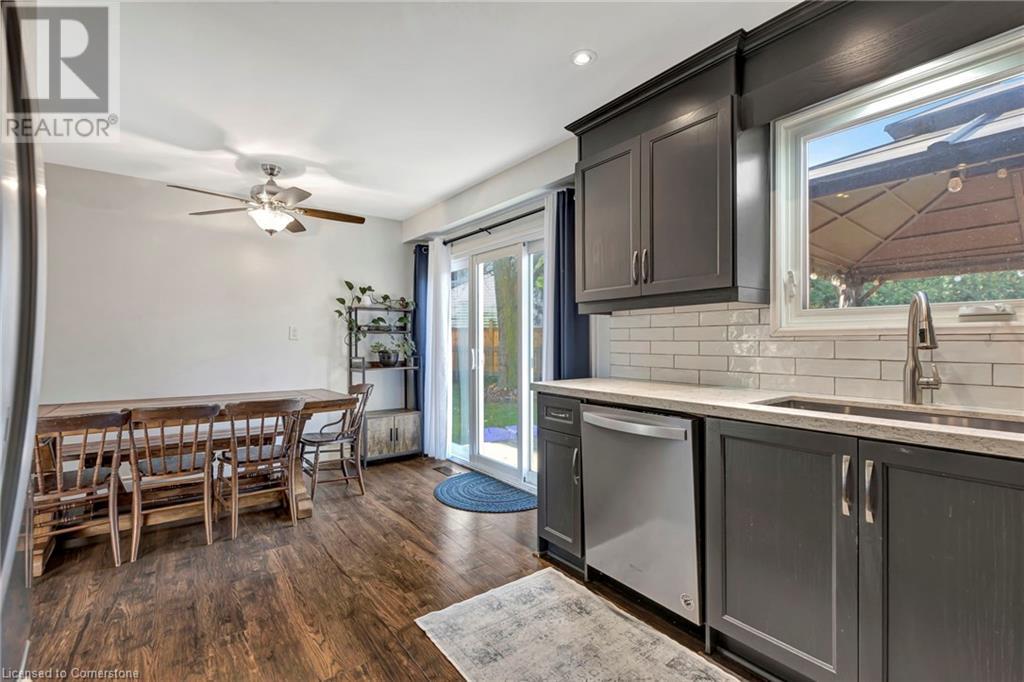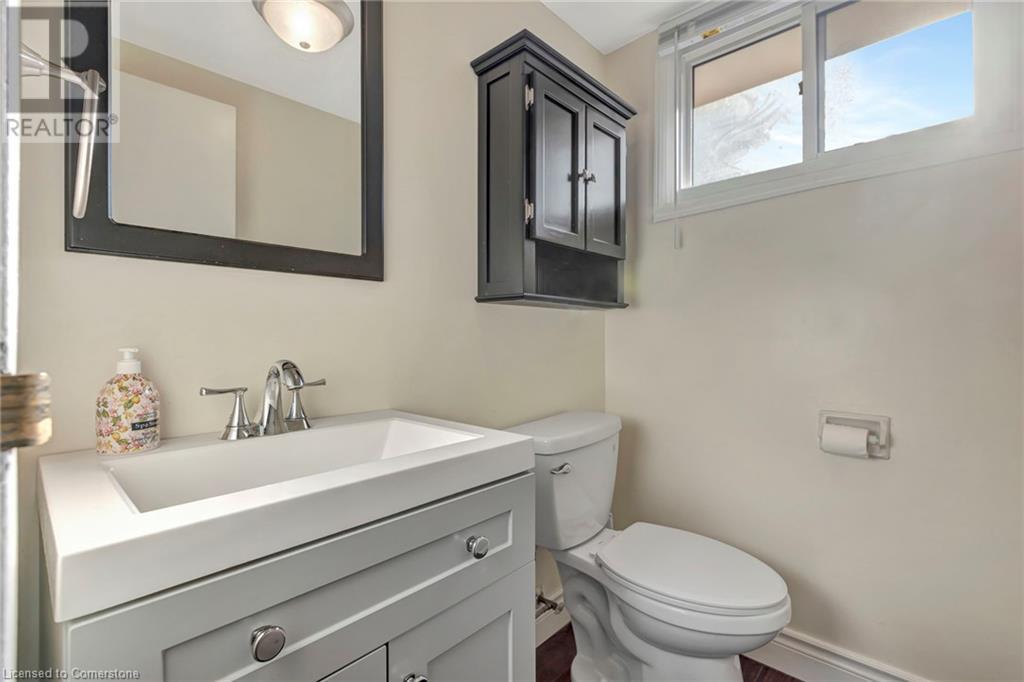4 Bedroom
2 Bathroom
1442 sqft
2 Level
Central Air Conditioning
Forced Air
$639,000
Welcome to this lovely 2-story semi-detached home, nestled on a desirable pie-shaped lot that offers plenty of outdoor space. With 4 generous bedrooms, 1.5 bathrooms, and a finished basement, this property is perfect for growing families or those seeking extra living space. Recent updates include Kitchen counters and backsplash, siding, most windows replaced (2021) and roof shingles (2020). The backyard is a standout feature, offering ample space to garden, entertain, or simply enjoy the outdoors. Located in a friendly neighbourhood close to schools, parks, and amenities, this home is a true gem. (id:34792)
Property Details
|
MLS® Number
|
40678768 |
|
Property Type
|
Single Family |
|
Amenities Near By
|
Schools |
|
Equipment Type
|
Water Heater |
|
Features
|
Cul-de-sac |
|
Parking Space Total
|
3 |
|
Rental Equipment Type
|
Water Heater |
Building
|
Bathroom Total
|
2 |
|
Bedrooms Above Ground
|
4 |
|
Bedrooms Total
|
4 |
|
Appliances
|
Dishwasher, Dryer, Refrigerator, Stove, Washer, Microwave Built-in, Window Coverings |
|
Architectural Style
|
2 Level |
|
Basement Development
|
Partially Finished |
|
Basement Type
|
Full (partially Finished) |
|
Construction Style Attachment
|
Semi-detached |
|
Cooling Type
|
Central Air Conditioning |
|
Exterior Finish
|
Brick, Vinyl Siding |
|
Foundation Type
|
Poured Concrete |
|
Half Bath Total
|
1 |
|
Heating Type
|
Forced Air |
|
Stories Total
|
2 |
|
Size Interior
|
1442 Sqft |
|
Type
|
House |
|
Utility Water
|
Municipal Water |
Land
|
Acreage
|
No |
|
Land Amenities
|
Schools |
|
Sewer
|
Municipal Sewage System |
|
Size Depth
|
115 Ft |
|
Size Frontage
|
24 Ft |
|
Size Total Text
|
Under 1/2 Acre |
|
Zoning Description
|
D/s-400 |
Rooms
| Level |
Type |
Length |
Width |
Dimensions |
|
Second Level |
4pc Bathroom |
|
|
Measurements not available |
|
Second Level |
Bedroom |
|
|
11'5'' x 9'2'' |
|
Second Level |
Bedroom |
|
|
11'5'' x 8'7'' |
|
Second Level |
Bedroom |
|
|
13'3'' x 8'2'' |
|
Second Level |
Primary Bedroom |
|
|
13'3'' x 11'4'' |
|
Basement |
Laundry Room |
|
|
Measurements not available |
|
Basement |
Recreation Room |
|
|
12'5'' x 17'11'' |
|
Main Level |
2pc Bathroom |
|
|
Measurements not available |
|
Main Level |
Family Room |
|
|
13'3'' x 17'0'' |
|
Main Level |
Dinette |
|
|
11'9'' x 8'8'' |
|
Main Level |
Kitchen |
|
|
11'8'' x 9'3'' |
https://www.realtor.ca/real-estate/27664166/11-rhodes-court-hamilton



