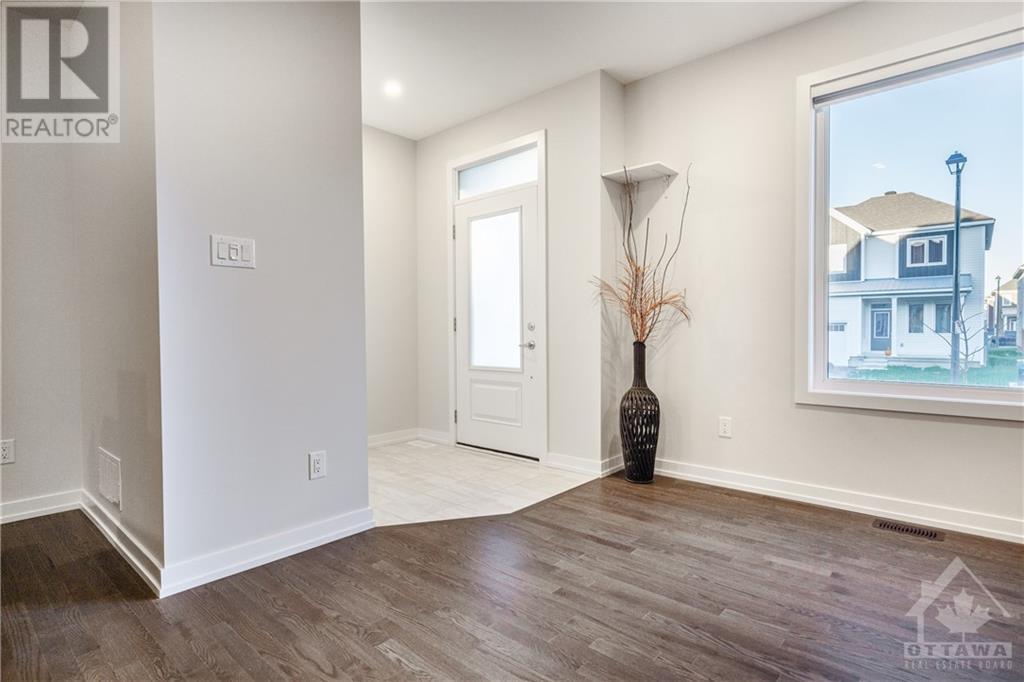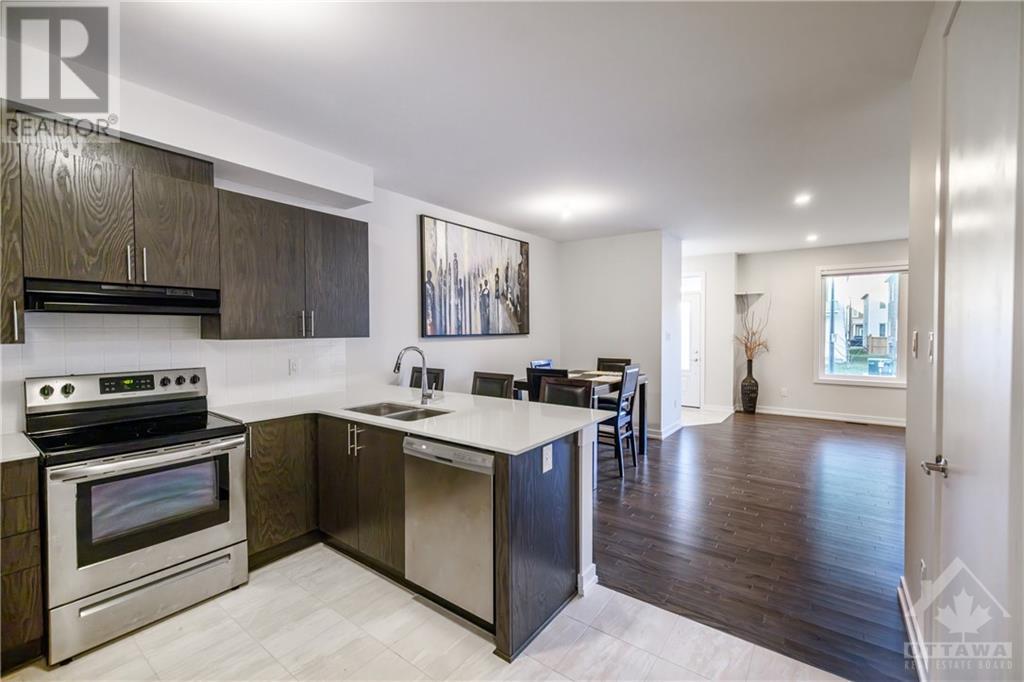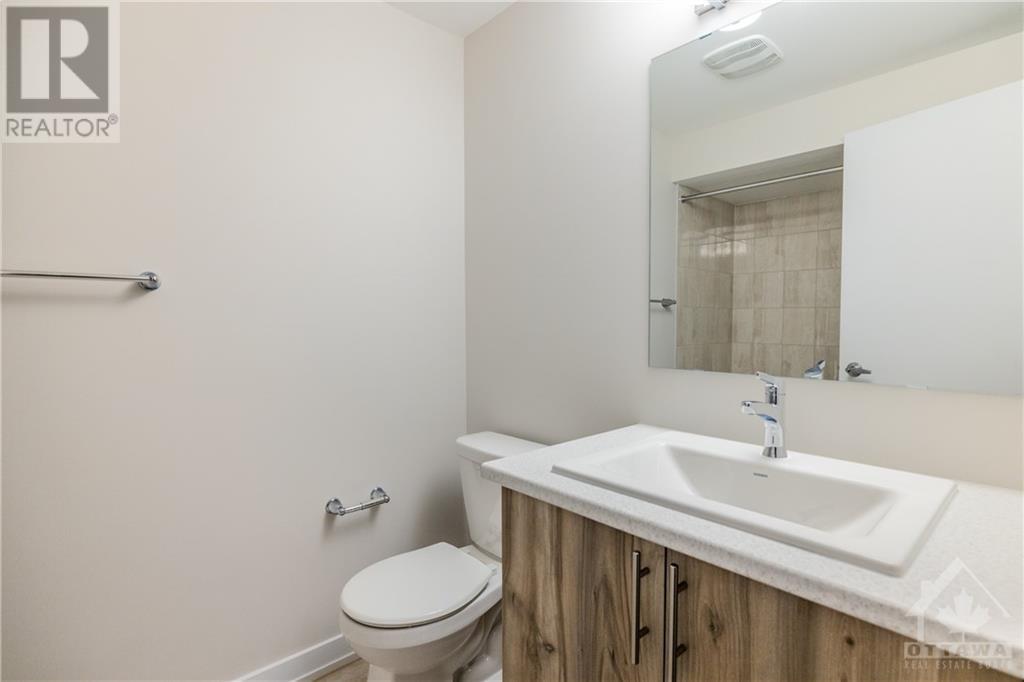3 Bedroom
4 Bathroom
Central Air Conditioning
Forced Air
$599,000
Check out this stunning New Build Townhouse with Elegant Design and Modern Comforts! This Caivan constructed townhouse offers a perfect blend of style, functionality, and comfort. Featuring 3 spacious bedrooms, 3.5 bathrooms, and a fully finished basement. The open-concept main floor boasts a sunlit living area, a sleek kitchen with stainless steel appliances, and a large island perfect for entertaining. Upstairs, the primary suite is a serene retreat with a full ensuite, walk-in closet, and exclusive access to a private rear deck – the perfect spot to enjoy your morning coffee or relax under the stars. Two additional bedrooms and a full bathroom complete the upper level, providing ample space for family or guests. The fully finished basement adds incredible versatility with its own full bathroom, making it ideal as a recreation room, home office, or guest suite. Conveniently located near Parks, shops, and schools, this is townhouse is the perfect place to call home. (id:34792)
Property Details
|
MLS® Number
|
1420322 |
|
Property Type
|
Single Family |
|
Neigbourhood
|
Fox Run |
|
Amenities Near By
|
Golf Nearby, Recreation Nearby, Shopping |
|
Community Features
|
Family Oriented |
|
Parking Space Total
|
2 |
Building
|
Bathroom Total
|
4 |
|
Bedrooms Above Ground
|
3 |
|
Bedrooms Total
|
3 |
|
Appliances
|
Refrigerator, Dishwasher, Dryer, Hood Fan, Microwave, Stove, Washer |
|
Basement Development
|
Finished |
|
Basement Type
|
Full (finished) |
|
Constructed Date
|
2024 |
|
Cooling Type
|
Central Air Conditioning |
|
Exterior Finish
|
Wood Siding |
|
Fixture
|
Drapes/window Coverings |
|
Flooring Type
|
Wall-to-wall Carpet, Hardwood, Tile |
|
Foundation Type
|
Poured Concrete |
|
Half Bath Total
|
1 |
|
Heating Fuel
|
Natural Gas |
|
Heating Type
|
Forced Air |
|
Stories Total
|
2 |
|
Type
|
Row / Townhouse |
|
Utility Water
|
Municipal Water |
Parking
Land
|
Acreage
|
No |
|
Land Amenities
|
Golf Nearby, Recreation Nearby, Shopping |
|
Sewer
|
Municipal Sewage System |
|
Size Depth
|
73 Ft ,4 In |
|
Size Frontage
|
19 Ft ,9 In |
|
Size Irregular
|
19.73 Ft X 73.34 Ft |
|
Size Total Text
|
19.73 Ft X 73.34 Ft |
|
Zoning Description
|
Residential |
Rooms
| Level |
Type |
Length |
Width |
Dimensions |
|
Second Level |
Primary Bedroom |
|
|
11'11" x 11'5" |
|
Second Level |
Bedroom |
|
|
10'8" x 13'8" |
|
Second Level |
Bedroom |
|
|
9'4" x 11'4" |
|
Lower Level |
Recreation Room |
|
|
18'2" x 24'2" |
|
Main Level |
Living Room |
|
|
17'0" x 13'7" |
|
Main Level |
Dining Room |
|
|
14'0" x 11'2" |
|
Main Level |
Kitchen |
|
|
12'5" x 9'9" |
https://www.realtor.ca/real-estate/27654967/45-chasing-grove-ottawa-fox-run


























