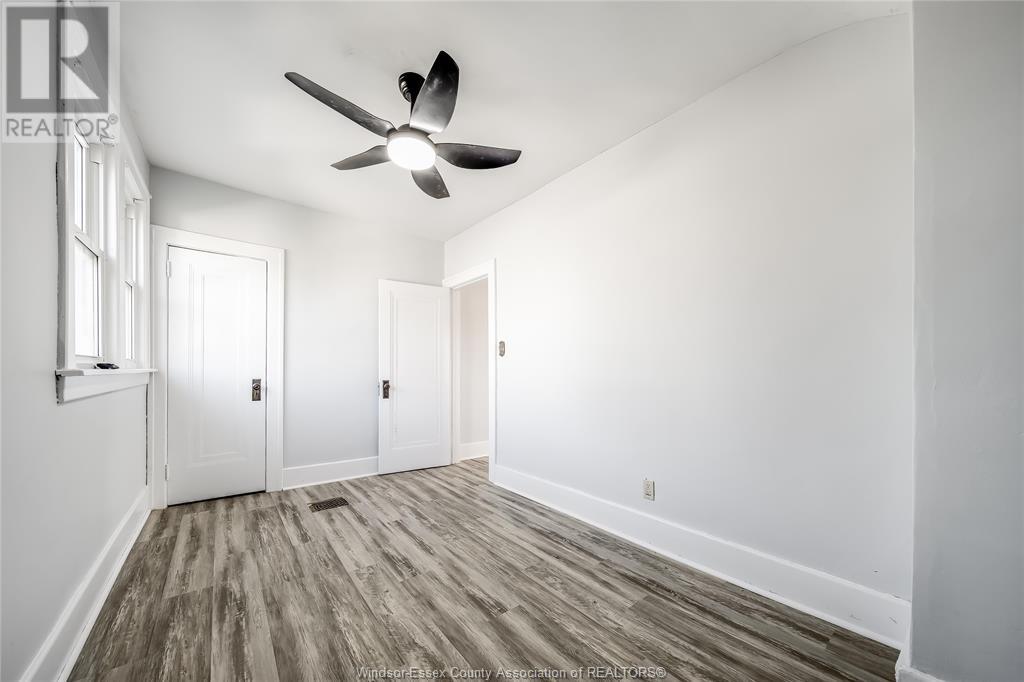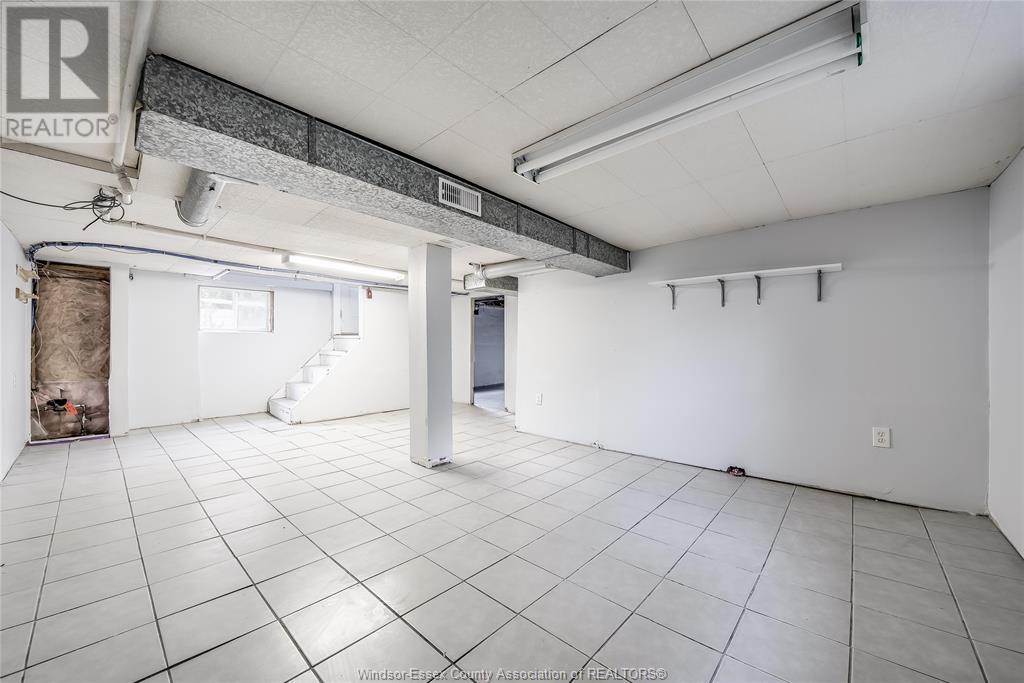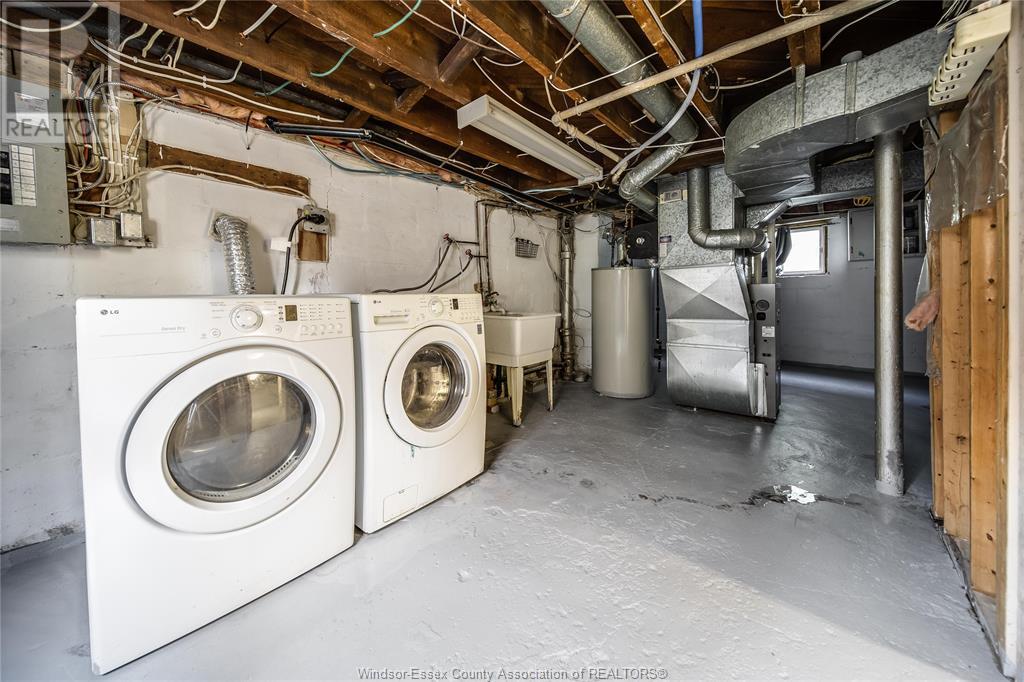(855) 500-SOLD
Info@SearchRealty.ca
1637 Francois Road Home For Sale Windsor, Ontario N8Y 4L8
24027544
Instantly Display All Photos
Complete this form to instantly display all photos and information. View as many properties as you wish.
3 Bedroom
1 Bathroom
Central Air Conditioning
Forced Air, Furnace
$2,250 Monthly
Welcome to 1637 Francois Road, an excellent 3-bedroom home in a safe, family-friendly neighborhood. Large, bright rooms, freshly painted, and newly installed vinyl flooring. Fully fenced backyard with a large shed. Centrally located across from David Maxwell School, close to parks, buses, and shopping. Minimum 6 months to 1-year lease agreement with first and last month’s rent required. Tenant is responsible for utilities and must provide proof of income/employment, credit report, and references. (id:34792)
Property Details
| MLS® Number | 24027544 |
| Property Type | Single Family |
| Features | Finished Driveway, Front Driveway, Single Driveway |
Building
| Bathroom Total | 1 |
| Bedrooms Above Ground | 3 |
| Bedrooms Total | 3 |
| Appliances | Dryer, Refrigerator, Stove, Washer |
| Construction Style Attachment | Detached |
| Cooling Type | Central Air Conditioning |
| Exterior Finish | Aluminum/vinyl, Brick |
| Flooring Type | Ceramic/porcelain, Hardwood, Laminate |
| Foundation Type | Block |
| Heating Fuel | Natural Gas |
| Heating Type | Forced Air, Furnace |
| Stories Total | 2 |
| Type | House |
Land
| Acreage | No |
| Fence Type | Fence |
| Size Irregular | 41.16x100.39 |
| Size Total Text | 41.16x100.39 |
| Zoning Description | Rd1.2 |
Rooms
| Level | Type | Length | Width | Dimensions |
|---|---|---|---|---|
| Second Level | 4pc Ensuite Bath | Measurements not available | ||
| Second Level | Bedroom | 10.03 x 8 | ||
| Second Level | Bedroom | 13.90 x 8.01 | ||
| Second Level | Primary Bedroom | 15.40 x 10.90 | ||
| Lower Level | Recreation Room | 22 x 15.03 | ||
| Lower Level | Laundry Room | 22 x 8.11 | ||
| Main Level | Kitchen | 10.40 x 9.01 | ||
| Main Level | Dining Room | 10.50 x 10.01 | ||
| Main Level | Living Room | 15 x 12.11 | ||
| Main Level | Enclosed Porch | Measurements not available |
https://www.realtor.ca/real-estate/27643029/1637-francois-road-windsor







































