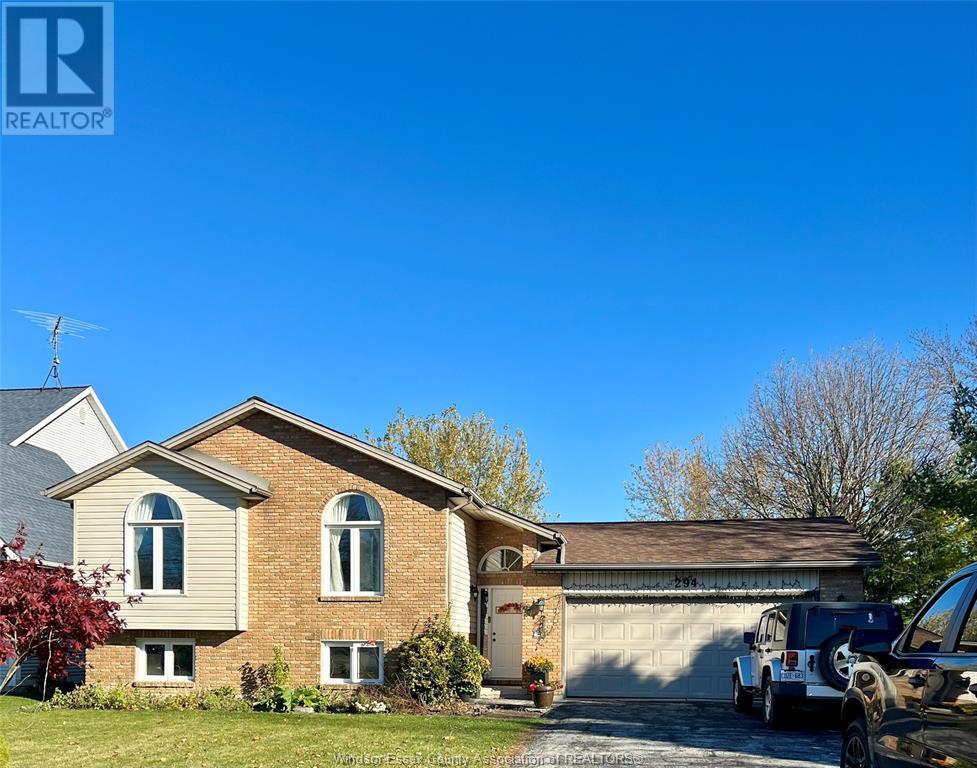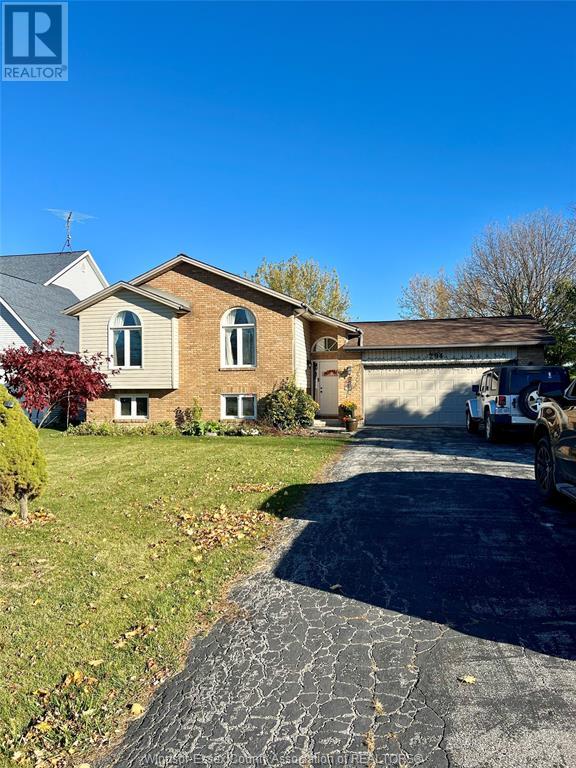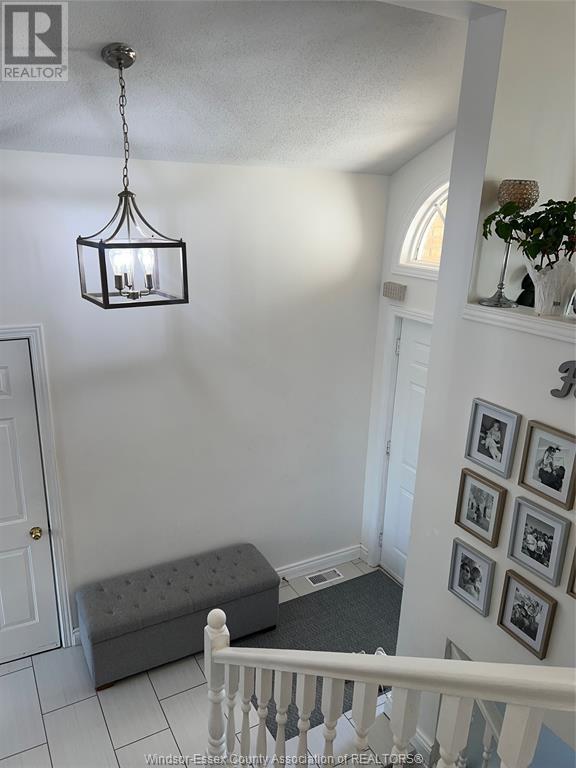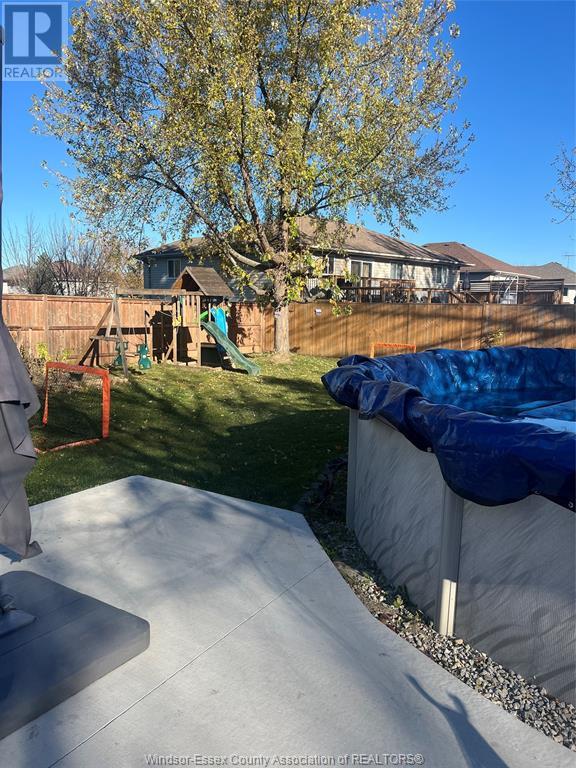4 Bedroom
2 Bathroom
Bi-Level, Raised Ranch
Above Ground Pool
Central Air Conditioning
Forced Air, Furnace
Landscaped
$3,200 Monthly
FALL IN LOVE WITH THIS BEAUTIFUL, FAMILY-FRIENDLY HOME AVAILABLE FOR LEASE IN LAKESHORE! Step into a bright, welcoming foyer with new tile and experience the elegance of a soaring cathedral ceiling in the formal living and dining rooms, complete with hardwood floors. The updated kitchen offers ample cabinetry, plenty of counter space, and a cozy breakfast nook. The home features 3 spacious bedrooms, an updated 4-piece bathroom with direct access from the primary bedroom, and a fully finished lower level. The lower level boasts an expansive family room, an updated 3-piece bathroom, an office, and a large den that could serve as extra bedrooms if needed. There's also a utility room with hookups for a full kitchen, perfect for creating an in-law suite. Step outside to enjoy a generously sized, fully fenced yard and an above-ground swimming pool ideal for relaxing or entertaining. Simply move in and start enjoying all this home has to offer! (id:34792)
Property Details
|
MLS® Number
|
24027651 |
|
Property Type
|
Single Family |
|
Features
|
Paved Driveway, Front Driveway |
|
Pool Type
|
Above Ground Pool |
Building
|
Bathroom Total
|
2 |
|
Bedrooms Above Ground
|
4 |
|
Bedrooms Total
|
4 |
|
Appliances
|
Dishwasher, Microwave, Refrigerator, Stove, Washer |
|
Architectural Style
|
Bi-level, Raised Ranch |
|
Construction Style Attachment
|
Detached |
|
Cooling Type
|
Central Air Conditioning |
|
Exterior Finish
|
Aluminum/vinyl, Brick |
|
Flooring Type
|
Ceramic/porcelain, Hardwood |
|
Foundation Type
|
Block |
|
Heating Fuel
|
Natural Gas |
|
Heating Type
|
Forced Air, Furnace |
|
Type
|
House |
Parking
Land
|
Acreage
|
No |
|
Landscape Features
|
Landscaped |
|
Size Irregular
|
69.17xirreg |
|
Size Total Text
|
69.17xirreg |
|
Zoning Description
|
Res |
Rooms
| Level |
Type |
Length |
Width |
Dimensions |
|
Lower Level |
Laundry Room |
|
|
Measurements not available |
|
Lower Level |
Office |
|
|
Measurements not available |
|
Lower Level |
Great Room |
|
|
Measurements not available |
|
Lower Level |
Family Room |
|
|
Measurements not available |
|
Lower Level |
4pc Bathroom |
|
|
Measurements not available |
|
Lower Level |
Bedroom |
|
|
Measurements not available |
|
Main Level |
Eating Area |
|
|
Measurements not available |
|
Main Level |
4pc Bathroom |
|
|
Measurements not available |
|
Main Level |
Bedroom |
|
|
Measurements not available |
|
Main Level |
Bedroom |
|
|
Measurements not available |
|
Main Level |
Primary Bedroom |
|
|
Measurements not available |
|
Main Level |
Living Room |
|
|
Measurements not available |
|
Main Level |
Dining Room |
|
|
Measurements not available |
|
Main Level |
Kitchen |
|
|
Measurements not available |
|
Main Level |
Foyer |
|
|
Measurements not available |
https://www.realtor.ca/real-estate/27646689/294-east-puce-road-lakeshore


































