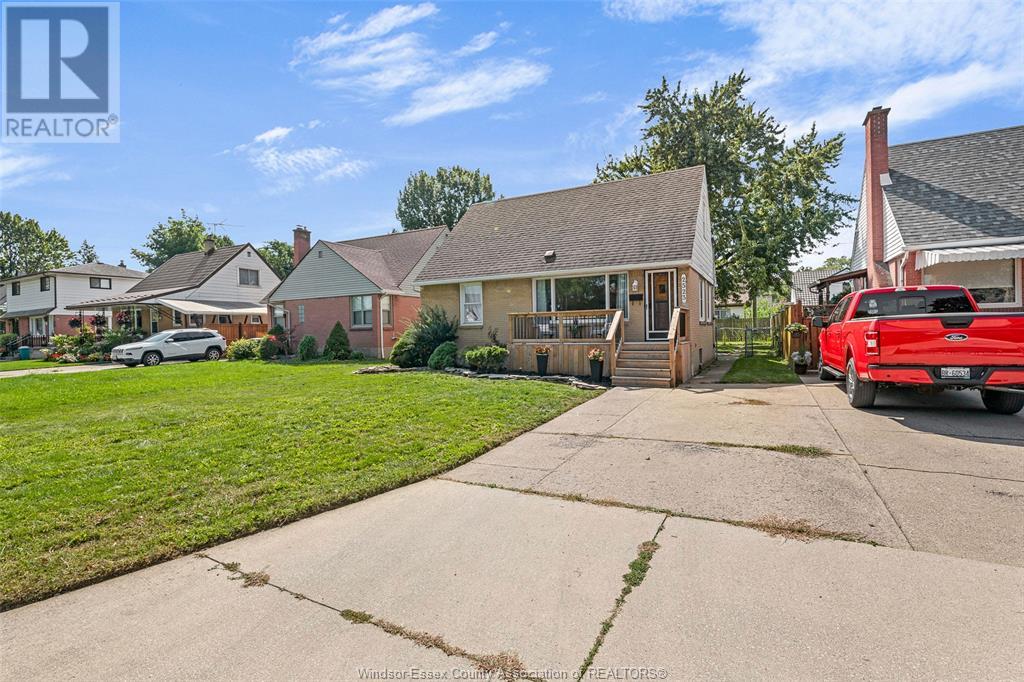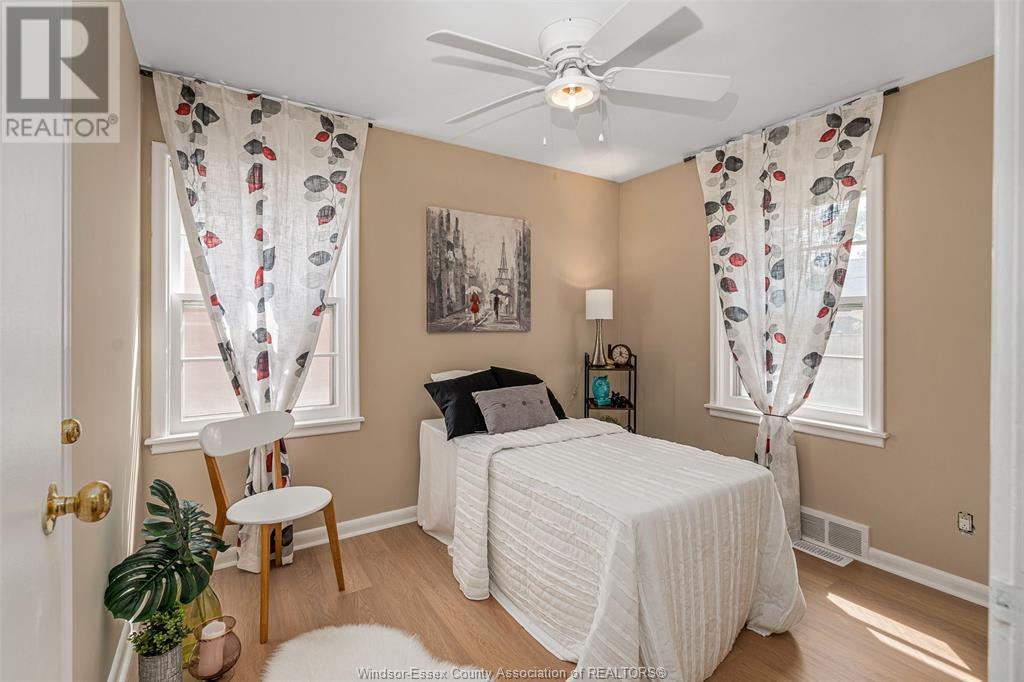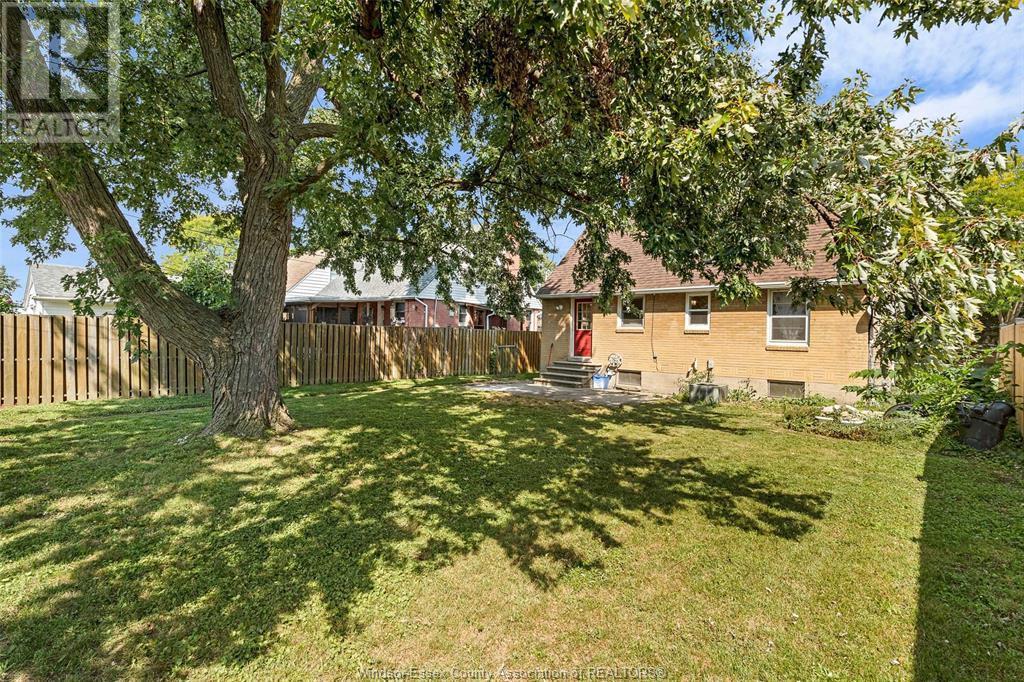4 Bedroom
1 Bathroom
Central Air Conditioning
Forced Air, Furnace
Landscaped
$469,900
Here is a gem located in the family, friendly neighborhood in the South Walkerville area. This solid 4 beds, ½ storey brick home is the epitome of comfort and convenience. It's perfectly situated, close to quality schools, parks, community center, Chrysler, Windsor Regional and loads of amenities. Main floor is chalked full of natural light, a good size living room, 2 beds and a beautiful 4pc bath. The 2nd floor is a very large bedroom with plenty of room to share space for a quiet/private home office if needed. Lower level has an inviting family room/playroom plus a bedroom/office and ample space for storage. This home is freshly painted, new flooring, brand new 4pc bath, newer front deck, newly finished basement. Appliances are “As Is”. (id:34792)
Property Details
|
MLS® Number
|
24027963 |
|
Property Type
|
Single Family |
|
Features
|
Concrete Driveway, Finished Driveway, Front Driveway |
Building
|
Bathroom Total
|
1 |
|
Bedrooms Above Ground
|
3 |
|
Bedrooms Below Ground
|
1 |
|
Bedrooms Total
|
4 |
|
Appliances
|
Dishwasher, Dryer, Microwave Range Hood Combo, Refrigerator, Stove, Washer |
|
Construction Style Attachment
|
Detached |
|
Cooling Type
|
Central Air Conditioning |
|
Exterior Finish
|
Aluminum/vinyl, Brick |
|
Flooring Type
|
Carpeted, Ceramic/porcelain, Cushion/lino/vinyl |
|
Foundation Type
|
Block |
|
Heating Fuel
|
Natural Gas |
|
Heating Type
|
Forced Air, Furnace |
|
Stories Total
|
2 |
|
Type
|
House |
Land
|
Acreage
|
No |
|
Fence Type
|
Fence |
|
Landscape Features
|
Landscaped |
|
Size Irregular
|
45.18x94.37 |
|
Size Total Text
|
45.18x94.37 |
|
Zoning Description
|
Rd1.2 |
Rooms
| Level |
Type |
Length |
Width |
Dimensions |
|
Second Level |
Bedroom |
|
|
Measurements not available |
|
Lower Level |
Storage |
|
|
Measurements not available |
|
Lower Level |
Laundry Room |
|
|
Measurements not available |
|
Lower Level |
Bedroom |
|
|
Measurements not available |
|
Lower Level |
Family Room |
|
|
Measurements not available |
|
Main Level |
4pc Bathroom |
|
|
Measurements not available |
|
Main Level |
Bedroom |
|
|
Measurements not available |
|
Main Level |
Bedroom |
|
|
Measurements not available |
|
Main Level |
Eating Area |
|
|
Measurements not available |
|
Main Level |
Kitchen |
|
|
Measurements not available |
|
Main Level |
Living Room |
|
|
Measurements not available |
|
Main Level |
Foyer |
|
|
Measurements not available |
https://www.realtor.ca/real-estate/27664321/2523-kildare-windsor




























