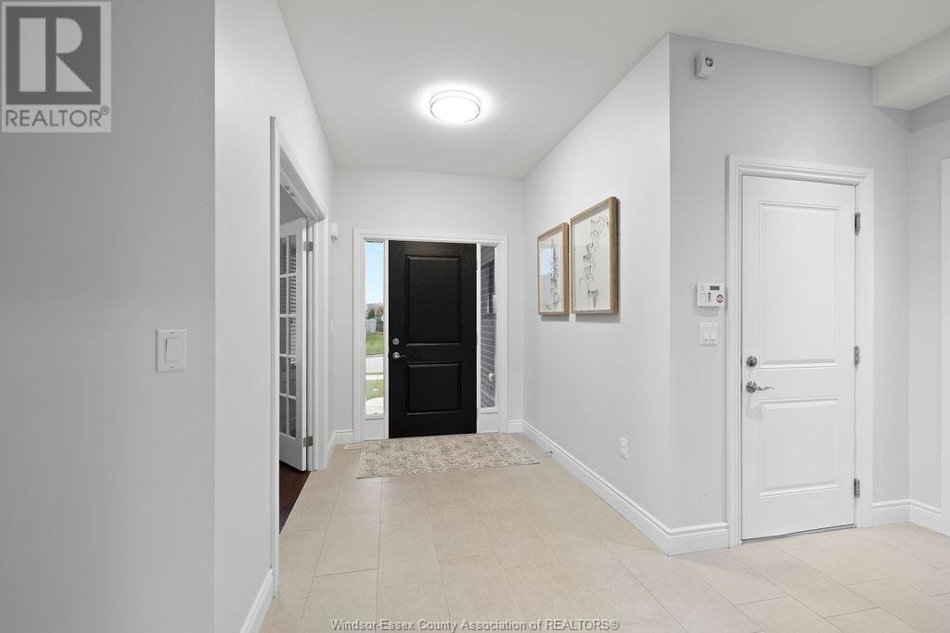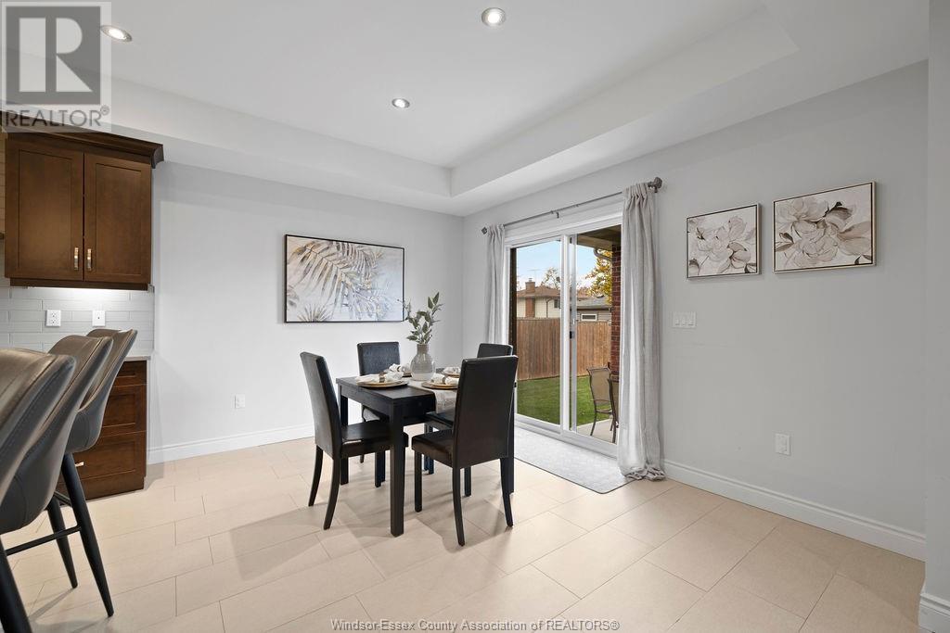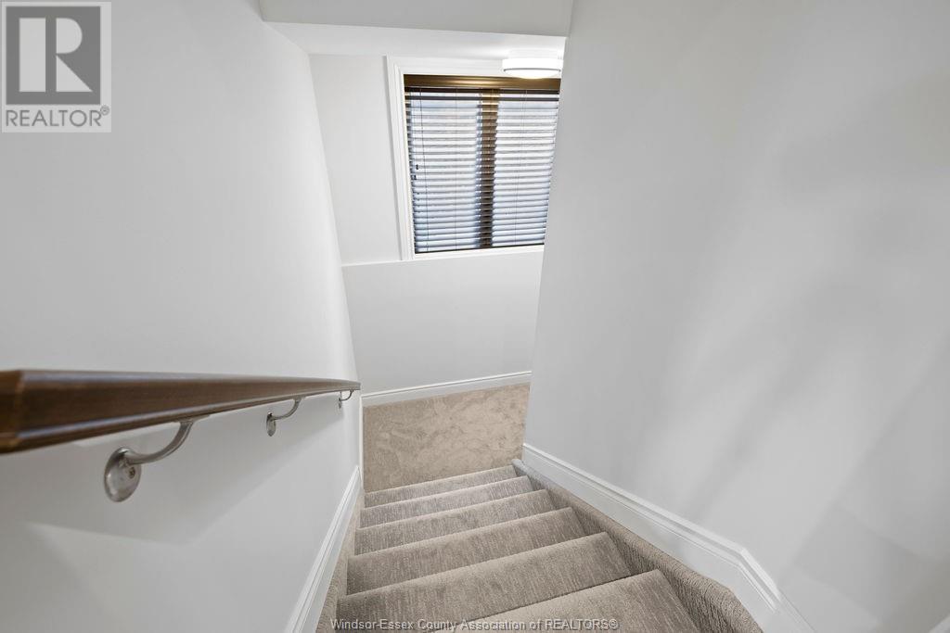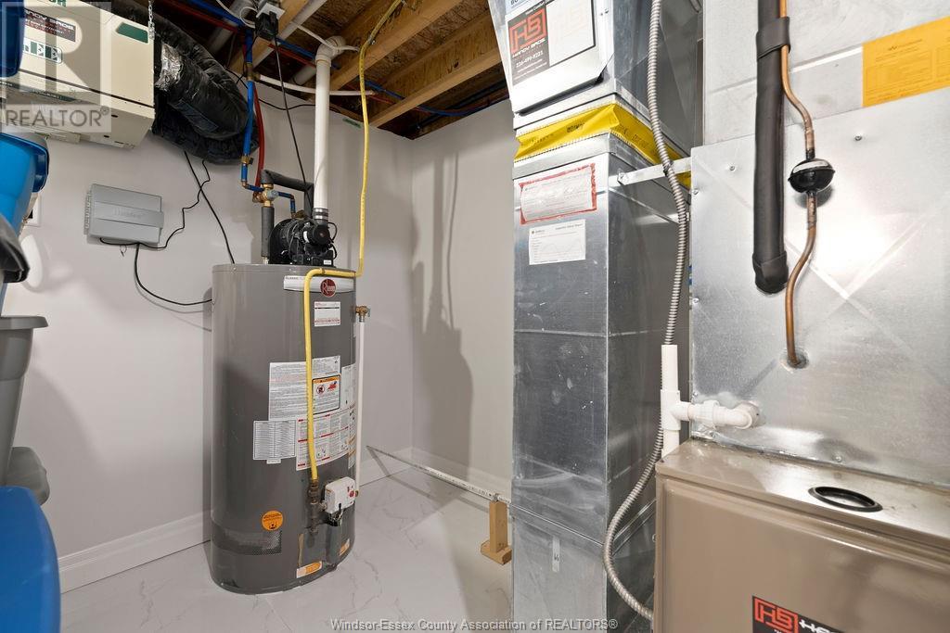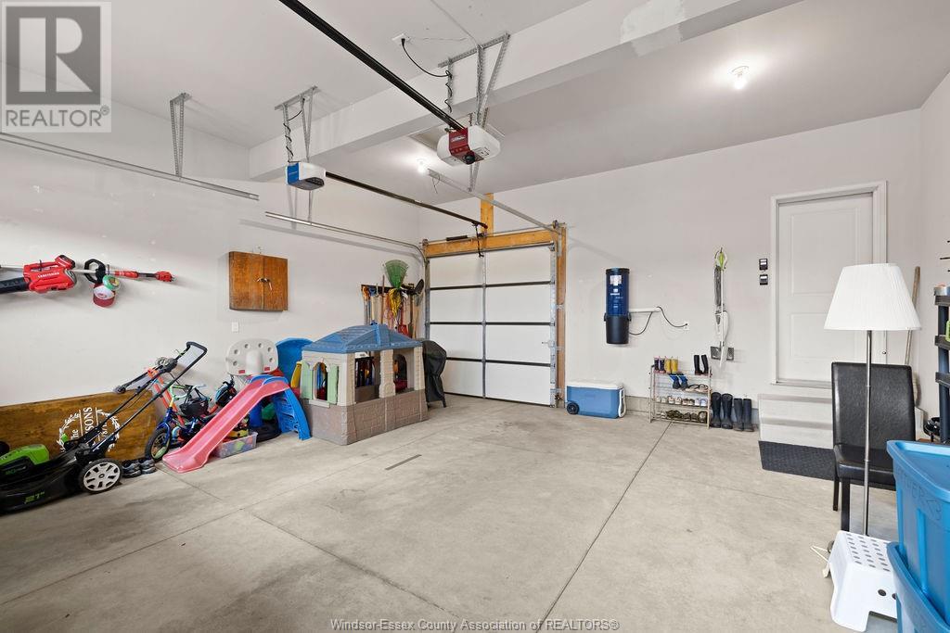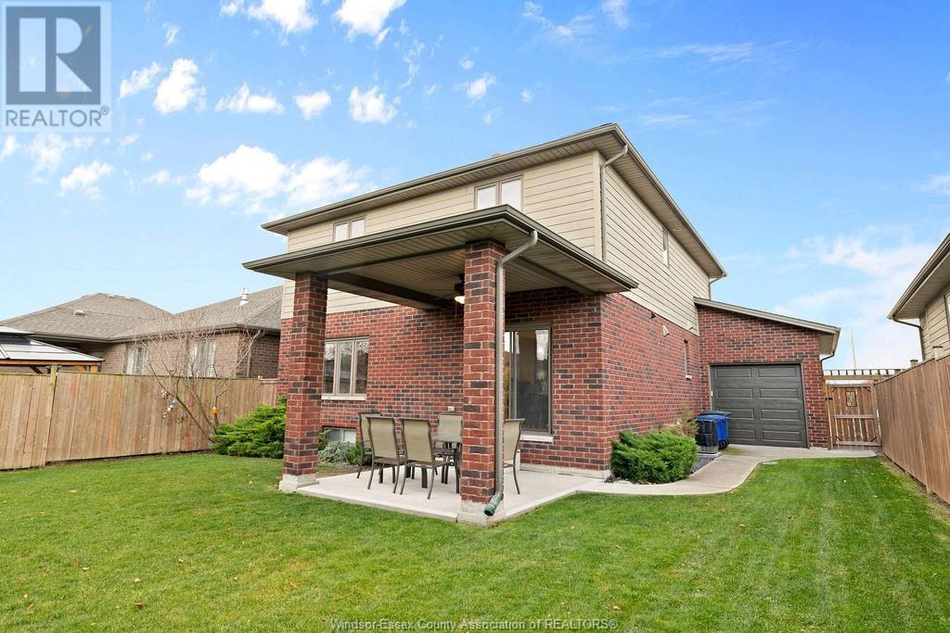5 Bedroom
4 Bathroom
2086 sqft
Fireplace
Central Air Conditioning
Forced Air, Furnace, Heat Recovery Ventilation (Hrv)
Landscaped
$899,900
THIS EXQUISITE 2-STOREY HOME OFFERS 4+1 BEDS & 3.5 BATHS IN A DESIGN OF LUXURY & COMFORT. CHEF-INSPIRED KITCHEN W/DARK CABINETRY, A GRAND ISLAND, QUARTZ COUNTERTOPS & S/STEEL APPLIANCES. THE OPEN CONCEPT LIVING ROOM, CENTERED AROUND A GAS FIREPLACE, IS THE PERFECT SPACE FOR RELAXATION & ENTERTAINMENT. A MAIN FLOOR OFFICE PROVIDES A QUIET RETREAT FOR PRODUCTIVITY, WHILE THE MASTER SUITE UPSTAIRS IS YOUR PERSONAL HAVEN, BOASTING A WALK-IN CLOSET AND AN OPULENT 3PC ENSUITE. WITH ADDITIONAL GENEROUSLY SIZED BEDROOMS, A FULL BATH, AND LAUNDRY ON THE SECOND FLOOR, CONVENIENCE IS KEY. THE BASEMENT? TRANSFORMED INTO AN ENTERTAINER'S DREAM WITH A REC/FAM ROOM, DEN, AND ANOTHER FULL BATH. STEP OUTSIDE TO ENJOY VIEWS OF YOUR METICULOUSLY LANDSCAPED YARD FROM UNDER A COVERED PATIO W/ ADDED CONVENIENCE OF A PULL THROUGH GARAGE. RECENT UPGRADES: A/C (2024), GARAGE TRACKS & KEYPAD(2021). (id:34792)
Property Details
|
MLS® Number
|
24027959 |
|
Property Type
|
Single Family |
|
Features
|
Double Width Or More Driveway, Finished Driveway, Front Driveway |
Building
|
Bathroom Total
|
4 |
|
Bedrooms Above Ground
|
4 |
|
Bedrooms Below Ground
|
1 |
|
Bedrooms Total
|
5 |
|
Appliances
|
Central Vacuum, Dishwasher, Dryer, Refrigerator, Stove, Washer |
|
Constructed Date
|
2017 |
|
Construction Style Attachment
|
Detached |
|
Cooling Type
|
Central Air Conditioning |
|
Exterior Finish
|
Brick |
|
Fireplace Fuel
|
Gas |
|
Fireplace Present
|
Yes |
|
Fireplace Type
|
Direct Vent |
|
Flooring Type
|
Carpeted, Ceramic/porcelain, Hardwood |
|
Foundation Type
|
Concrete |
|
Half Bath Total
|
1 |
|
Heating Fuel
|
Natural Gas |
|
Heating Type
|
Forced Air, Furnace, Heat Recovery Ventilation (hrv) |
|
Stories Total
|
2 |
|
Size Interior
|
2086 Sqft |
|
Total Finished Area
|
2086 Sqft |
|
Type
|
House |
Parking
|
Attached Garage
|
|
|
Garage
|
|
|
Inside Entry
|
|
Land
|
Acreage
|
No |
|
Fence Type
|
Fence |
|
Landscape Features
|
Landscaped |
|
Size Irregular
|
48.03x112.47 Ft |
|
Size Total Text
|
48.03x112.47 Ft |
|
Zoning Description
|
Rd1.2 |
Rooms
| Level |
Type |
Length |
Width |
Dimensions |
|
Second Level |
4pc Bathroom |
|
|
Measurements not available |
|
Second Level |
3pc Ensuite Bath |
|
|
Measurements not available |
|
Second Level |
Bedroom |
|
|
Measurements not available |
|
Second Level |
Bedroom |
|
|
Measurements not available |
|
Second Level |
Bedroom |
|
|
Measurements not available |
|
Second Level |
Primary Bedroom |
|
|
Measurements not available |
|
Basement |
4pc Bathroom |
|
|
Measurements not available |
|
Basement |
Utility Room |
|
|
Measurements not available |
|
Basement |
Storage |
|
|
Measurements not available |
|
Basement |
Recreation Room |
|
|
Measurements not available |
|
Basement |
Family Room |
|
|
Measurements not available |
|
Basement |
Office |
|
|
Measurements not available |
|
Main Level |
2pc Bathroom |
|
|
Measurements not available |
|
Main Level |
Dining Room |
|
|
Measurements not available |
|
Main Level |
Kitchen |
|
|
Measurements not available |
|
Main Level |
Family Room/fireplace |
|
|
Measurements not available |
|
Main Level |
Office |
|
|
Measurements not available |
|
Main Level |
Foyer |
|
|
Measurements not available |
https://www.realtor.ca/real-estate/27664324/2200-maitland-windsor







