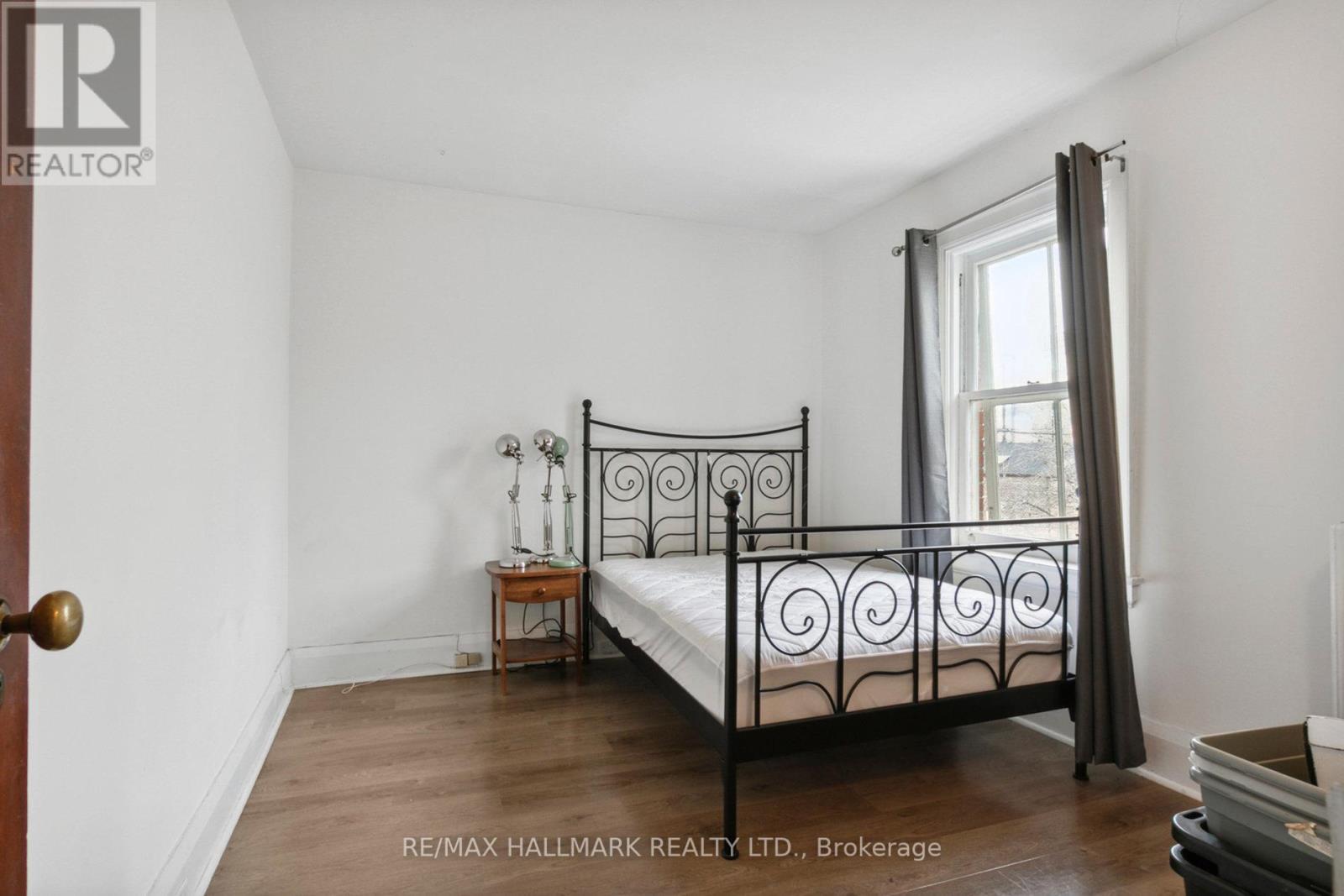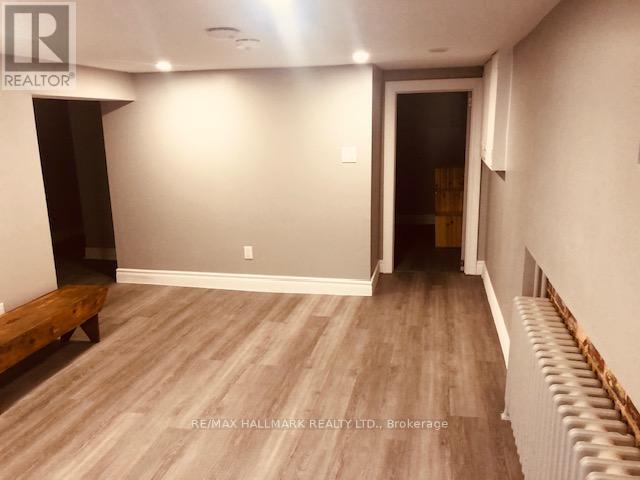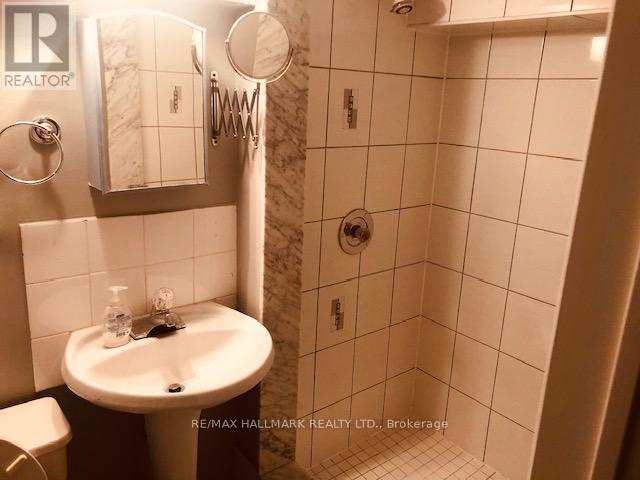5 Bedroom
2 Bathroom
Wall Unit
Hot Water Radiator Heat
$1,189,000
Prime Riverdale Gem! Welcome to 10 Dearbourne Ave, located in the highly sought-after Frankland School District. Nestled between Riverdale and Withrow Parks, two of the east end's most coveted parks! This rare offering sits on a 21.13 x 133.97-foot lot and features a solid, wide brick semi-detached 2-story home. Inside this character home you'll find 4 spacious bedrooms, 2 bathrooms and a recently renovated 1-bedroom in-law suite with its own separate entrance and laundry facilities. This home offers lots of potential for future expansion. Situated just steps from the Danforth with it's amazing shopping, restaurants, local cafes and TTC. Enjoy the convenience of a wide mutual driveway for parking and still have lots of room for a back yard . Don't miss this exceptional opportunity in an outstanding neighbourhood and the Riverdale community! **** EXTRAS **** Property is currently tenanted on a month to month basis(24 hours notice please) Basement is vacant. (id:34792)
Property Details
|
MLS® Number
|
E10423550 |
|
Property Type
|
Single Family |
|
Community Name
|
North Riverdale |
|
Amenities Near By
|
Public Transit, Park, Schools |
|
Parking Space Total
|
2 |
Building
|
Bathroom Total
|
2 |
|
Bedrooms Above Ground
|
4 |
|
Bedrooms Below Ground
|
1 |
|
Bedrooms Total
|
5 |
|
Appliances
|
Dishwasher, Dryer, Refrigerator, Two Stoves, Two Washers |
|
Basement Development
|
Finished |
|
Basement Features
|
Separate Entrance |
|
Basement Type
|
N/a (finished) |
|
Construction Style Attachment
|
Semi-detached |
|
Cooling Type
|
Wall Unit |
|
Exterior Finish
|
Brick |
|
Flooring Type
|
Hardwood, Linoleum |
|
Foundation Type
|
Unknown |
|
Heating Fuel
|
Natural Gas |
|
Heating Type
|
Hot Water Radiator Heat |
|
Stories Total
|
2 |
|
Type
|
House |
|
Utility Water
|
Municipal Water |
Land
|
Acreage
|
No |
|
Land Amenities
|
Public Transit, Park, Schools |
|
Sewer
|
Sanitary Sewer |
|
Size Depth
|
133 Ft ,11 In |
|
Size Frontage
|
21 Ft ,1 In |
|
Size Irregular
|
21.13 X 133.97 Ft |
|
Size Total Text
|
21.13 X 133.97 Ft |
Rooms
| Level |
Type |
Length |
Width |
Dimensions |
|
Second Level |
Primary Bedroom |
4.5 m |
3.05 m |
4.5 m x 3.05 m |
|
Second Level |
Bedroom 2 |
3.68 m |
2.95 m |
3.68 m x 2.95 m |
|
Second Level |
Bedroom 3 |
3.05 m |
2.92 m |
3.05 m x 2.92 m |
|
Second Level |
Bedroom 4 |
3.4 m |
2.51 m |
3.4 m x 2.51 m |
|
Ground Level |
Living Room |
5 m |
3.86 m |
5 m x 3.86 m |
|
Ground Level |
Dining Room |
3.99 m |
3.05 m |
3.99 m x 3.05 m |
|
Ground Level |
Kitchen |
4.42 m |
2.39 m |
4.42 m x 2.39 m |
|
Ground Level |
Eating Area |
2.9 m |
2.26 m |
2.9 m x 2.26 m |
https://www.realtor.ca/real-estate/27649188/10-dearbourne-avenue-toronto-north-riverdale-north-riverdale




































