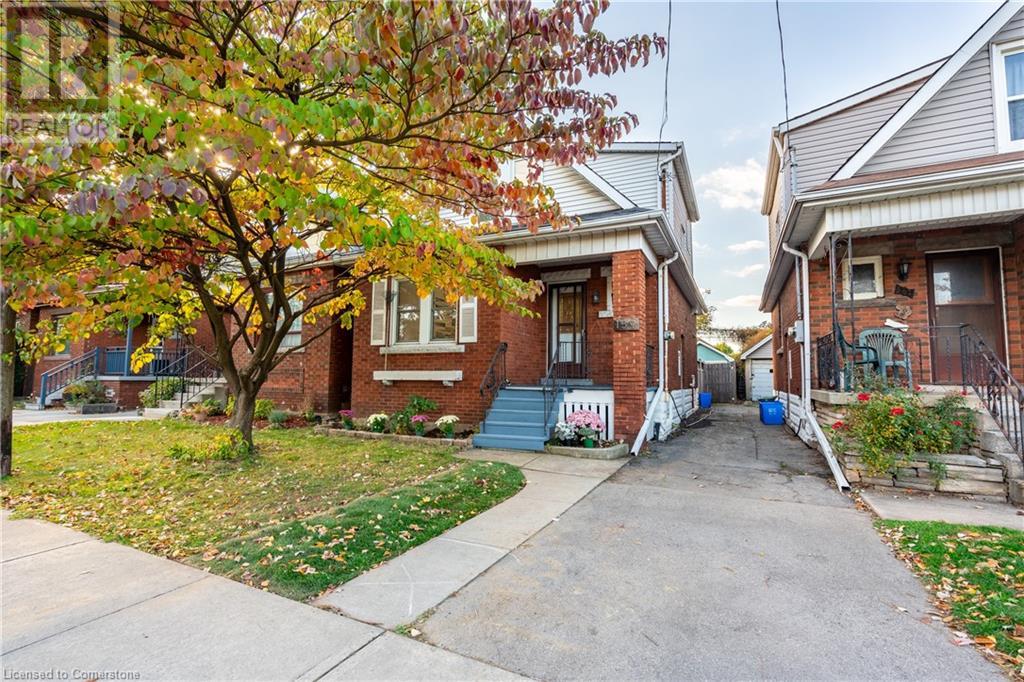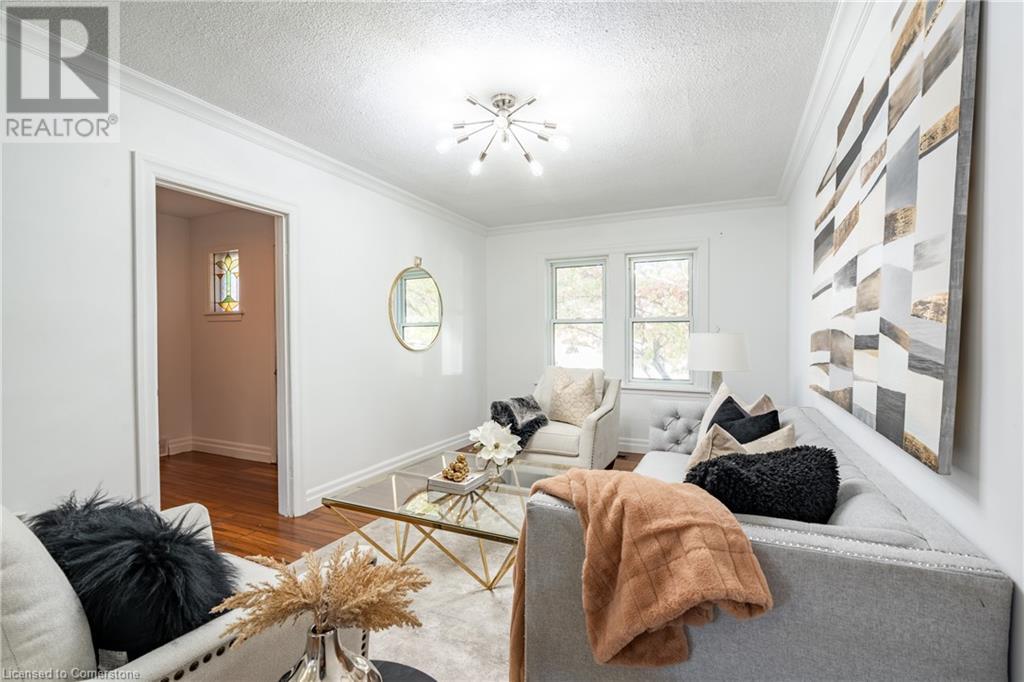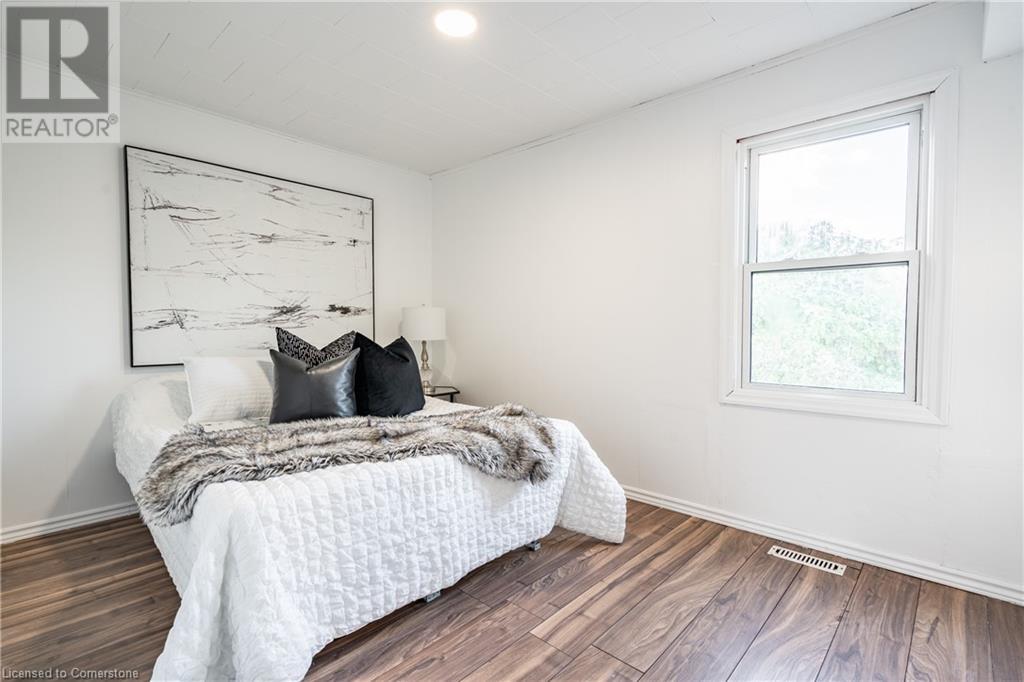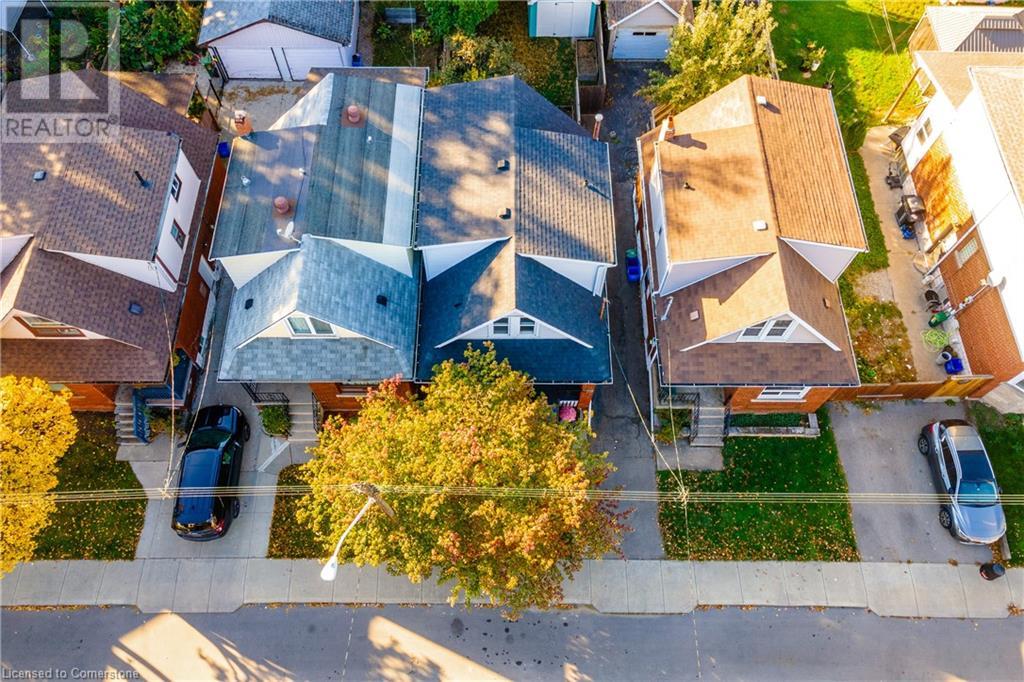3 Bedroom
1 Bathroom
1162 sqft
Central Air Conditioning
Forced Air
$535,000
Welcome to this charming storey and a half home in Hamilton's desirable Homeside neighbourhood! With over 1300 sqft of living space, this 3-bedroom, 1-bathroom gem is perfect for families or first-time buyers. Step inside to find a bright and welcoming main floor, freshly painted throughout. The newly renovated, open-concept kitchen is a cook’s dream, featuring sleek stainless steel appliances, a gas oven, and a convenient built-in microwave range hood. Pot lights illuminate the space, enhancing its modern feel. The home also boasts an upgraded electrical panel for your peace of mind. With a separate side entrance it’s ready to add an in-law suite/income apartment. Located in the heart of Homeside, you're just minutes from parks, schools, and local amenities. Don’t miss the chance to make this wonderful home your own! Key dates: Furnace 2020, roof 2020, main floor and kitchen reno 2020, windows 2014, electrical 2014. (id:34792)
Property Details
|
MLS® Number
|
40676782 |
|
Property Type
|
Single Family |
|
Amenities Near By
|
Park, Place Of Worship, Schools, Shopping |
|
Equipment Type
|
Water Heater |
|
Features
|
Shared Driveway |
|
Parking Space Total
|
1 |
|
Rental Equipment Type
|
Water Heater |
Building
|
Bathroom Total
|
1 |
|
Bedrooms Above Ground
|
3 |
|
Bedrooms Total
|
3 |
|
Appliances
|
Dishwasher, Dryer, Refrigerator, Washer, Range - Gas, Microwave Built-in, Window Coverings |
|
Basement Development
|
Partially Finished |
|
Basement Type
|
Full (partially Finished) |
|
Construction Style Attachment
|
Detached |
|
Cooling Type
|
Central Air Conditioning |
|
Exterior Finish
|
Brick, Vinyl Siding |
|
Heating Fuel
|
Natural Gas |
|
Heating Type
|
Forced Air |
|
Stories Total
|
1 |
|
Size Interior
|
1162 Sqft |
|
Type
|
House |
|
Utility Water
|
Municipal Water |
Land
|
Access Type
|
Road Access |
|
Acreage
|
No |
|
Land Amenities
|
Park, Place Of Worship, Schools, Shopping |
|
Sewer
|
Municipal Sewage System |
|
Size Depth
|
92 Ft |
|
Size Frontage
|
25 Ft |
|
Size Total Text
|
Under 1/2 Acre |
|
Zoning Description
|
C |
Rooms
| Level |
Type |
Length |
Width |
Dimensions |
|
Second Level |
4pc Bathroom |
|
|
6'9'' x 5'7'' |
|
Second Level |
Bedroom |
|
|
9'4'' x 8'10'' |
|
Second Level |
Bedroom |
|
|
9'4'' x 8'10'' |
|
Second Level |
Primary Bedroom |
|
|
12'3'' x 9'0'' |
|
Basement |
Recreation Room |
|
|
17'9'' |
|
Main Level |
Kitchen |
|
|
13'3'' x 8'8'' |
|
Main Level |
Dining Room |
|
|
14'6'' x 9'3'' |
|
Main Level |
Living Room |
|
|
10'0'' x 17'3'' |
https://www.realtor.ca/real-estate/27649303/159-cope-street-hamilton










































