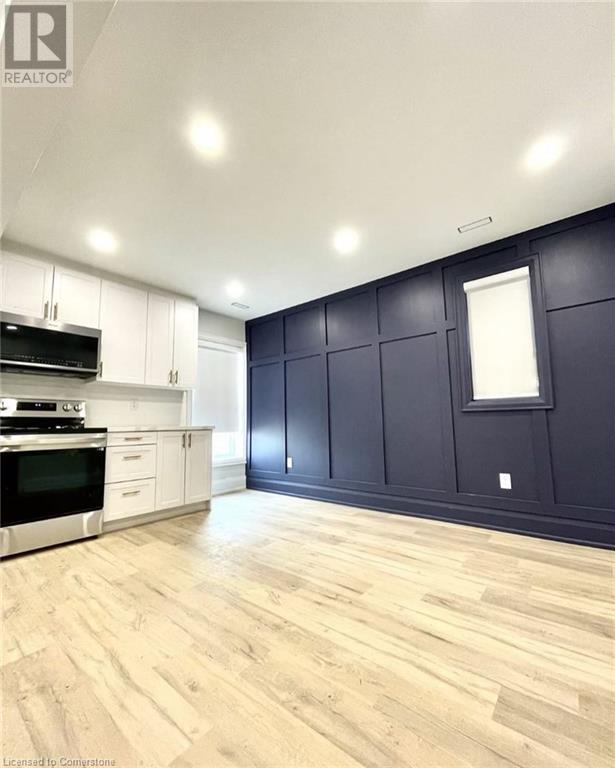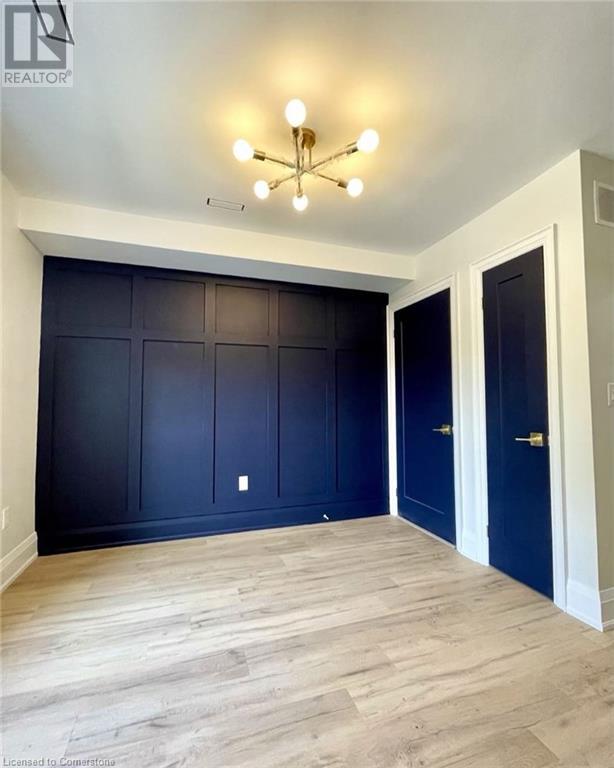(855) 500-SOLD
Info@SearchRealty.ca
30 Sheaffe Street Unit# 2 Home For Sale Hamilton, Ontario L8R 2E7
40677137
Instantly Display All Photos
Complete this form to instantly display all photos and information. View as many properties as you wish.
1 Bedroom
1 Bathroom
500 sqft
2 Level
Central Air Conditioning
Forced Air
$1,800 Monthly
Insurance, Landscaping
Close to waterfront - Newly renovated and modern rental. Spacious 1 bed + den, 1 bath second floor unit. Newly renovated, shared fenced backyard and easy street parking. Appliances included: Fridge, Stove, Microwave, Dishwasher, Washer and Dryer. Looking for a great tenant(s) who will take care of this unit as their home. First and last months rent will be required prior to move in please note: We will be doing a full background check including and not limited to: credit, proof of income, landlord references, proof of funds, etc. (id:34792)
Property Details
| MLS® Number | 40677137 |
| Property Type | Single Family |
Building
| Bathroom Total | 1 |
| Bedrooms Above Ground | 1 |
| Bedrooms Total | 1 |
| Appliances | Dishwasher, Dryer, Freezer, Refrigerator, Stove, Washer, Microwave Built-in |
| Architectural Style | 2 Level |
| Basement Type | None |
| Construction Style Attachment | Attached |
| Cooling Type | Central Air Conditioning |
| Exterior Finish | Brick |
| Heating Fuel | Natural Gas |
| Heating Type | Forced Air |
| Stories Total | 2 |
| Size Interior | 500 Sqft |
| Type | Apartment |
| Utility Water | Municipal Water |
Land
| Access Type | Road Access |
| Acreage | No |
| Sewer | Municipal Sewage System |
| Size Depth | 61 Ft |
| Size Frontage | 25 Ft |
| Size Total Text | Under 1/2 Acre |
| Zoning Description | D |
Rooms
| Level | Type | Length | Width | Dimensions |
|---|---|---|---|---|
| Second Level | 4pc Bathroom | 5'0'' x 8'0'' | ||
| Second Level | Den | 6'5'' x 9'6'' | ||
| Second Level | Bedroom | 9'8'' x 10'2'' | ||
| Second Level | Kitchen | 13'11'' x 19'8'' |
https://www.realtor.ca/real-estate/27649691/30-sheaffe-street-unit-2-hamilton










