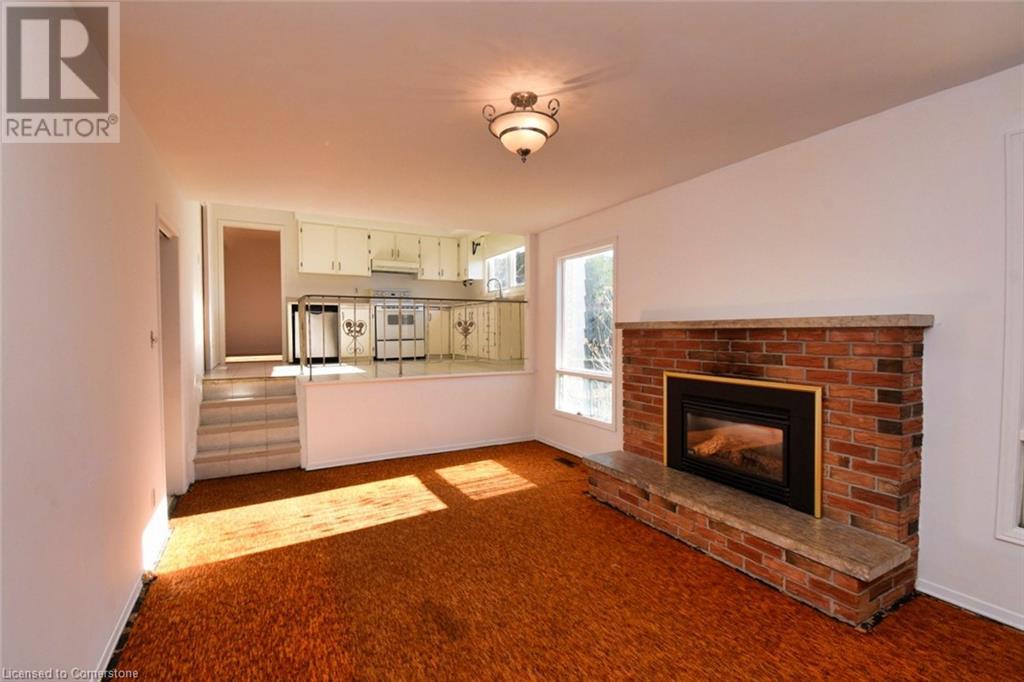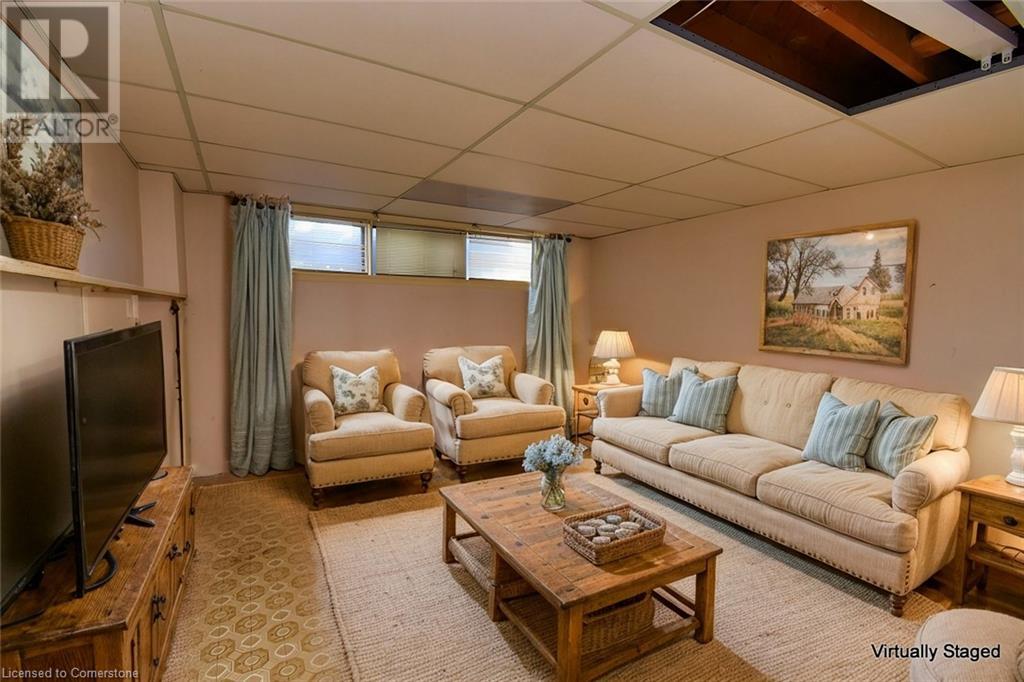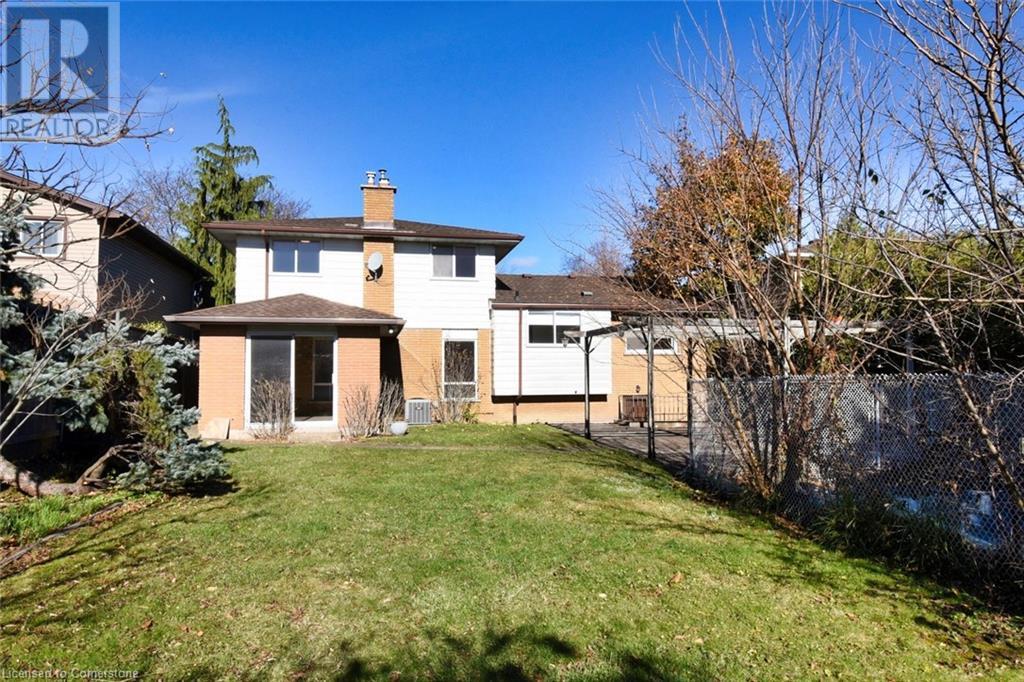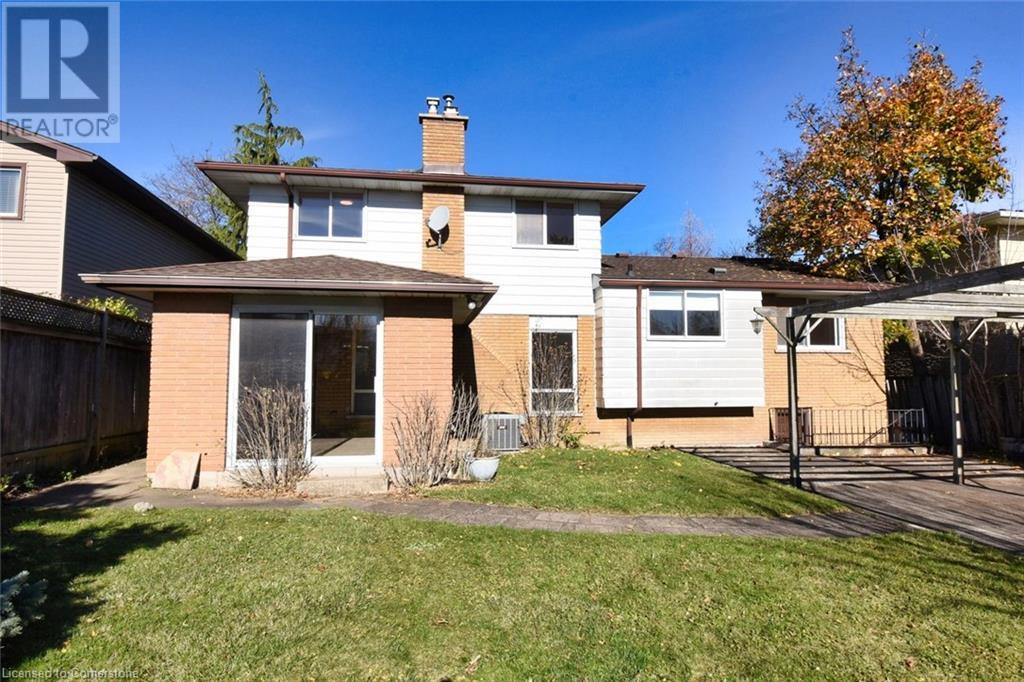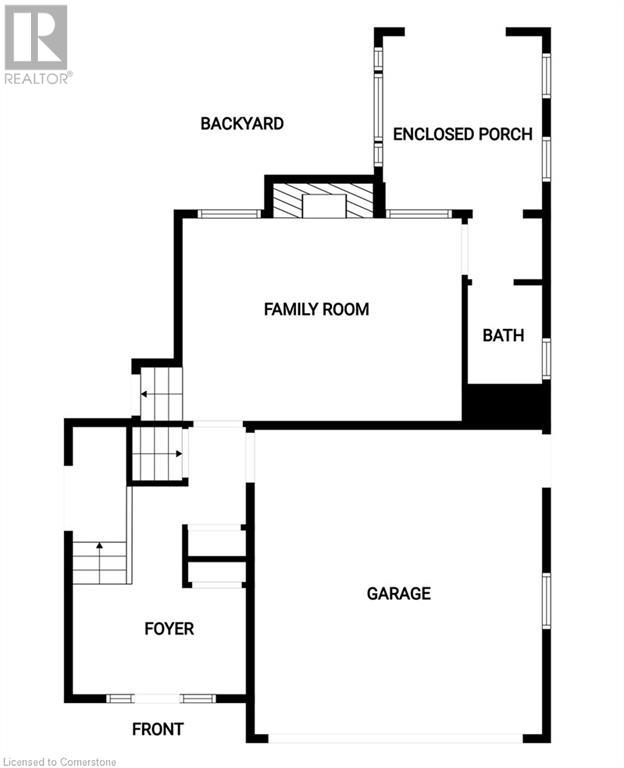4 Bedroom
3 Bathroom
1860 sqft
Fireplace
Inground Pool
Central Air Conditioning
Forced Air
$749,900
Welcome to 69 San Francisco! A well loved long time family home in the beautiful “San “ area on the West mountain. Steps from Scenic drive and the beautiful escarpment. This house has lots of potential to call your own. This large 4 bedroom home sits on a 55.9 ft x139.31 ft lot!! Double car garage with interior entry. 8x10 foot sunroom off the back allows easy access to large backyard and fenced in inground pool (needs some TLC), patio and pergola. Enter this property to find spacious and inviting foyer. Front living room enjoys large window with natural light and separate dining room. Eat in kitchen with ample cabinetry overlooks family room down below w/ Gas fireplace makes for a cozy feel. Handy 2pc bath just off to the side. 4 Spacious bedrooms upstairs and 4 piece bath. Master bedroom enjoys his/her closets. Hardwood throughout 2nd level, living room and dining room. Fully finished basement features recroom, office space and stand alone fibre glass shower. Walk up feature to backyard. Lots of storage in the laundry area! Close to schools, shopping, parks and highway access. This home has it all: LOT, LAYOUT AND LOCATION!! It awaits your final touches! Property is sold in as is/where is condition. Some photos have been virtually staged. (id:34792)
Property Details
|
MLS® Number
|
40674945 |
|
Property Type
|
Single Family |
|
Community Features
|
Quiet Area |
|
Equipment Type
|
Water Heater |
|
Parking Space Total
|
6 |
|
Pool Type
|
Inground Pool |
|
Rental Equipment Type
|
Water Heater |
Building
|
Bathroom Total
|
3 |
|
Bedrooms Above Ground
|
4 |
|
Bedrooms Total
|
4 |
|
Appliances
|
Central Vacuum |
|
Basement Development
|
Finished |
|
Basement Type
|
Full (finished) |
|
Constructed Date
|
1973 |
|
Construction Style Attachment
|
Detached |
|
Cooling Type
|
Central Air Conditioning |
|
Exterior Finish
|
Aluminum Siding, Brick |
|
Fireplace Present
|
Yes |
|
Fireplace Total
|
1 |
|
Half Bath Total
|
2 |
|
Heating Fuel
|
Natural Gas |
|
Heating Type
|
Forced Air |
|
Size Interior
|
1860 Sqft |
|
Type
|
House |
|
Utility Water
|
Municipal Water |
Parking
Land
|
Acreage
|
No |
|
Sewer
|
Municipal Sewage System |
|
Size Depth
|
139 Ft |
|
Size Frontage
|
56 Ft |
|
Size Total Text
|
Under 1/2 Acre |
|
Zoning Description
|
Residental |
Rooms
| Level |
Type |
Length |
Width |
Dimensions |
|
Second Level |
Games Room |
|
|
14'5'' x 11' |
|
Second Level |
4pc Bathroom |
|
|
10' x 6'2'' |
|
Second Level |
Bedroom |
|
|
10'5'' x 9'7'' |
|
Second Level |
Bedroom |
|
|
10'5'' x 9'7'' |
|
Second Level |
Bedroom |
|
|
11'7'' x 10'0'' |
|
Second Level |
Primary Bedroom |
|
|
16'0'' x 10'0'' |
|
Lower Level |
Cold Room |
|
|
10' x 4' |
|
Lower Level |
Storage |
|
|
17' x 10' |
|
Lower Level |
Laundry Room |
|
|
22' x 11' |
|
Lower Level |
1pc Bathroom |
|
|
7' x 3' |
|
Lower Level |
Recreation Room |
|
|
15'5'' x 13'2'' |
|
Main Level |
2pc Bathroom |
|
|
7' x 4' |
|
Main Level |
Foyer |
|
|
16' x 11' |
|
Main Level |
Family Room |
|
|
17'7'' x 11'5'' |
|
Main Level |
Kitchen |
|
|
13'2'' x 11'0'' |
|
Main Level |
Dining Room |
|
|
12'0'' x 12'0'' |
|
Main Level |
Living Room |
|
|
13'7'' x 16'0'' |
Utilities
https://www.realtor.ca/real-estate/27650083/69-san-francisco-avenue-hamilton

















