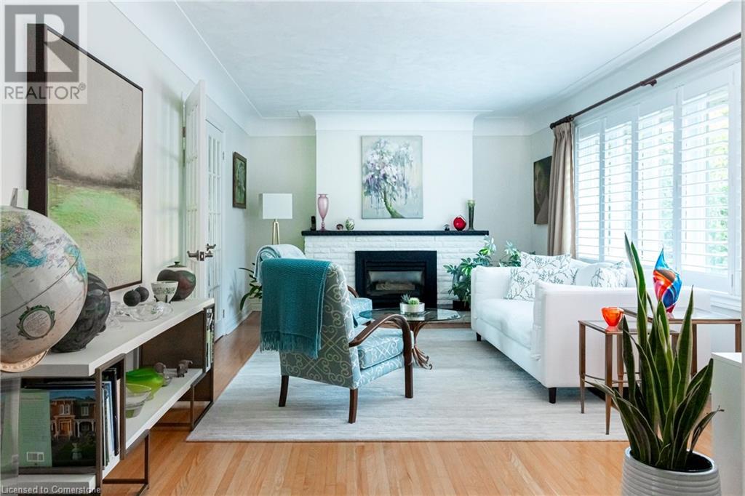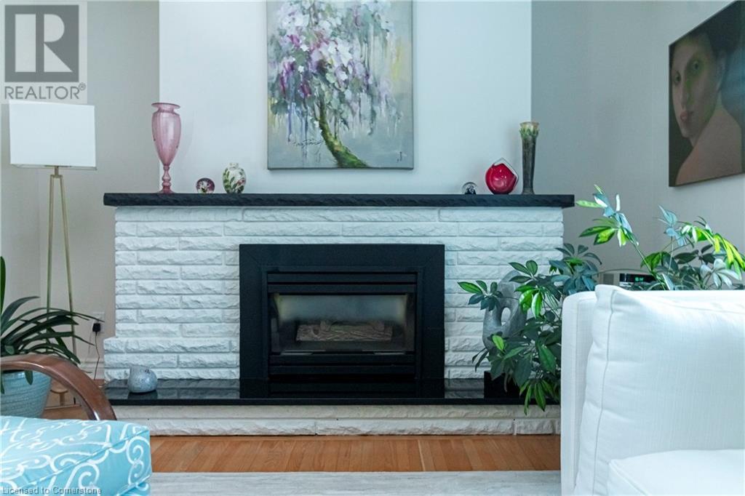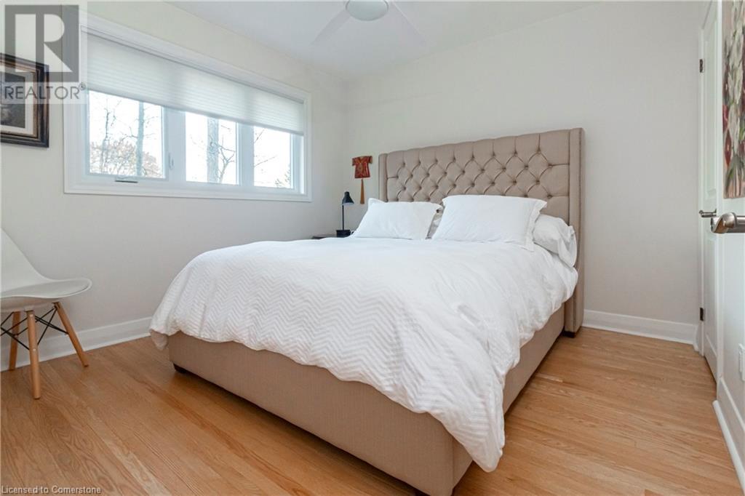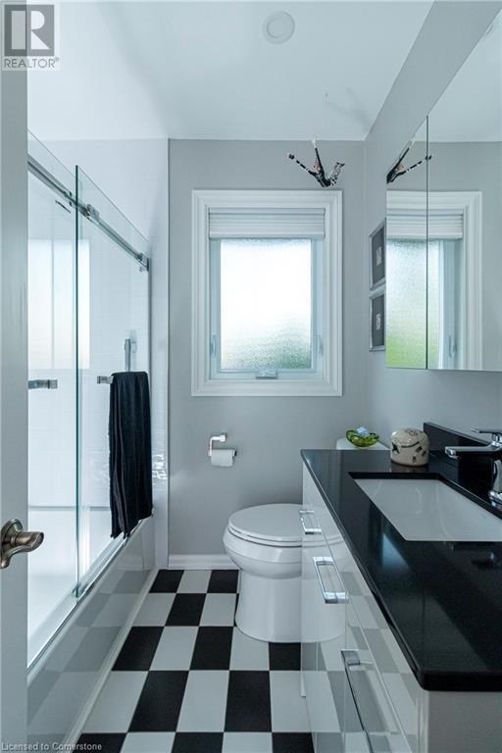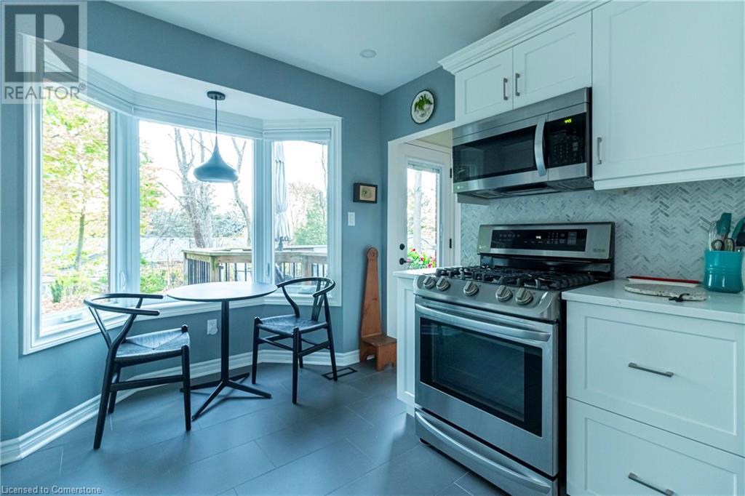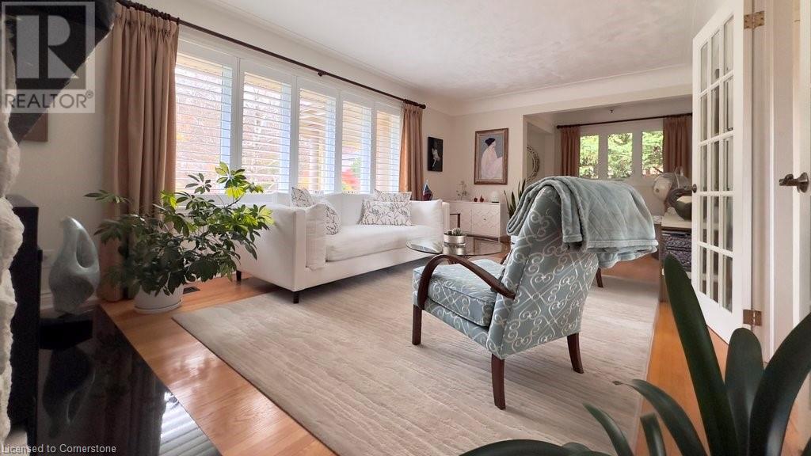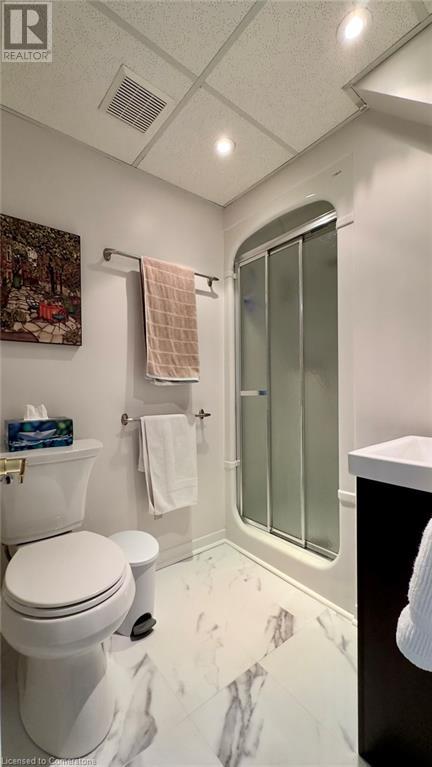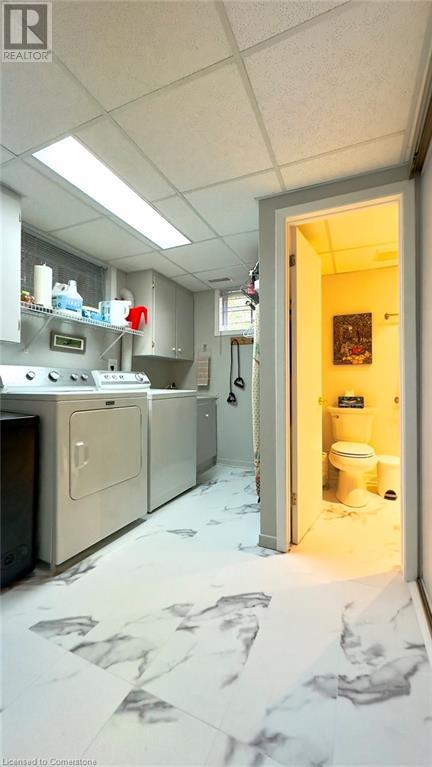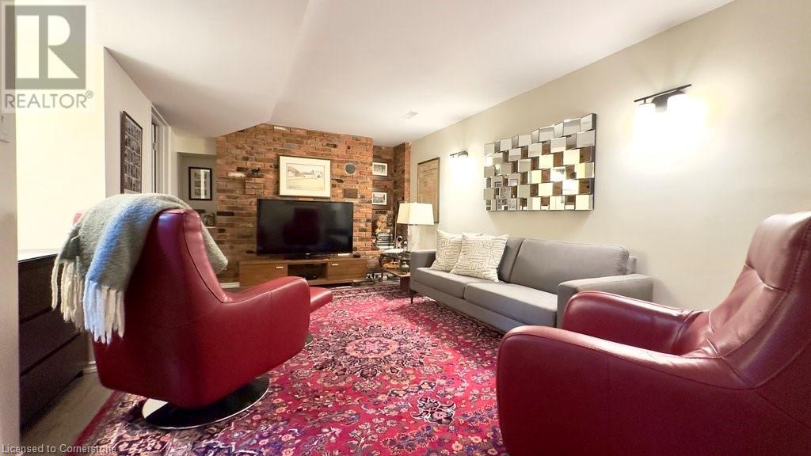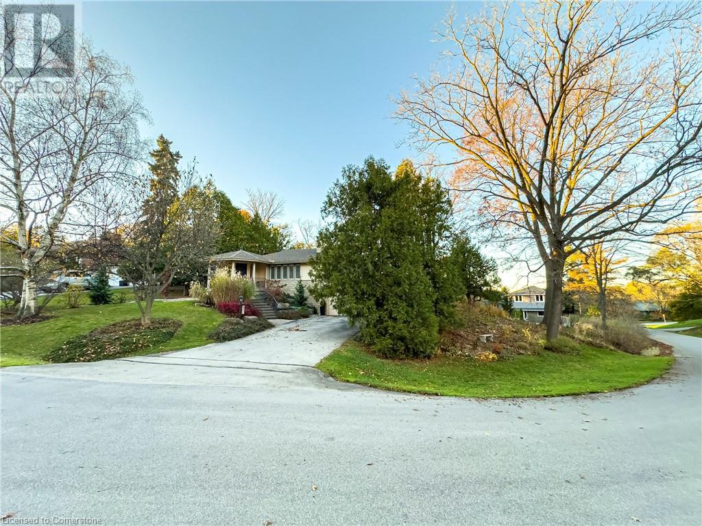3 Bedroom
2 Bathroom
1132.04 sqft
Bungalow
Fireplace
Central Air Conditioning
Forced Air
$999,900
Immaculate and well maintained home on very private on very private and quiet street in desirable Ancaster Heights. This beautiful bungalow has been tastefully updated and is filled with natural light. Features include: Hardwood throughout main level, living room with attractive gas fireplace and granite hearth, gorgeous custom kitchen with quartz countertops, 2 bedrooms & newly renovated main bathroom. Additional finished living space in basement (totals 1897.75 sq ft on 2 levels) includes family room with exposed brick wall, 3rd bedroom, currently used as an office, 3 piece bathroom. Oversized single garage, with inside entry, offers extra storage. Beautiful landscaping, front and back, with perennial gardens, mature trees, attractive stone steps. Roof is 15 years; Furnace and A/C '08; 200 amp panel. See supplement for full list of upgrades. This neighbourhood is Ancaster's best kept secret; the ultimate in tranquility yet only minutes to all urban amenities. (id:34792)
Property Details
|
MLS® Number
|
40677065 |
|
Property Type
|
Single Family |
|
Community Features
|
Quiet Area |
|
Equipment Type
|
Water Heater |
|
Features
|
Southern Exposure, Sump Pump, Automatic Garage Door Opener |
|
Parking Space Total
|
5 |
|
Rental Equipment Type
|
Water Heater |
|
Structure
|
Porch |
Building
|
Bathroom Total
|
2 |
|
Bedrooms Above Ground
|
2 |
|
Bedrooms Below Ground
|
1 |
|
Bedrooms Total
|
3 |
|
Appliances
|
Dishwasher, Dryer, Freezer, Refrigerator, Stove, Washer |
|
Architectural Style
|
Bungalow |
|
Basement Development
|
Finished |
|
Basement Type
|
Full (finished) |
|
Constructed Date
|
1956 |
|
Construction Material
|
Concrete Block, Concrete Walls |
|
Construction Style Attachment
|
Detached |
|
Cooling Type
|
Central Air Conditioning |
|
Exterior Finish
|
Concrete, Stone, Stucco |
|
Fireplace Present
|
Yes |
|
Fireplace Total
|
1 |
|
Fixture
|
Ceiling Fans |
|
Foundation Type
|
Block |
|
Heating Type
|
Forced Air |
|
Stories Total
|
1 |
|
Size Interior
|
1132.04 Sqft |
|
Type
|
House |
|
Utility Water
|
Municipal Water |
Parking
Land
|
Access Type
|
Road Access |
|
Acreage
|
No |
|
Sewer
|
Municipal Sewage System |
|
Size Depth
|
120 Ft |
|
Size Frontage
|
62 Ft |
|
Size Total Text
|
Under 1/2 Acre |
|
Zoning Description
|
R-2 |
Rooms
| Level |
Type |
Length |
Width |
Dimensions |
|
Basement |
Laundry Room |
|
|
8'1'' x 11'5'' |
|
Basement |
Utility Room |
|
|
8'0'' x 11'5'' |
|
Basement |
Family Room |
|
|
22'4'' x 13'4'' |
|
Basement |
Cold Room |
|
|
6'7'' x 3'2'' |
|
Basement |
Bedroom |
|
|
12'6'' x 11'2'' |
|
Basement |
3pc Bathroom |
|
|
4'11'' x 4'10'' |
|
Main Level |
Primary Bedroom |
|
|
14'0'' x 9'10'' |
|
Main Level |
3pc Bathroom |
|
|
6'5'' x 6'7'' |
|
Main Level |
Living Room |
|
|
26'10'' x 11'8'' |
|
Main Level |
Kitchen |
|
|
10'2'' x 13'6'' |
|
Main Level |
Dining Room |
|
|
9'3'' x 10'11'' |
|
Main Level |
Bedroom |
|
|
10'1'' x 10'3'' |
Utilities
|
Cable
|
Available |
|
Electricity
|
Available |
|
Natural Gas
|
Available |
|
Telephone
|
Available |
https://www.realtor.ca/real-estate/27650141/851-mewburn-road-hamilton











