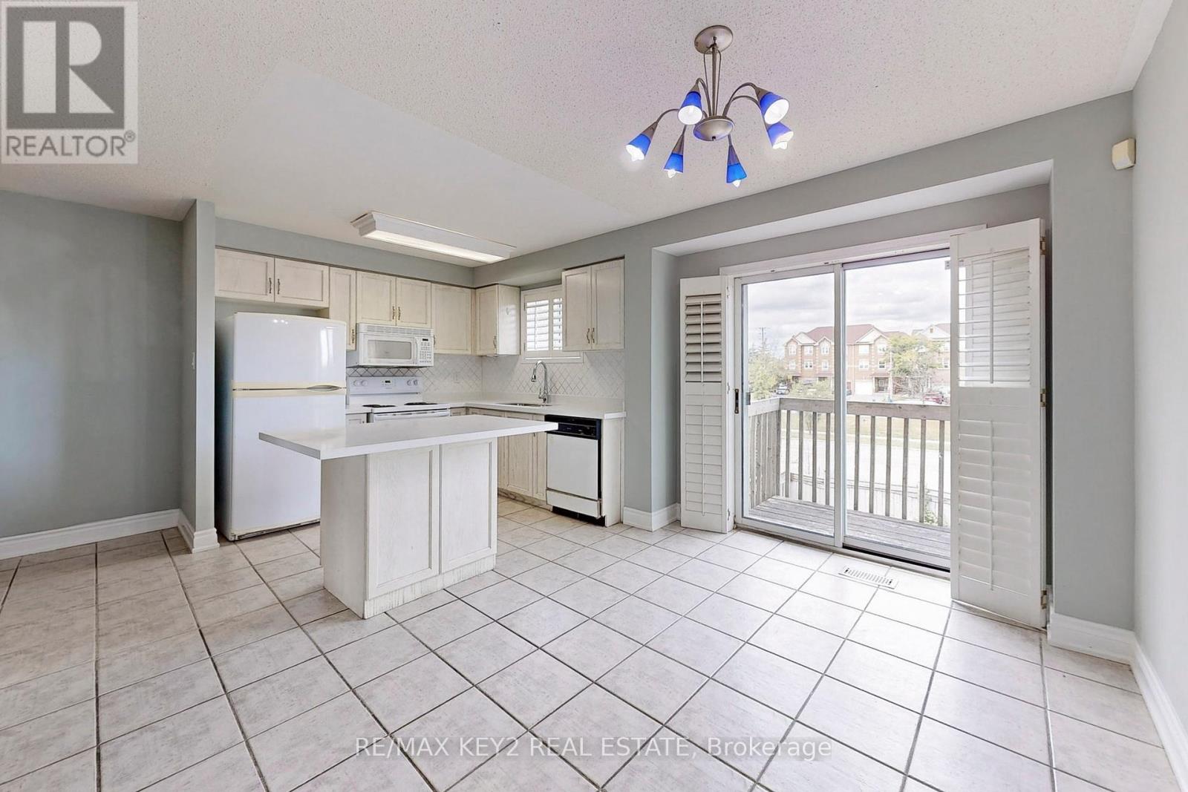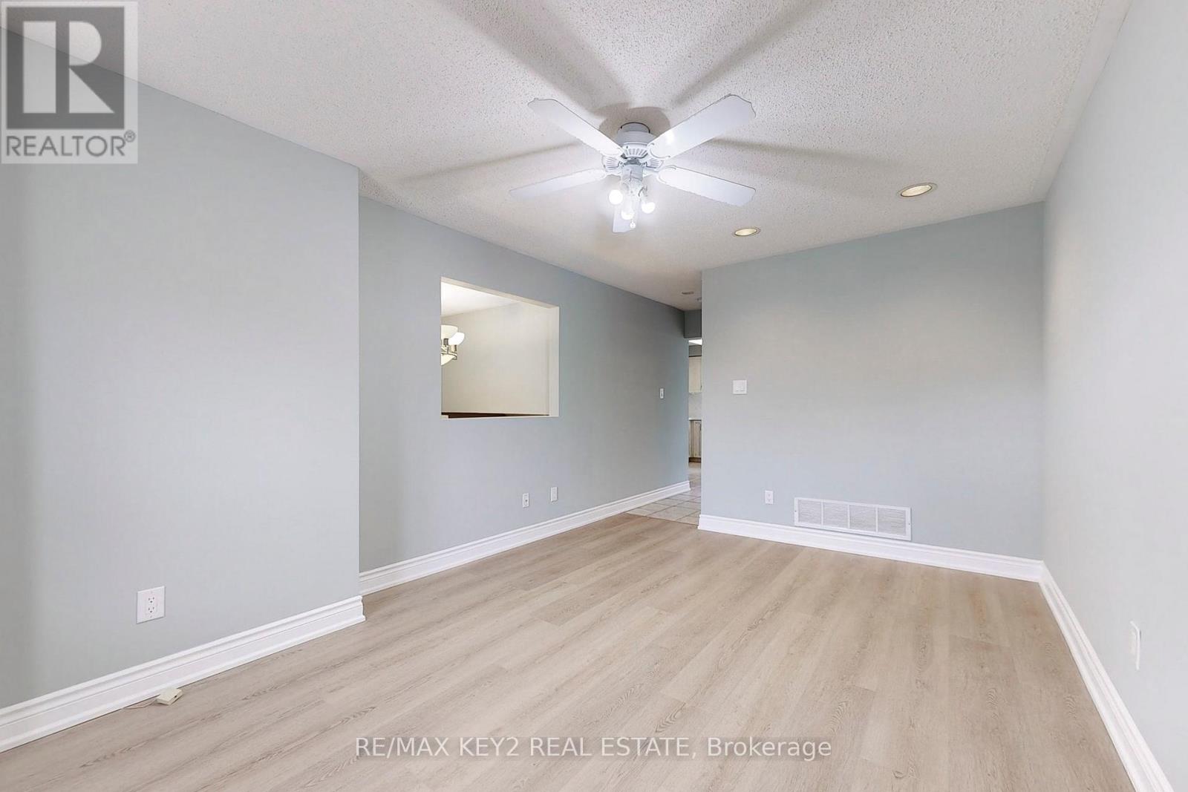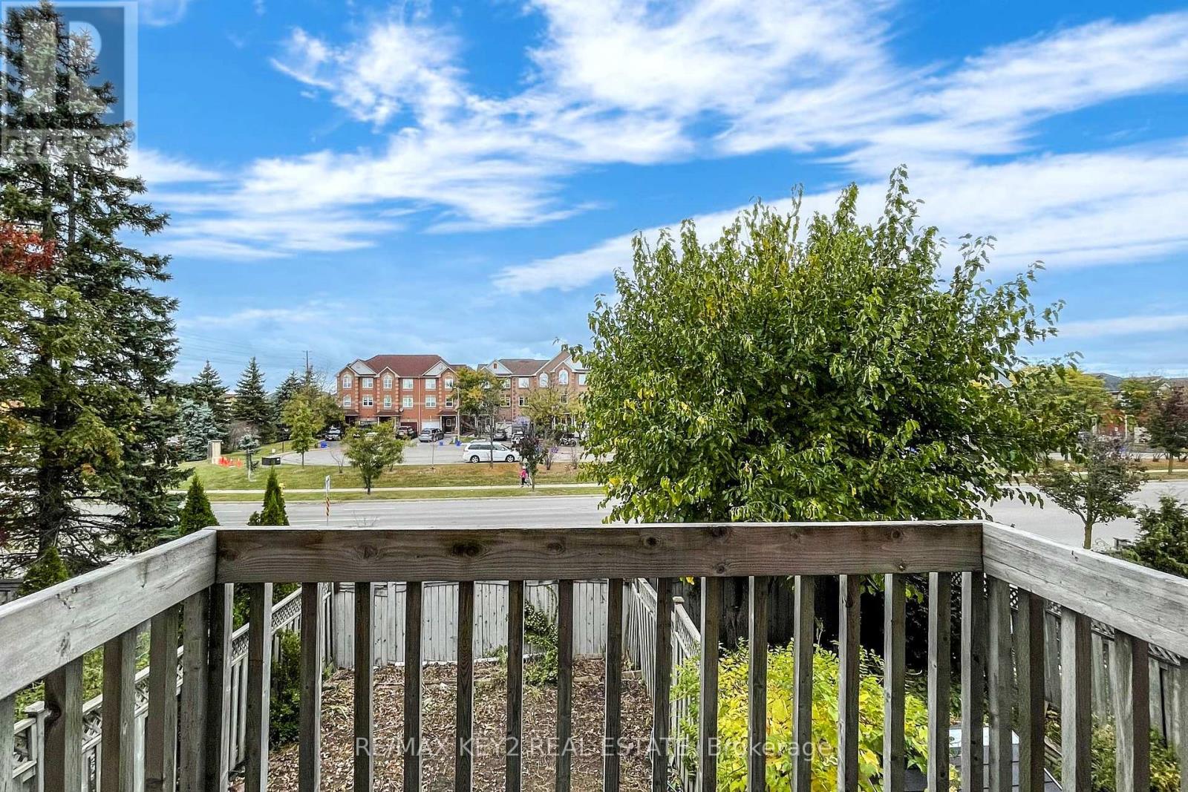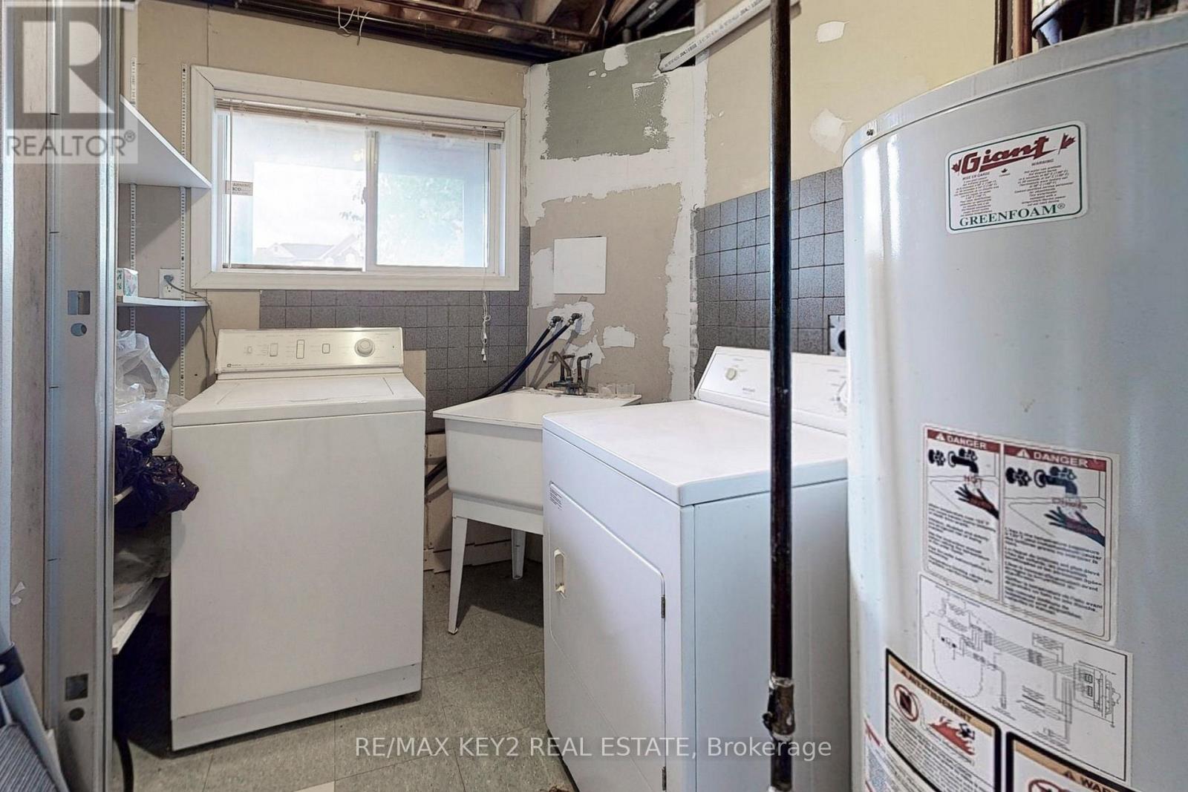3 Bedroom
3 Bathroom
Central Air Conditioning
Forced Air
$3,400 Monthly
Welcome to this Stunning, Recently Updated 3-Bedroom, 3-Bathroom Gem Located in the Highly Sought-After Maple Community of Vaughan. This Home Features Three Generously Sized Bedrooms, Ensuring Ample Space for Family, Guests, or the Home Office You've Been Dreaming Of. Enjoy an Open-Concept Layout with Abundant Natural Light, Creating an Inviting Atmosphere for Relaxing or Entertaining. You'll Be in Close Proximity to All the Amenities You Desire. From Shopping and Dining to Parks and Excellent Schools, Everything You Need Is Just Minutes Away. Commuting Is a Breeze with Convenient Access to Public Transportation and Major Highways, Making It Simple to Get to Downtown Toronto and Surrounding Areas. (id:34792)
Property Details
|
MLS® Number
|
N10424070 |
|
Property Type
|
Single Family |
|
Community Name
|
Maple |
|
Parking Space Total
|
3 |
Building
|
Bathroom Total
|
3 |
|
Bedrooms Above Ground
|
3 |
|
Bedrooms Total
|
3 |
|
Appliances
|
Dryer, Garage Door Opener, Humidifier, Refrigerator, Stove, Washer |
|
Basement Features
|
Walk Out |
|
Basement Type
|
Partial |
|
Construction Style Attachment
|
Attached |
|
Cooling Type
|
Central Air Conditioning |
|
Exterior Finish
|
Brick |
|
Flooring Type
|
Wood, Ceramic, Carpeted, Hardwood, Laminate |
|
Foundation Type
|
Concrete |
|
Half Bath Total
|
1 |
|
Heating Fuel
|
Natural Gas |
|
Heating Type
|
Forced Air |
|
Stories Total
|
2 |
|
Type
|
Row / Townhouse |
|
Utility Water
|
Municipal Water |
Parking
Land
|
Acreage
|
No |
|
Sewer
|
Sanitary Sewer |
|
Size Depth
|
89 Ft ,5 In |
|
Size Frontage
|
18 Ft ,4 In |
|
Size Irregular
|
18.37 X 89.49 Ft |
|
Size Total Text
|
18.37 X 89.49 Ft |
Rooms
| Level |
Type |
Length |
Width |
Dimensions |
|
Second Level |
Primary Bedroom |
3.6 m |
3.47 m |
3.6 m x 3.47 m |
|
Second Level |
Bedroom 2 |
2.97 m |
2.97 m |
2.97 m x 2.97 m |
|
Second Level |
Bedroom 3 |
3.06 m |
2.08 m |
3.06 m x 2.08 m |
|
Main Level |
Living Room |
5.17 m |
3.3 m |
5.17 m x 3.3 m |
|
Main Level |
Eating Area |
3.68 m |
2.44 m |
3.68 m x 2.44 m |
|
Main Level |
Kitchen |
3.68 m |
2.84 m |
3.68 m x 2.84 m |
https://www.realtor.ca/real-estate/27650272/139-kelso-crescent-vaughan-maple-maple

























