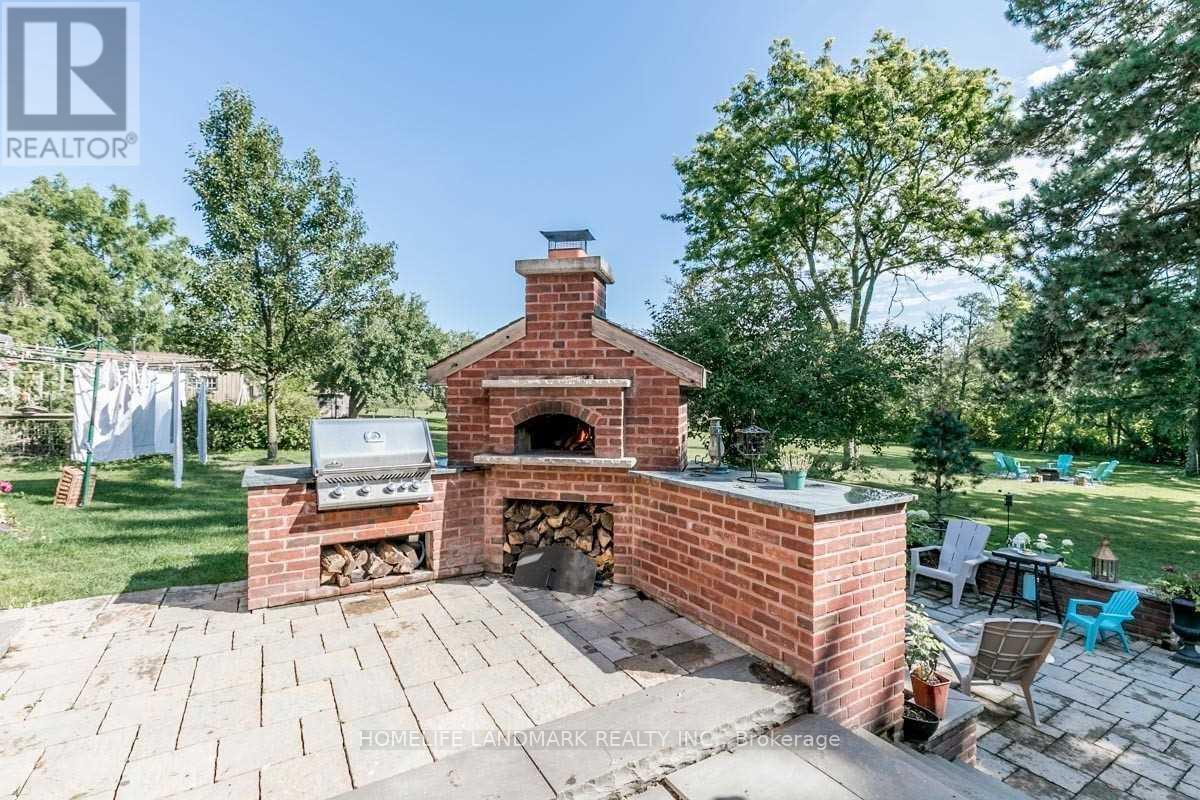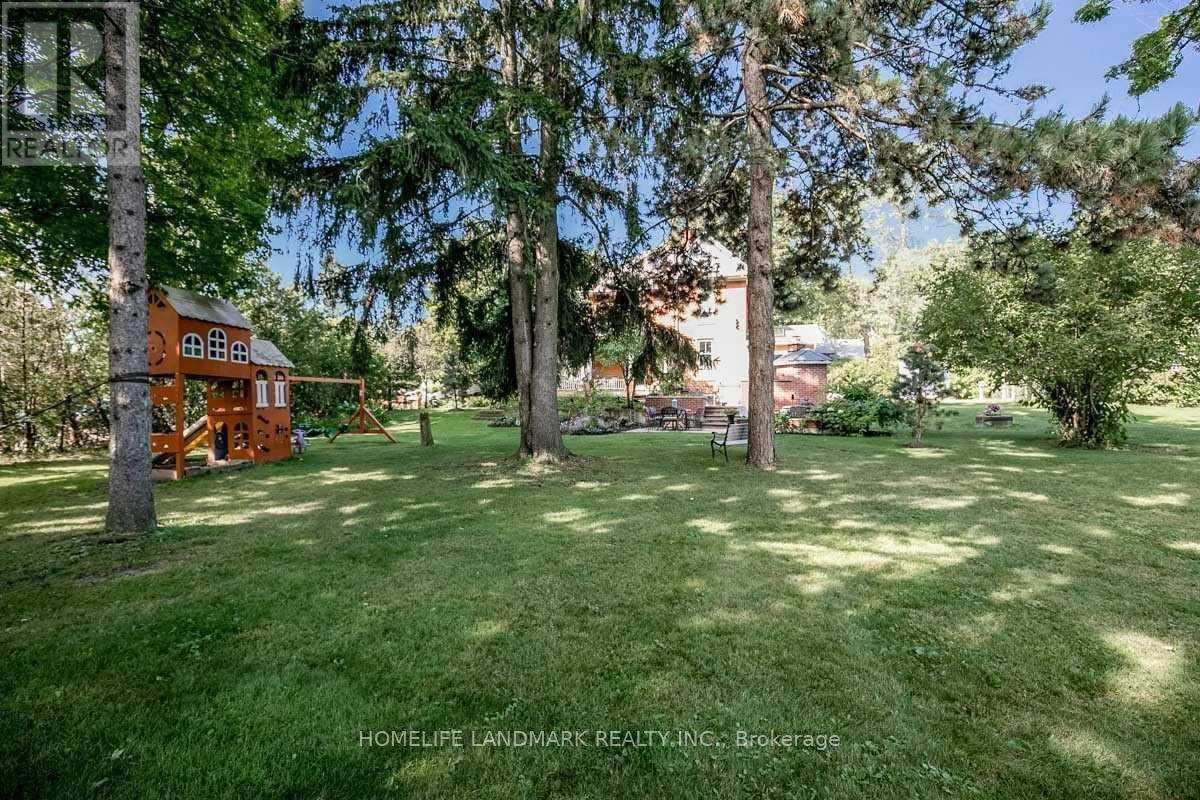(855) 500-SOLD
Info@SearchRealty.ca
220 Gormley Road W Home For Sale Richmond Hill, Ontario L4E 1A2
N10424092
Instantly Display All Photos
Complete this form to instantly display all photos and information. View as many properties as you wish.
5 Bedroom
2 Bathroom
Fireplace
Window Air Conditioner
Forced Air
Acreage
$2,380,000
Huge Investment Opportunity! Fully Treed, Park Like Property With Over 2 Acres Of Serene Privacy. Just 2 Mins To Go Station & Hwy 404 In The Hamlet Of Gormley. Charm Of Yesteryear In 2 Storey All Brick Home. Offers Ample Space. 5 Bedrooms, 2 Baths W/Master Retreat On Third Level. Formal Rooms W/Original Hardwood Flooring & Trim. Great Opportunity In A Great Location! (id:34792)
Property Details
| MLS® Number | N10424092 |
| Property Type | Single Family |
| Community Name | Rural Richmond Hill |
| Amenities Near By | Park, Place Of Worship, Public Transit |
| Features | Cul-de-sac, Wooded Area |
| Parking Space Total | 6 |
| Structure | Shed, Workshop |
Building
| Bathroom Total | 2 |
| Bedrooms Above Ground | 5 |
| Bedrooms Total | 5 |
| Appliances | Water Purifier, Water Softener, Water Treatment |
| Basement Type | Partial |
| Construction Style Attachment | Detached |
| Cooling Type | Window Air Conditioner |
| Exterior Finish | Brick |
| Fireplace Present | Yes |
| Flooring Type | Wood |
| Foundation Type | Concrete |
| Heating Fuel | Natural Gas |
| Heating Type | Forced Air |
| Stories Total | 2 |
| Type | House |
Land
| Acreage | Yes |
| Land Amenities | Park, Place Of Worship, Public Transit |
| Sewer | Septic System |
| Size Depth | 140.64 M |
| Size Frontage | 63.99 M |
| Size Irregular | 63.99 X 140.64 M ; Rear 52.05 Meters & West 140.74 Meters |
| Size Total Text | 63.99 X 140.64 M ; Rear 52.05 Meters & West 140.74 Meters|2 - 4.99 Acres |
Rooms
| Level | Type | Length | Width | Dimensions |
|---|---|---|---|---|
| Second Level | Bedroom 5 | 2.72 m | 3.4 m | 2.72 m x 3.4 m |
| Second Level | Bedroom 2 | 4.75 m | 3.1 m | 4.75 m x 3.1 m |
| Second Level | Bedroom 3 | 3.53 m | 3.4 m | 3.53 m x 3.4 m |
| Second Level | Bedroom 4 | 3.38 m | 2.82 m | 3.38 m x 2.82 m |
| Third Level | Primary Bedroom | 5.79 m | 8.1 m | 5.79 m x 8.1 m |
| Main Level | Living Room | 4.65 m | 3.43 m | 4.65 m x 3.43 m |
| Main Level | Dining Room | 4.14 m | 4.72 m | 4.14 m x 4.72 m |
| Main Level | Kitchen | 3.4 m | 2.87 m | 3.4 m x 2.87 m |
| Main Level | Library | 4.72 m | 3.3 m | 4.72 m x 3.3 m |
| Main Level | Mud Room | 3 m | 5.31 m | 3 m x 5.31 m |
https://www.realtor.ca/real-estate/27650277/220-gormley-road-w-richmond-hill-rural-richmond-hill

















