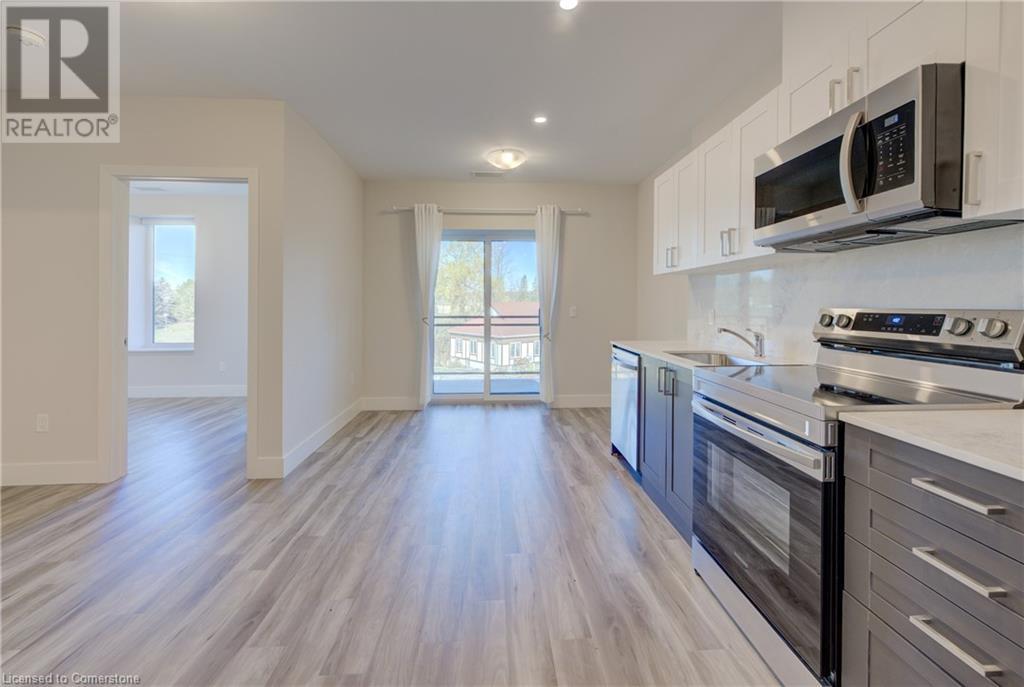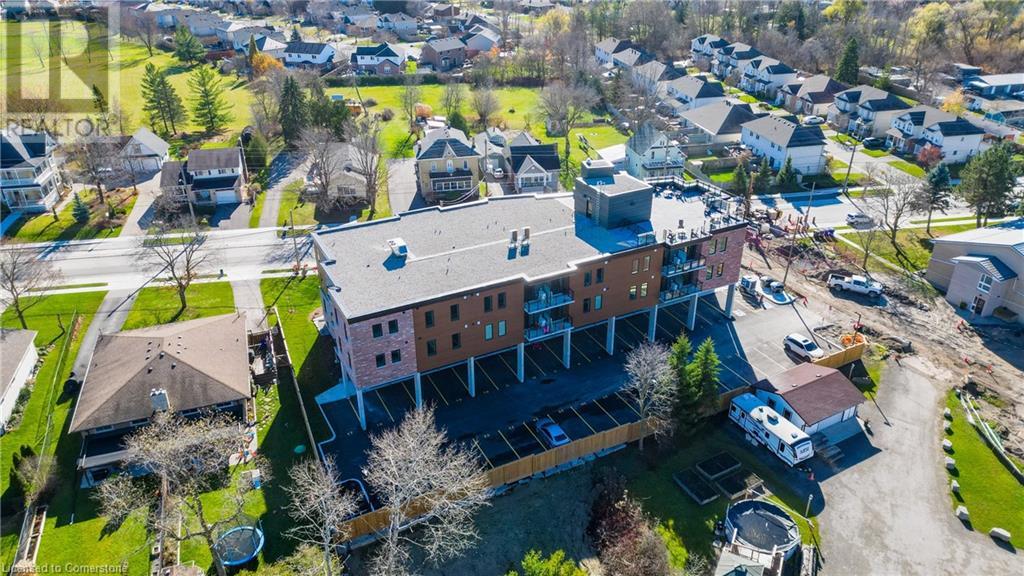162 Snyders Road Unit# 409 Home For Sale Baden, Ontario N3A 2V2
40677639
Instantly Display All Photos
Complete this form to instantly display all photos and information. View as many properties as you wish.
$1,900 Monthly
Insurance, Landscaping
Welcome to Brubacher Flats, a modern four-level apartment complex in the heart of Baden. The Barros floor plan offers 624 sq ft of bright and stylish living space. The 1-bedroom, 1-bathroom unit offers thoughtfully designed living space with premium finishes, vinyl plank flooring, soft-close cabinets, large windows, and air conditioning. Each unit comes equipped with in-unit laundry, 5 stainless steel appliances, and included window coverings for your convenience. The secure, quiet building is ideal for singles, couples, and seniors. Tenants also enjoy access to an exclusive rooftop deck. Covered and outdoor parking are available for a fee. Located close to walking trails, schools, public transit, and just minutes from major stores, Brubacher Flats offers modern living in a peaceful, convenient setting. Special Offer: One month of rent free! (id:34792)
Open House
This property has open houses!
5:00 pm
Ends at:7:00 pm
Any available unit can be toured
Property Details
| MLS® Number | 40677639 |
| Property Type | Single Family |
| Amenities Near By | Park, Playground, Schools |
| Features | Southern Exposure, Balcony |
| Parking Space Total | 1 |
Building
| Bathroom Total | 1 |
| Bedrooms Above Ground | 1 |
| Bedrooms Total | 1 |
| Age | New Building |
| Appliances | Dishwasher, Dryer, Microwave, Refrigerator, Stove, Washer, Hood Fan, Window Coverings |
| Basement Type | None |
| Construction Style Attachment | Attached |
| Cooling Type | Central Air Conditioning |
| Exterior Finish | Aluminum Siding, Brick Veneer, Concrete, Stone |
| Heating Type | Heat Pump |
| Stories Total | 1 |
| Size Interior | 624 Sqft |
| Type | Apartment |
| Utility Water | Municipal Water |
Parking
| Covered |
Land
| Acreage | No |
| Land Amenities | Park, Playground, Schools |
| Landscape Features | Landscaped |
| Sewer | Municipal Sewage System |
| Size Frontage | 208 Ft |
| Size Total Text | Unknown |
| Zoning Description | Z5 |
Rooms
| Level | Type | Length | Width | Dimensions |
|---|---|---|---|---|
| Main Level | Utility Room | 5'9'' x 4'4'' | ||
| Main Level | 4pc Bathroom | Measurements not available | ||
| Main Level | Primary Bedroom | 11'11'' x 9'9'' | ||
| Main Level | Kitchen | 10'8'' x 9'3'' | ||
| Main Level | Dining Room | 8'3'' x 7'10'' | ||
| Main Level | Living Room | 8'6'' x 7'10'' |
https://www.realtor.ca/real-estate/27650297/162-snyders-road-unit-409-baden





























