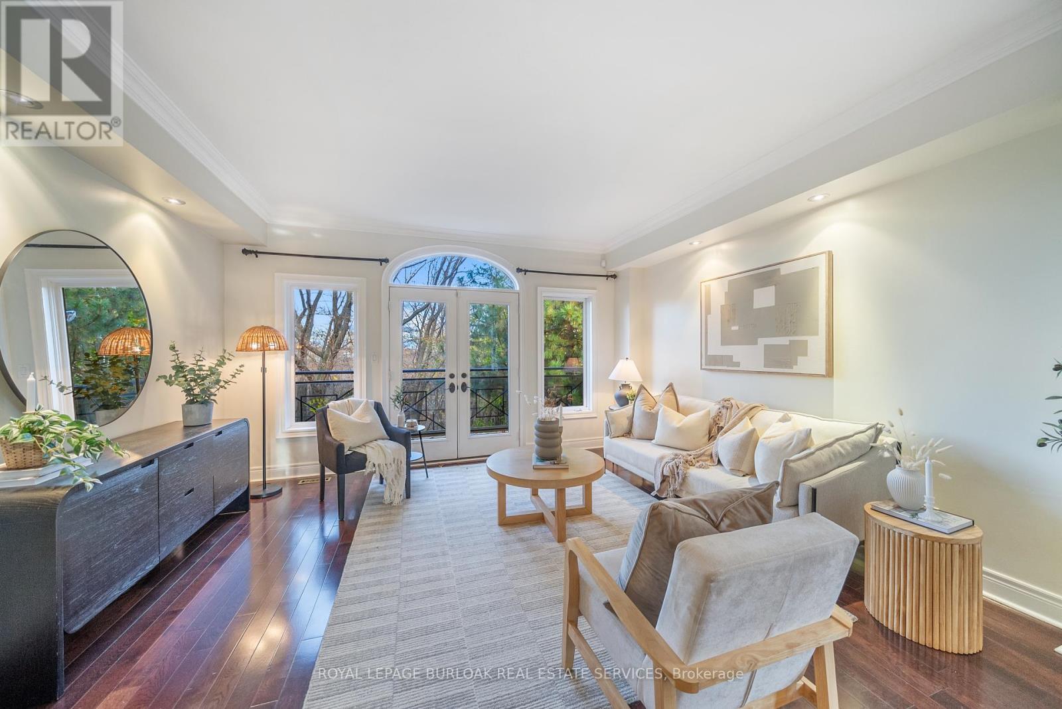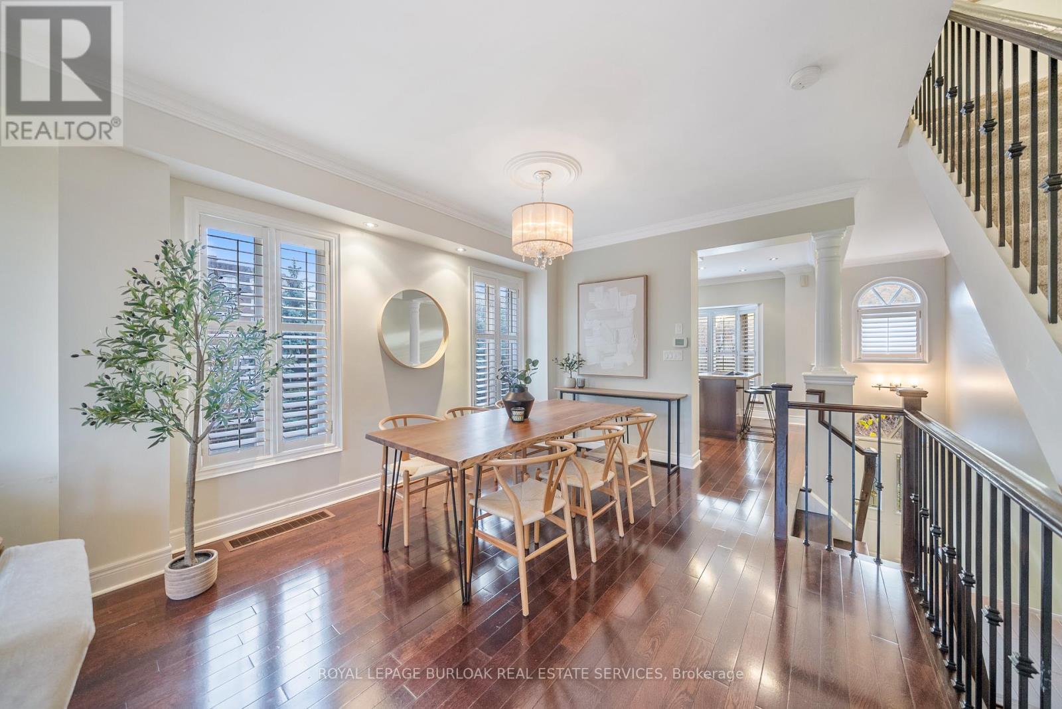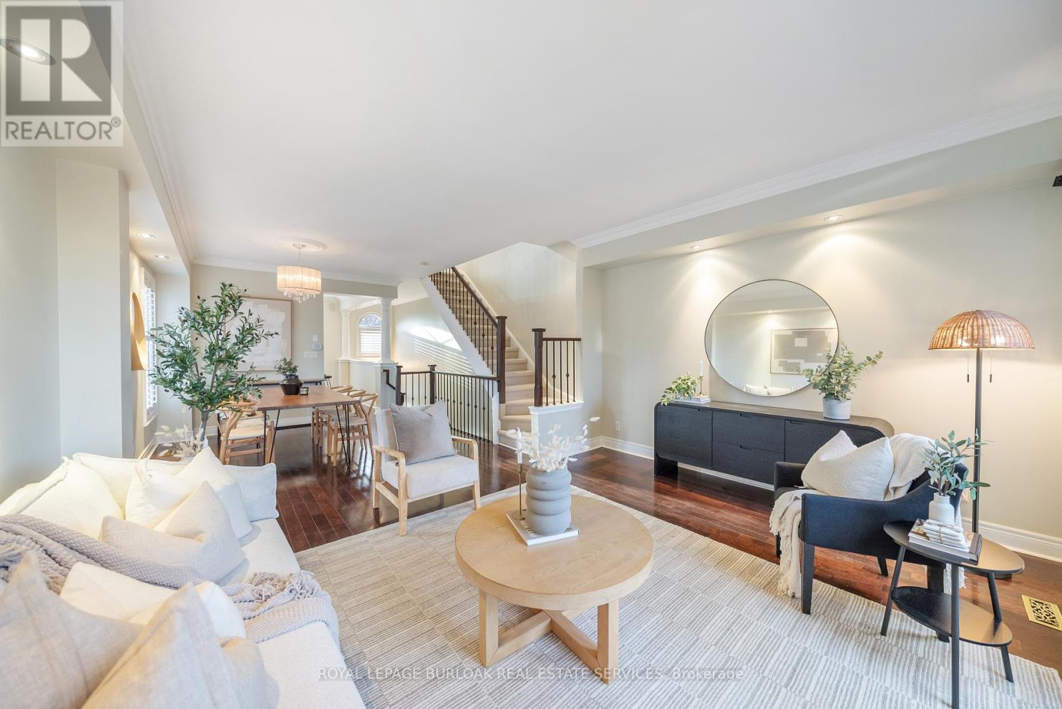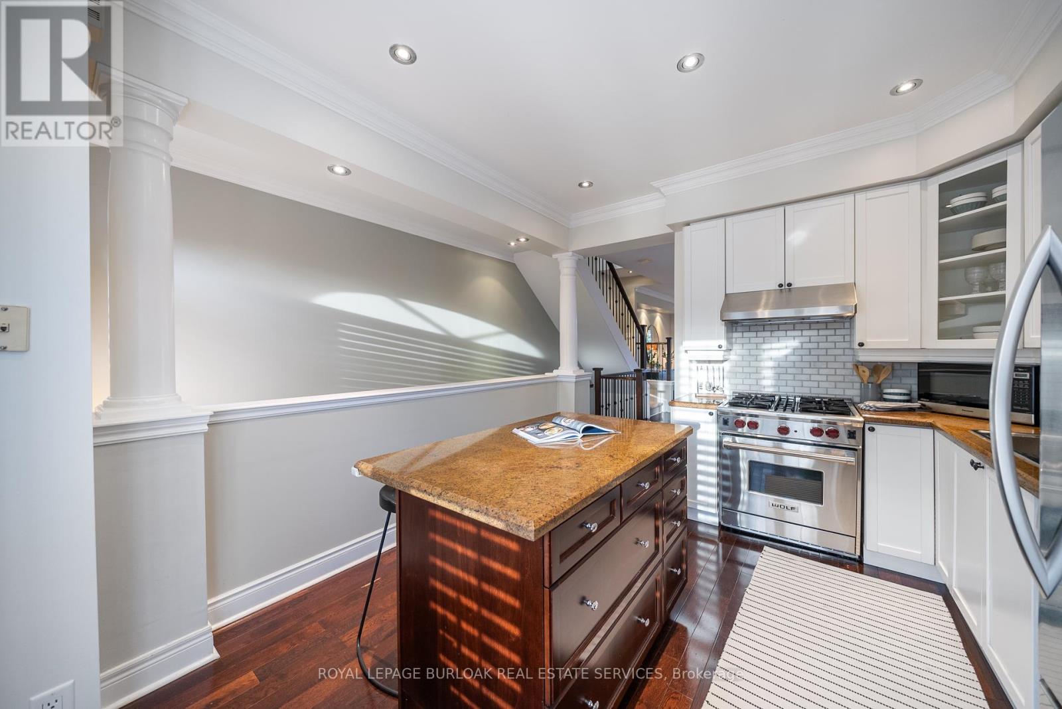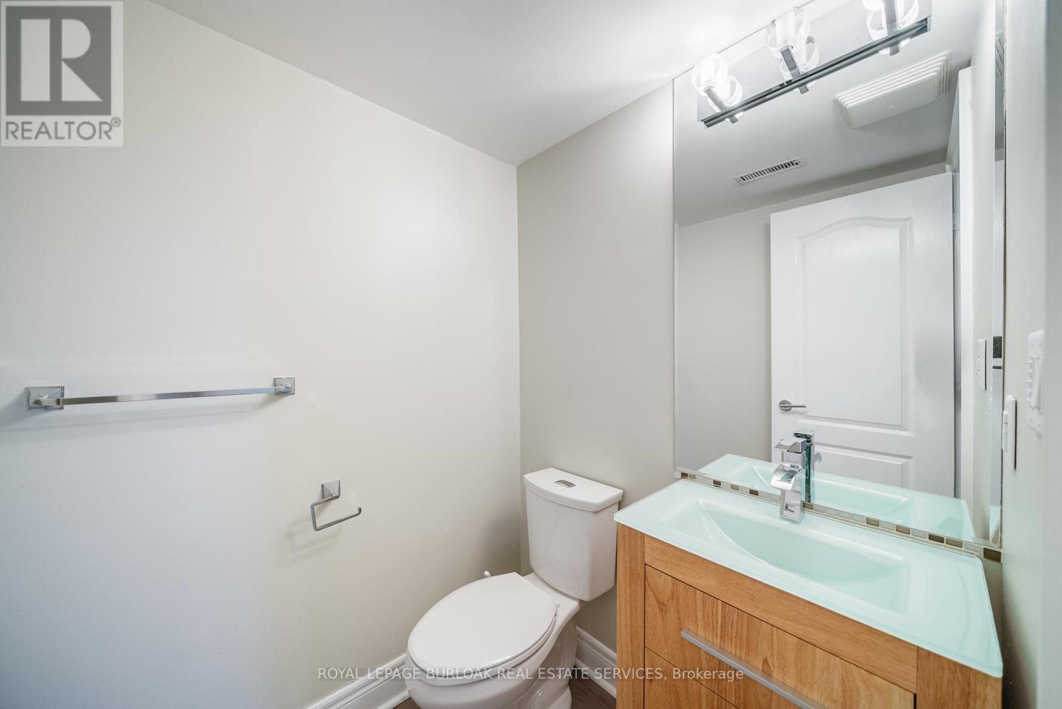3 Bedroom
3 Bathroom
Fireplace
Central Air Conditioning
Forced Air
$1,199,900
A Rare Opportunity Awaits To Acquire A Corner Unit Townhome Ideally Positioned Alongside The Tranquil Mimico Creek Ravine. This Sunlit Residence Features 3 Bedrooms And 3 Bathrooms, Offering More Generous Square Footage Compared To Interior Units For Spacious Living. The Living Room Seamlessly Opens Onto A Walkout Patio Overlooking The Ravine, Ensuring Both Privacy And Breathtaking Views. The Main Bedroom Is Stunning, Bathed In Natural Light And Adorned With A Gas Fireplace And Balcony. An Exclusive Feature Of This Home Is The Side Access To The Backyard. Furthermore, The Second-Floor Laundry Room Adds Convenience, A Rarity Within This Development. The Recently Renovated Basement Offers Contemporary Living Space While Every Bedroom Is Complemented With Newly Custom-Built Closets. Around The Neighbourhood, You're Just A Short Walk From The Queensway Where You'll Find An Array Of Shops, Boutiques And Restaurants. In Addition, There Are Several Daycare Options In Walking Distance, Including A Montessori. For Commuters, You'll Enjoy Convenience Of Proximity To Pearson Airport And A Short Drive To The GO Train Station. Nature Lovers Will Be Thrilled With The Numerous Green Spaces Nearby And The Scenic Vistas Along Mimico Creek. (id:34792)
Property Details
|
MLS® Number
|
W10424071 |
|
Property Type
|
Single Family |
|
Community Name
|
Stonegate-Queensway |
|
Amenities Near By
|
Park, Public Transit, Schools |
|
Community Features
|
Community Centre |
|
Features
|
Irregular Lot Size |
|
Parking Space Total
|
2 |
Building
|
Bathroom Total
|
3 |
|
Bedrooms Above Ground
|
3 |
|
Bedrooms Total
|
3 |
|
Appliances
|
Dishwasher, Dryer, Refrigerator, Stove, Washer |
|
Basement Features
|
Walk Out |
|
Basement Type
|
Full |
|
Construction Style Attachment
|
Attached |
|
Cooling Type
|
Central Air Conditioning |
|
Exterior Finish
|
Brick Facing |
|
Fireplace Present
|
Yes |
|
Foundation Type
|
Concrete |
|
Half Bath Total
|
1 |
|
Heating Fuel
|
Natural Gas |
|
Heating Type
|
Forced Air |
|
Stories Total
|
3 |
|
Type
|
Row / Townhouse |
|
Utility Water
|
Municipal Water |
Parking
Land
|
Acreage
|
No |
|
Fence Type
|
Fenced Yard |
|
Land Amenities
|
Park, Public Transit, Schools |
|
Sewer
|
Sanitary Sewer |
|
Size Depth
|
103 Ft ,2 In |
|
Size Frontage
|
19 Ft ,8 In |
|
Size Irregular
|
19.72 X 103.22 Ft |
|
Size Total Text
|
19.72 X 103.22 Ft |
Rooms
| Level |
Type |
Length |
Width |
Dimensions |
|
Second Level |
Bedroom |
3.98 m |
3 m |
3.98 m x 3 m |
|
Second Level |
Bedroom 2 |
4.67 m |
3.37 m |
4.67 m x 3.37 m |
|
Third Level |
Primary Bedroom |
4.67 m |
6.32 m |
4.67 m x 6.32 m |
|
Basement |
Recreational, Games Room |
4.54 m |
5.3 m |
4.54 m x 5.3 m |
|
Main Level |
Family Room |
4.64 m |
3.63 m |
4.64 m x 3.63 m |
|
Main Level |
Dining Room |
4.64 m |
7.92 m |
4.64 m x 7.92 m |
|
Main Level |
Kitchen |
3.27 m |
4.29 m |
3.27 m x 4.29 m |
https://www.realtor.ca/real-estate/27650314/5j-brussels-street-toronto-stonegate-queensway-stonegate-queensway


