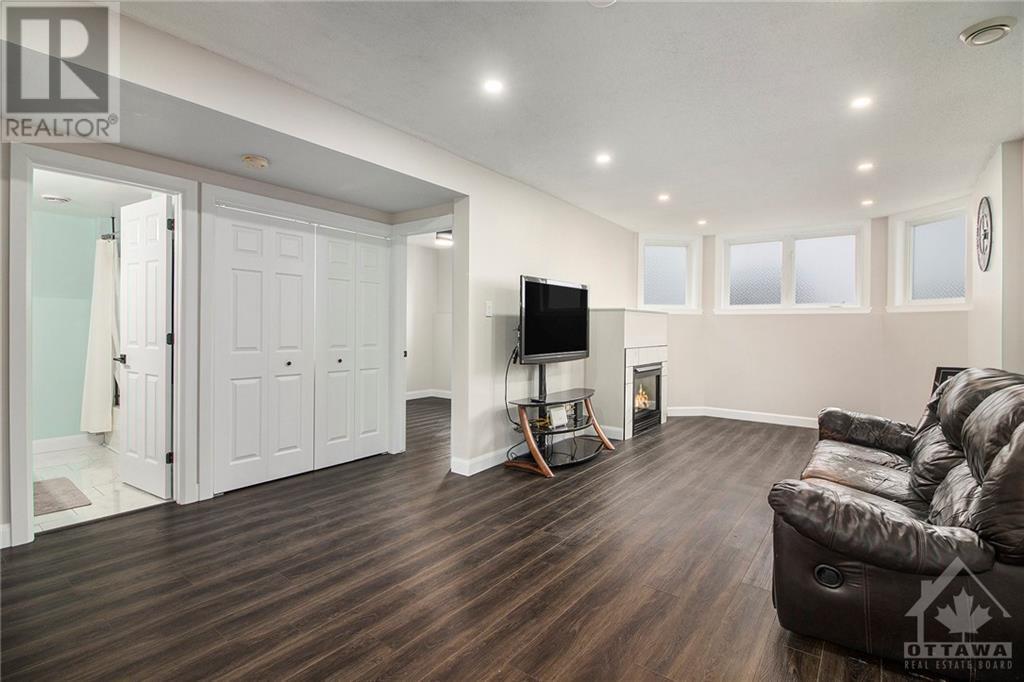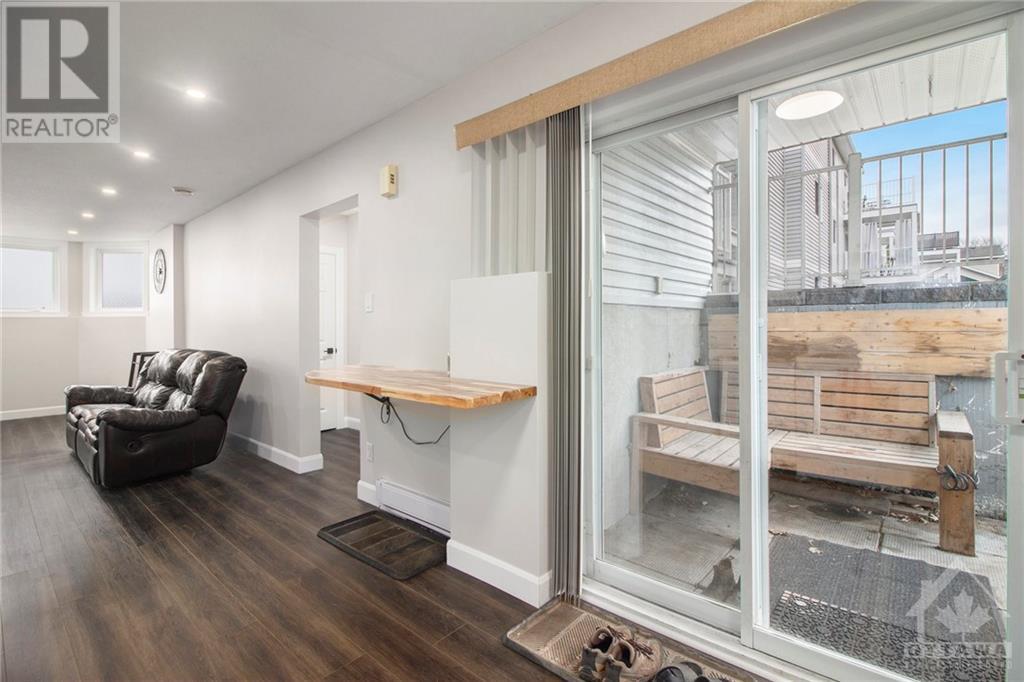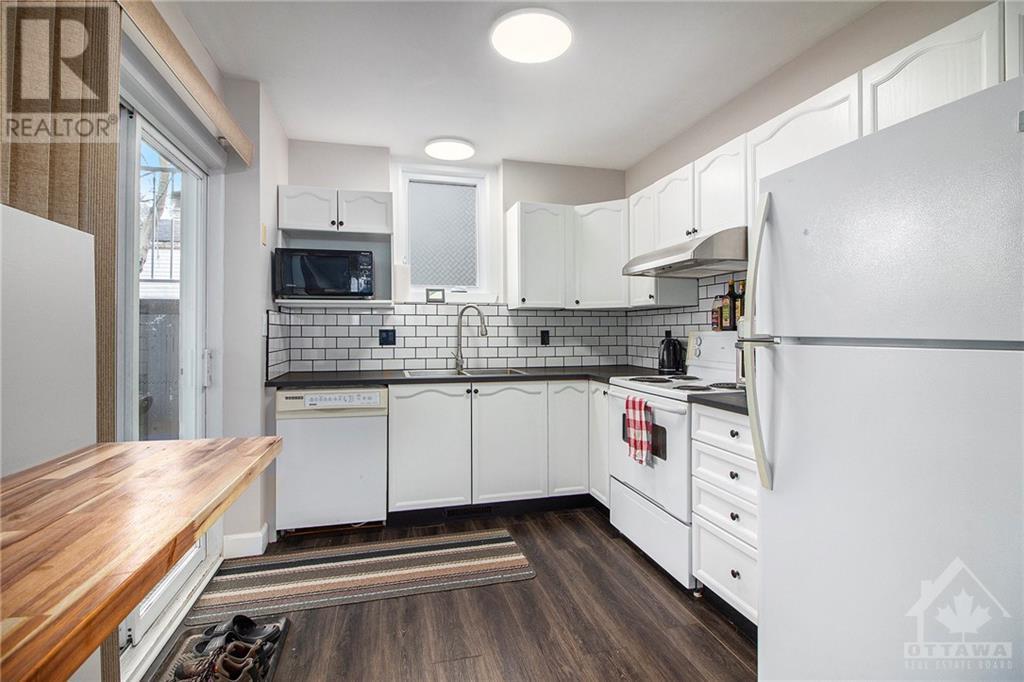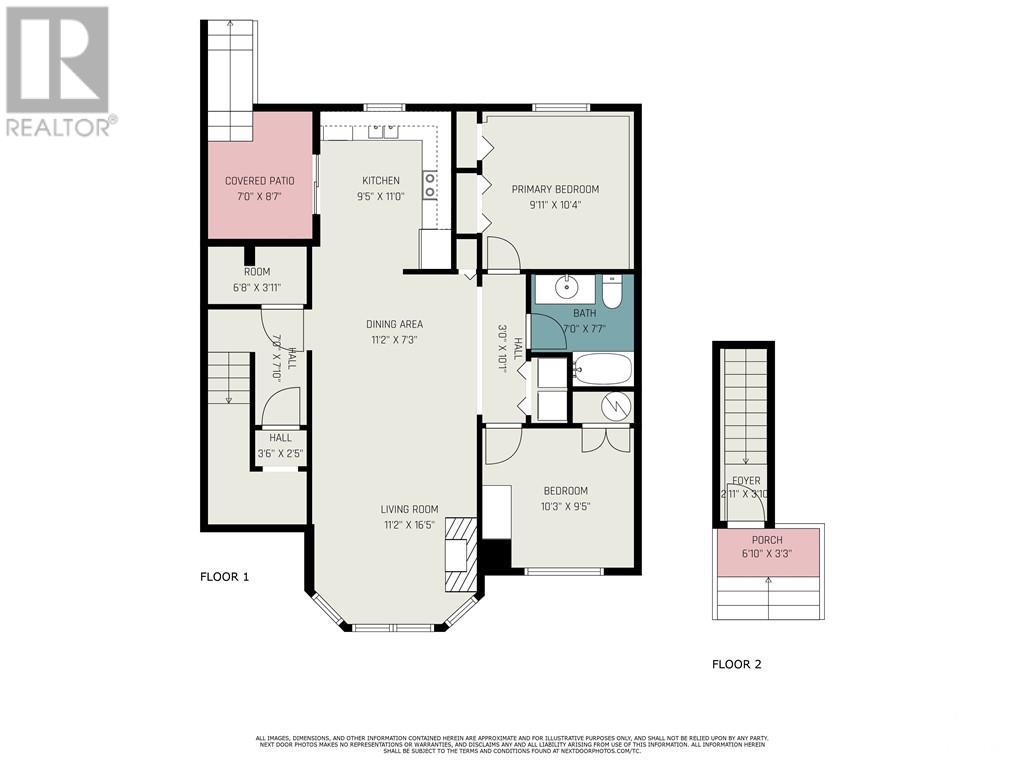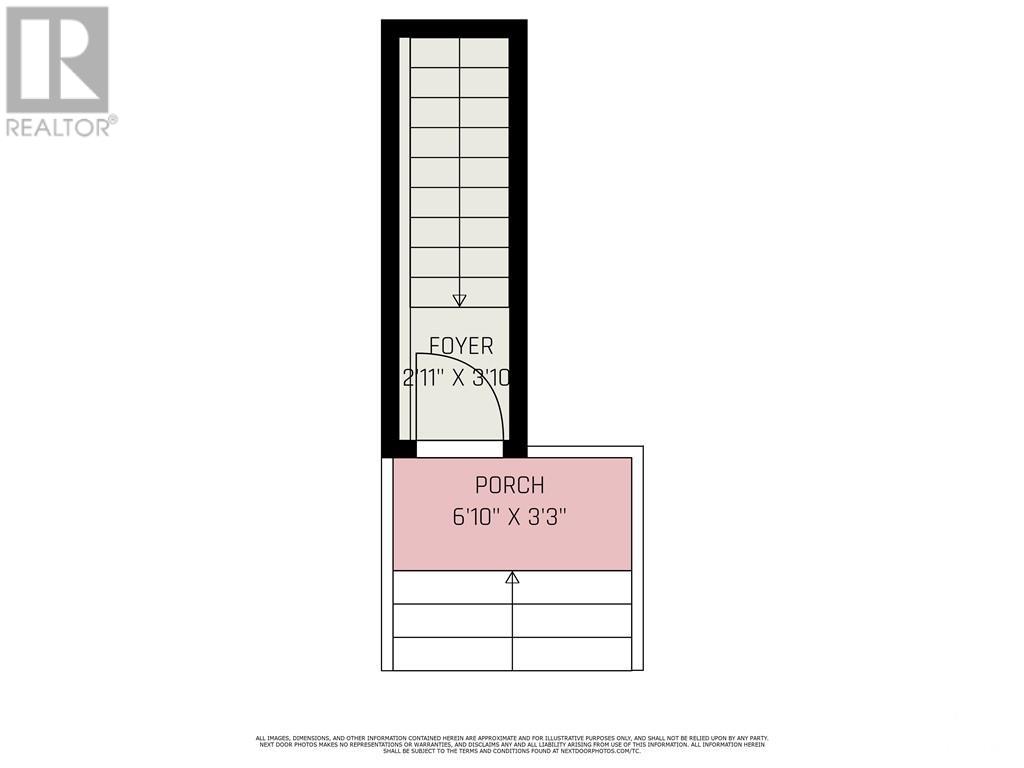75 Lapointe Boulevard Unit#5c Home For Sale Embrun, Ontario K0A 1W0
1420236
Instantly Display All Photos
Complete this form to instantly display all photos and information. View as many properties as you wish.
$334,900Maintenance, Landscaping, Property Management, Other, See Remarks
$516.87 Monthly
Maintenance, Landscaping, Property Management, Other, See Remarks
$516.87 MonthlyWelcome to this stunning 2-bedroom condo, perfectly situated near parks, recreation, walking trails, and a wide range of shopping options! Step inside to find a spacious, open-concept layout filled with natural light, offering a warm and inviting ambiance. The bright living room is ideal for relaxation, featuring a cozy gas fireplace that adds charm and comfort. The modern kitchen is equipped with all appliances, making meal prep a breeze. Step out into your private patio area – a perfect spot to unwind and enjoy the surrounding views. This condo is a true gem in an unbeatable location, ready for you to call it home! (id:34792)
Property Details
| MLS® Number | 1420236 |
| Property Type | Single Family |
| Neigbourhood | Embrun |
| Amenities Near By | Public Transit, Recreation Nearby, Shopping |
| Community Features | Pets Allowed |
| Features | Balcony |
| Parking Space Total | 2 |
Building
| Bathroom Total | 1 |
| Bedrooms Below Ground | 2 |
| Bedrooms Total | 2 |
| Amenities | Storage - Locker, Laundry - In Suite |
| Appliances | Refrigerator, Dishwasher, Dryer, Stove, Washer, Blinds |
| Basement Development | Finished |
| Basement Type | Full (finished) |
| Constructed Date | 2001 |
| Cooling Type | None, Air Exchanger |
| Exterior Finish | Siding |
| Fireplace Present | Yes |
| Fireplace Total | 1 |
| Flooring Type | Laminate, Tile |
| Foundation Type | Poured Concrete |
| Heating Fuel | Electric |
| Heating Type | Baseboard Heaters |
| Stories Total | 1 |
| Type | Apartment |
| Utility Water | Municipal Water |
Parking
| Surfaced |
Land
| Acreage | No |
| Land Amenities | Public Transit, Recreation Nearby, Shopping |
| Sewer | Municipal Sewage System |
| Zoning Description | Residential |
Rooms
| Level | Type | Length | Width | Dimensions |
|---|---|---|---|---|
| Lower Level | Living Room | 12'10" x 11'7" | ||
| Lower Level | Kitchen | 10'10" x 9'3" | ||
| Lower Level | Dining Room | 11'1" x 10'5" | ||
| Lower Level | Primary Bedroom | 12'4" x 11'5" | ||
| Lower Level | Full Bathroom | Measurements not available | ||
| Lower Level | Bedroom | 11'5" x 9'2" |
https://www.realtor.ca/real-estate/27650943/75-lapointe-boulevard-unit5c-embrun-embrun





