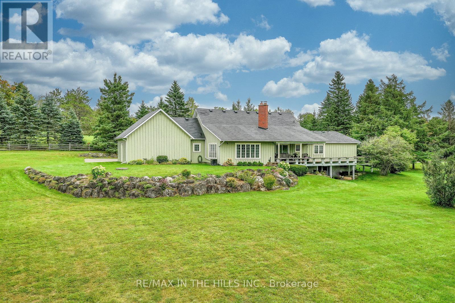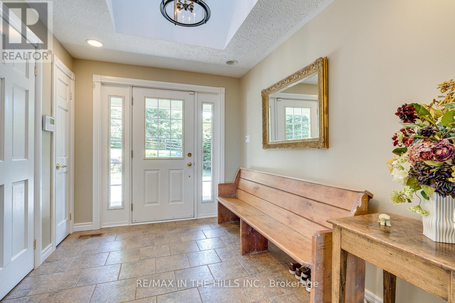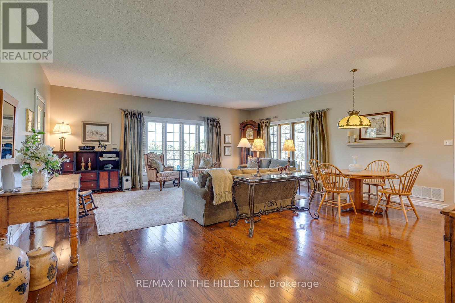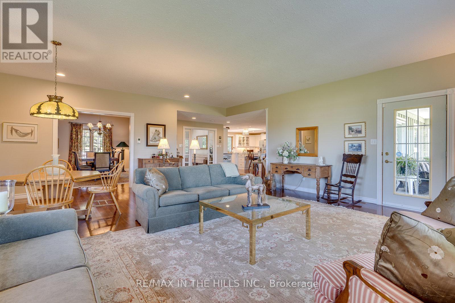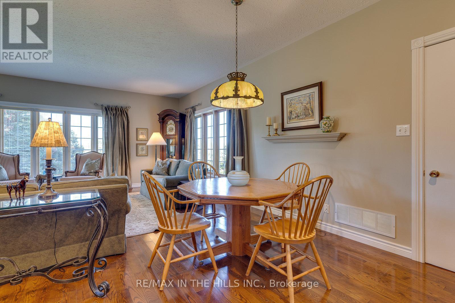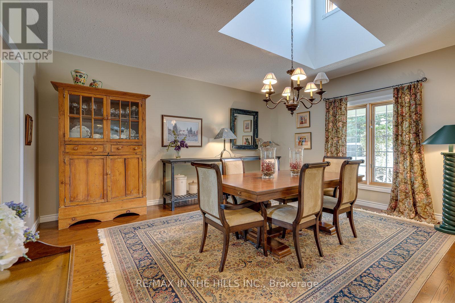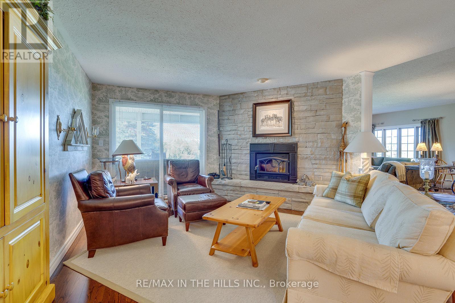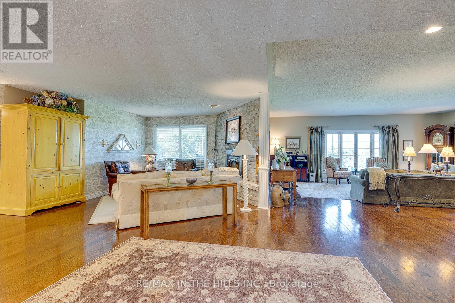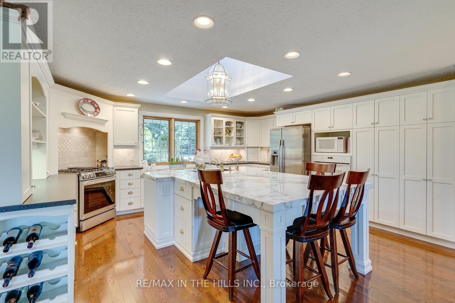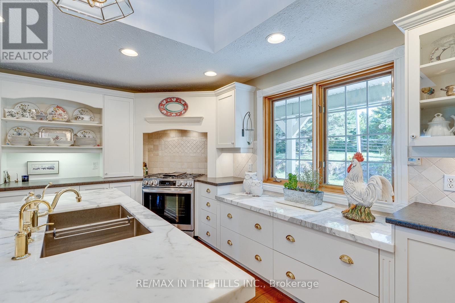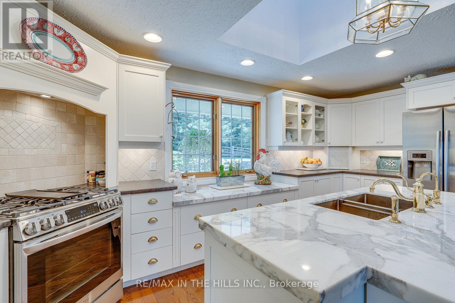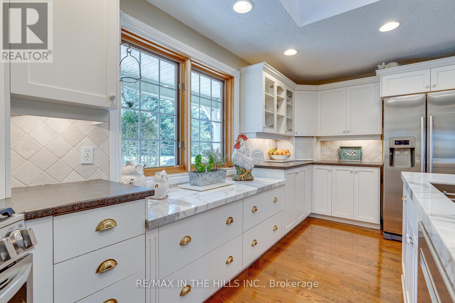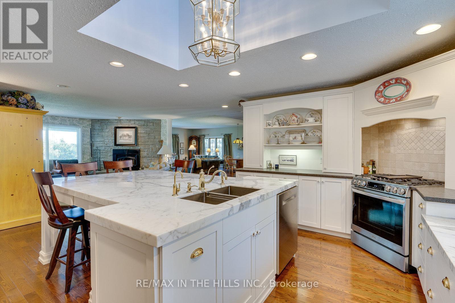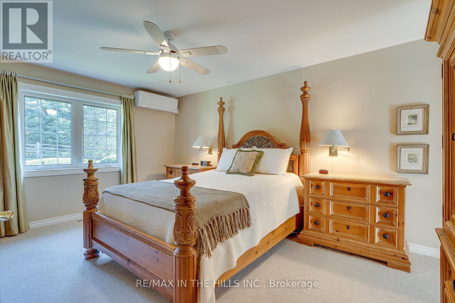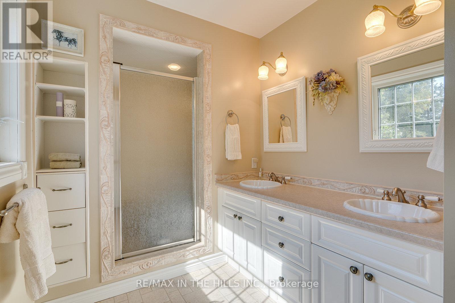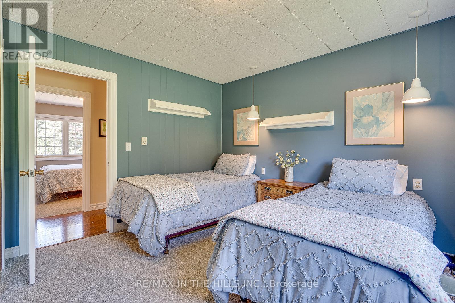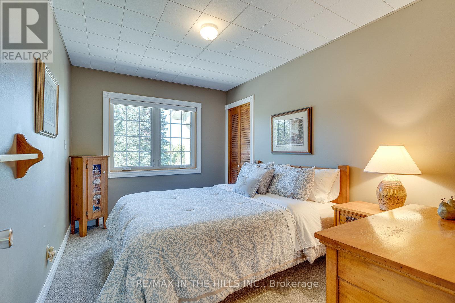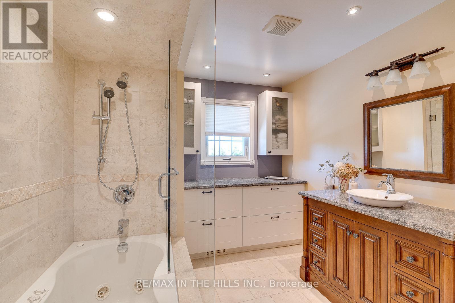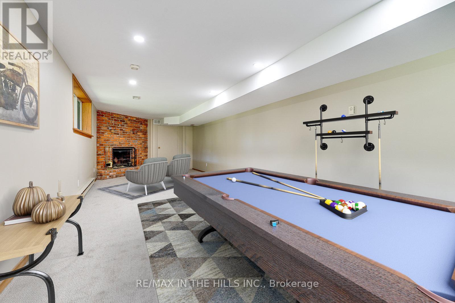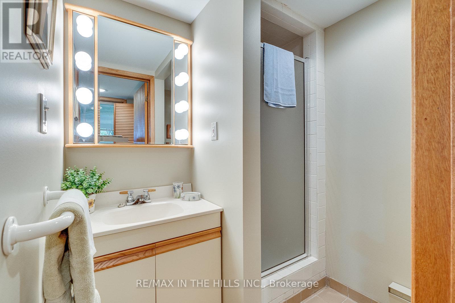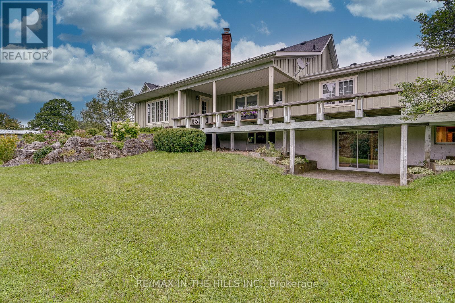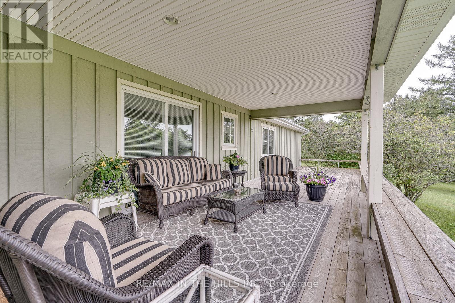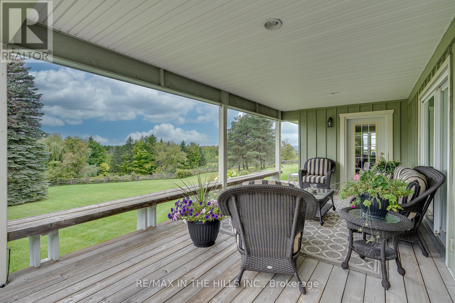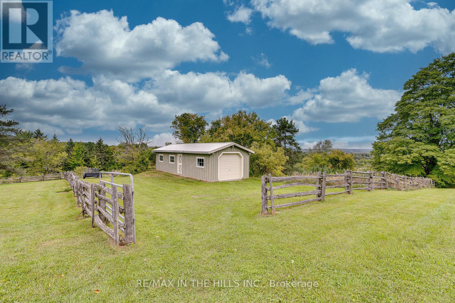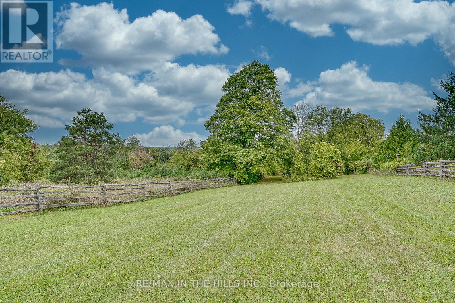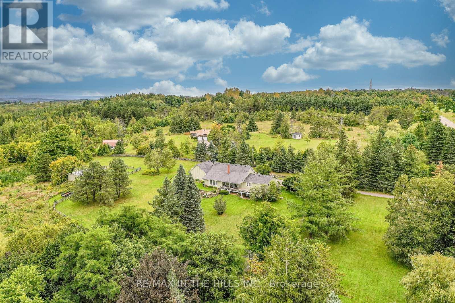3 Bedroom
3 Bathroom
Bungalow
Fireplace
Central Air Conditioning
Forced Air
Acreage
$2,499,000
21 acres with incredible views over Hockley Ridge! This estate bungalow has undergone total transformation from humble beginnings-a masterful collaboration of architectural design & quality craftsmanship has created an amazing home! Designer kitchen with massive Carrara marble island open to the family room & stone fireplace as well as the living room with 9ft ceilings, hardwood floors, 20 ft dormers in the kitchen & dining room allow natural light. Walkout basement has 2 staircases, would be a perfect nanny suite with 3 pc bath & laundry area. Enjoy changing seasons on the huge covered deck set above the fieldstone garden offering the best views of sunset over the faraway hills. A long paved drive gives room for all your guests & leads to the drive shed, once a home for horses, but now a great work/storage space. Large trails are cut around the perimeter & crisscross through the meadow. Taxes are low with Forest Conservation plan. Natural gas furnace & high speed fiber optics recently **** EXTRAS **** available. With its south Mono location you are close to Hockley Resort for skiing, golf, dining, close to shopping in O & 45 mins to the airport. It's country living with modern convenience at stones throw away. A true country getaway. (id:34792)
Property Details
|
MLS® Number
|
X7020940 |
|
Property Type
|
Single Family |
|
Community Name
|
Rural Mono |
|
Amenities Near By
|
Hospital |
|
Community Features
|
School Bus |
|
Features
|
Wooded Area |
|
Parking Space Total
|
14 |
|
Structure
|
Workshop |
Building
|
Bathroom Total
|
3 |
|
Bedrooms Above Ground
|
3 |
|
Bedrooms Total
|
3 |
|
Appliances
|
Dishwasher, Dryer, Microwave, Refrigerator, Stove, Washer, Window Coverings |
|
Architectural Style
|
Bungalow |
|
Basement Development
|
Partially Finished |
|
Basement Features
|
Walk Out |
|
Basement Type
|
N/a (partially Finished) |
|
Construction Style Attachment
|
Detached |
|
Cooling Type
|
Central Air Conditioning |
|
Exterior Finish
|
Wood |
|
Fireplace Present
|
Yes |
|
Flooring Type
|
Hardwood, Carpeted, Laminate |
|
Foundation Type
|
Unknown |
|
Heating Fuel
|
Natural Gas |
|
Heating Type
|
Forced Air |
|
Stories Total
|
1 |
|
Type
|
House |
Parking
Land
|
Acreage
|
Yes |
|
Land Amenities
|
Hospital |
|
Sewer
|
Septic System |
|
Size Frontage
|
21.62 M |
|
Size Irregular
|
21.62 Acre ; Lot Size As Per Mpac |
|
Size Total Text
|
21.62 Acre ; Lot Size As Per Mpac|10 - 24.99 Acres |
Rooms
| Level |
Type |
Length |
Width |
Dimensions |
|
Lower Level |
Recreational, Games Room |
10.6 m |
3.51 m |
10.6 m x 3.51 m |
|
Main Level |
Family Room |
4.88 m |
5.21 m |
4.88 m x 5.21 m |
|
Main Level |
Living Room |
6.53 m |
9.39 m |
6.53 m x 9.39 m |
|
Main Level |
Dining Room |
4.34 m |
5.26 m |
4.34 m x 5.26 m |
|
Main Level |
Kitchen |
5.28 m |
4.76 m |
5.28 m x 4.76 m |
|
Main Level |
Primary Bedroom |
3.97 m |
4.97 m |
3.97 m x 4.97 m |
|
Main Level |
Bedroom 2 |
3.77 m |
3.7 m |
3.77 m x 3.7 m |
|
Main Level |
Bedroom 3 |
2.69 m |
3.85 m |
2.69 m x 3.85 m |
|
Main Level |
Laundry Room |
2.16 m |
2.49 m |
2.16 m x 2.49 m |
https://www.realtor.ca/real-estate/26086840/247515-5th-side-road-mono-rural-mono



