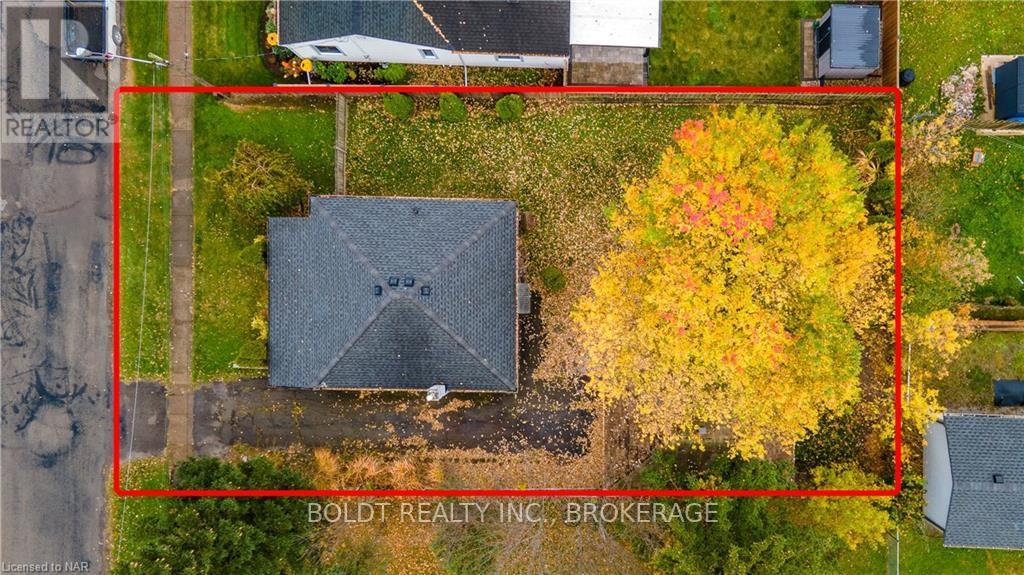(855) 500-SOLD
Info@SearchRealty.ca
26 Perenack Avenue Home For Sale Welland, Ontario L3C 2C6
X9513403
Instantly Display All Photos
Complete this form to instantly display all photos and information. View as many properties as you wish.
2 Bedroom
1 Bathroom
Bungalow
Forced Air
$349,999
Discover the incredible potential of this 60 x 120 ft. lot, located in a rapidly gentrifying neighborhood. While the existing home needs work, the highest and best use of the property is left to the vision and discretion of the purchaser. With extensive building development completed across the street, this is a prime opportunity to explore possibilities for renovation, rebuild, or redevelopment. This lot offers endless potential for those with a keen eye for investment. (id:34792)
Property Details
| MLS® Number | X9513403 |
| Property Type | Single Family |
| Parking Space Total | 3 |
Building
| Bathroom Total | 1 |
| Bedrooms Above Ground | 2 |
| Bedrooms Total | 2 |
| Architectural Style | Bungalow |
| Basement Development | Unfinished |
| Basement Type | Full (unfinished) |
| Construction Style Attachment | Detached |
| Exterior Finish | Stucco, Wood |
| Foundation Type | Block |
| Heating Fuel | Natural Gas |
| Heating Type | Forced Air |
| Stories Total | 1 |
| Type | House |
| Utility Water | Municipal Water |
Parking
| Detached Garage |
Land
| Acreage | No |
| Sewer | Sanitary Sewer |
| Size Depth | 120 Ft |
| Size Frontage | 60 Ft |
| Size Irregular | 60 X 120 Ft |
| Size Total Text | 60 X 120 Ft|under 1/2 Acre |
| Zoning Description | R2 |
Rooms
| Level | Type | Length | Width | Dimensions |
|---|---|---|---|---|
| Main Level | Sunroom | 6.71 m | 1.91 m | 6.71 m x 1.91 m |
| Main Level | Family Room | 4.7 m | 3.23 m | 4.7 m x 3.23 m |
| Main Level | Kitchen | 3.89 m | 3 m | 3.89 m x 3 m |
| Main Level | Bedroom | 2.95 m | 2.97 m | 2.95 m x 2.97 m |
| Main Level | Bedroom | 3.12 m | 2.64 m | 3.12 m x 2.64 m |
https://www.realtor.ca/real-estate/27659680/26-perenack-avenue-welland

















