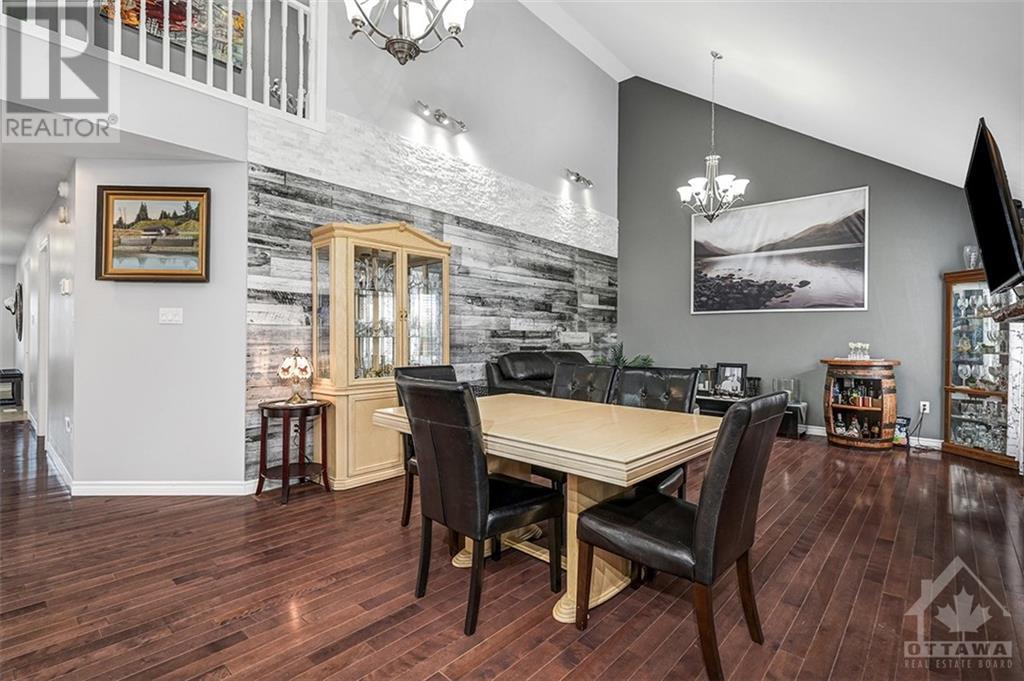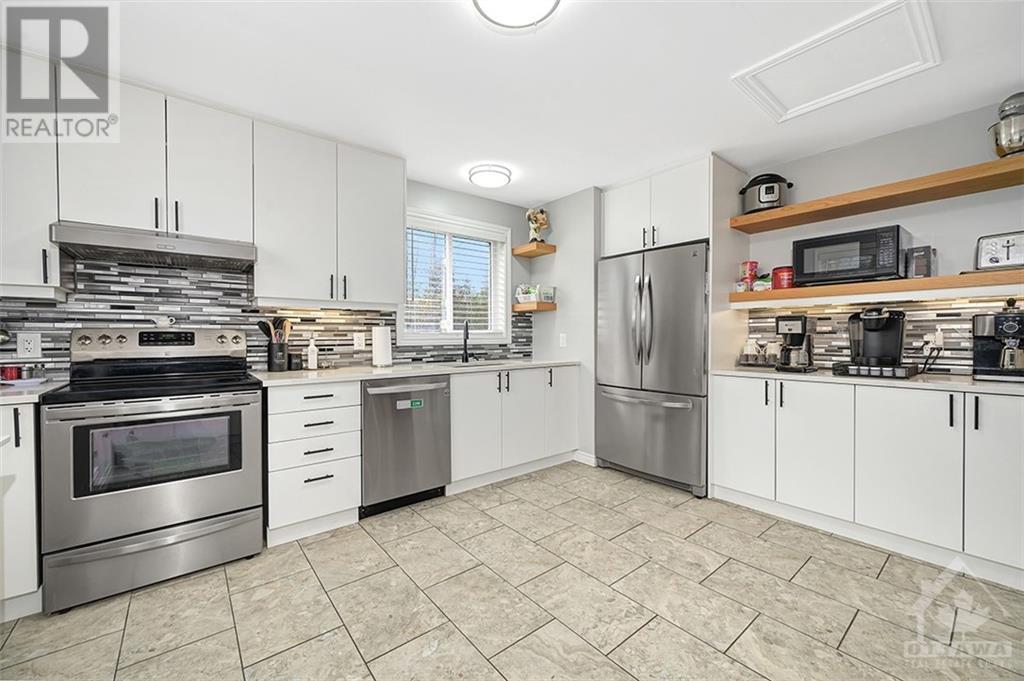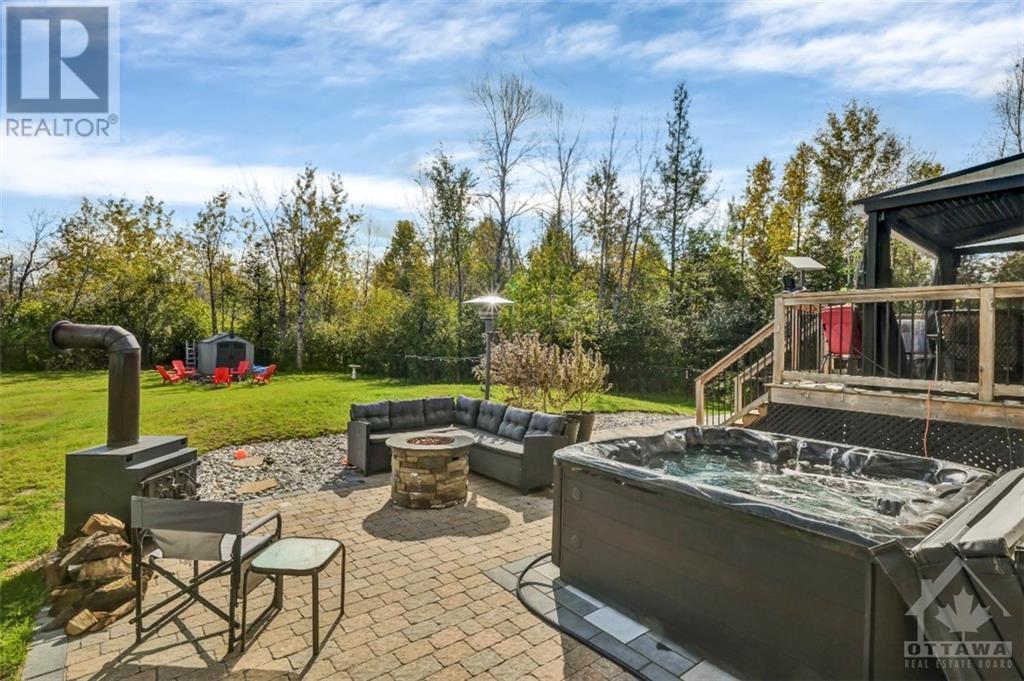6 Bedroom
4 Bathroom
Fireplace
Central Air Conditioning
Forced Air
Acreage
Landscaped
$949,500
Welcome to 3710 Paden Road, a well maintained and upgraded, 6bd + main floor office, 4 bth, spacious home with beautiful vaulted ceilings and numerous high-end features, nestled on a serene 2-acre lot. This home offers a perfect blend of luxury, comfort and style, making it an ideal choice for families, entertainers, or those simply seeking a peaceful retreat. Your main floor holds 2 spacious bdrms, one w/ luxury ensuite + a flex room for another bdrm or home office, cozy fireplace, main floor laundry and an open family, dining and kitchen layout. Head up stairs to two large bdrms, a full bth and a balcony style view to the family rm below. Downstairs holds 2 more spacious bdrms, full bth, gym or den, rec room for movie nights and tons of storage space. Outdoor living is the real gem here, the newly fenced yard, deck w/ custom gazebo, hot tub and 2 acres to call your own! The outdoor space is truly an oasis! This home has it all, look at the attachment for all updates and upgrades! (id:34792)
Property Details
|
MLS® Number
|
1420342 |
|
Property Type
|
Single Family |
|
Neigbourhood
|
North Gower |
|
Amenities Near By
|
Golf Nearby, Recreation Nearby, Shopping |
|
Communication Type
|
Internet Access |
|
Community Features
|
Family Oriented |
|
Features
|
Wooded Area, Recreational, Gazebo, Automatic Garage Door Opener |
|
Parking Space Total
|
10 |
|
Storage Type
|
Storage Shed |
|
Structure
|
Deck |
Building
|
Bathroom Total
|
4 |
|
Bedrooms Above Ground
|
4 |
|
Bedrooms Below Ground
|
2 |
|
Bedrooms Total
|
6 |
|
Appliances
|
Refrigerator, Dishwasher, Dryer, Freezer, Hood Fan, Stove, Washer, Hot Tub, Blinds |
|
Basement Development
|
Finished |
|
Basement Type
|
Full (finished) |
|
Constructed Date
|
2016 |
|
Construction Style Attachment
|
Detached |
|
Cooling Type
|
Central Air Conditioning |
|
Exterior Finish
|
Stone, Vinyl |
|
Fireplace Present
|
Yes |
|
Fireplace Total
|
2 |
|
Fixture
|
Drapes/window Coverings |
|
Flooring Type
|
Hardwood, Laminate |
|
Foundation Type
|
Poured Concrete |
|
Half Bath Total
|
1 |
|
Heating Fuel
|
Propane |
|
Heating Type
|
Forced Air |
|
Stories Total
|
2 |
|
Type
|
House |
|
Utility Water
|
Drilled Well |
Parking
|
Attached Garage
|
|
|
Inside Entry
|
|
|
Oversize
|
|
Land
|
Acreage
|
Yes |
|
Fence Type
|
Fenced Yard |
|
Land Amenities
|
Golf Nearby, Recreation Nearby, Shopping |
|
Landscape Features
|
Landscaped |
|
Sewer
|
Septic System |
|
Size Depth
|
524 Ft |
|
Size Frontage
|
164 Ft |
|
Size Irregular
|
2 |
|
Size Total
|
2 Ac |
|
Size Total Text
|
2 Ac |
|
Zoning Description
|
Residential |
Rooms
| Level |
Type |
Length |
Width |
Dimensions |
|
Second Level |
4pc Bathroom |
|
|
6'7" x 8'1" |
|
Second Level |
Bedroom |
|
|
12'5" x 14'11" |
|
Second Level |
Bedroom |
|
|
9'3" x 14'11" |
|
Basement |
4pc Bathroom |
|
|
10'7" x 7'3" |
|
Basement |
Other |
|
|
3'6" x 15'8" |
|
Basement |
Bedroom |
|
|
8'4" x 21'5" |
|
Basement |
Bedroom |
|
|
12'0" x 21'4" |
|
Basement |
Recreation Room |
|
|
19'4" x 15'0" |
|
Basement |
Utility Room |
|
|
17'9" x 18'8" |
|
Main Level |
2pc Bathroom |
|
|
10'2" x 7'0" |
|
Main Level |
4pc Ensuite Bath |
|
|
6'11" x 8'3" |
|
Main Level |
Bedroom |
|
|
9'3" x 12'1" |
|
Main Level |
Dining Room |
|
|
12'8" x 14'4" |
|
Main Level |
Foyer |
|
|
10'1" x 14'10" |
|
Main Level |
Kitchen |
|
|
13'9" x 14'2" |
|
Main Level |
Living Room |
|
|
12'6" x 14'4" |
|
Main Level |
Office |
|
|
11'3" x 11'7" |
|
Main Level |
Primary Bedroom |
|
|
20'0" x 15'0" |
https://www.realtor.ca/real-estate/27653711/3710-paden-road-north-gower-north-gower

































