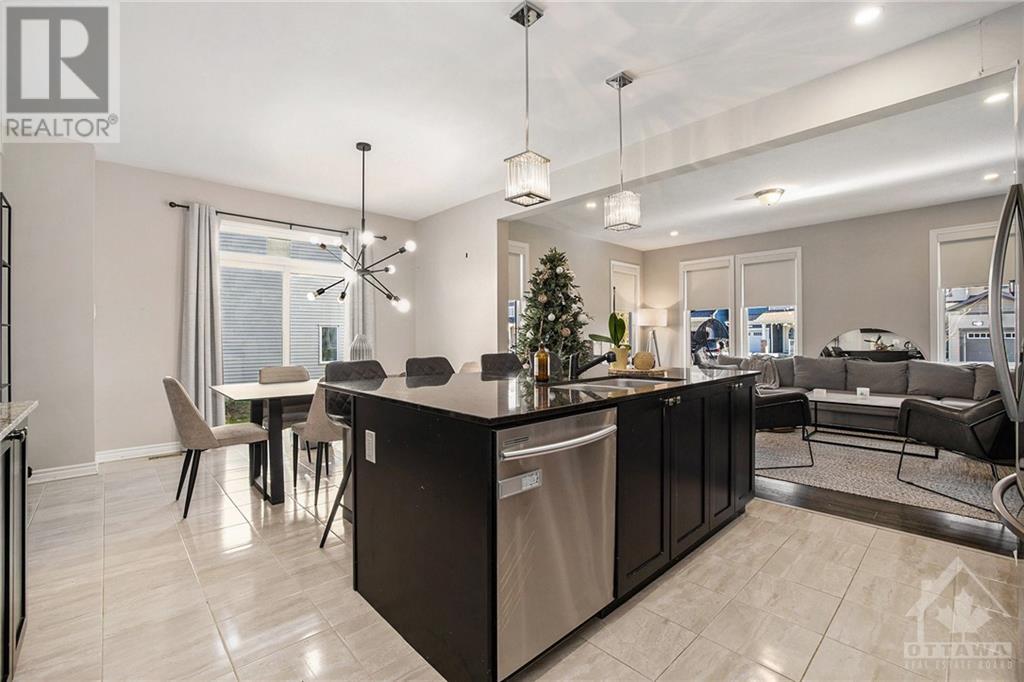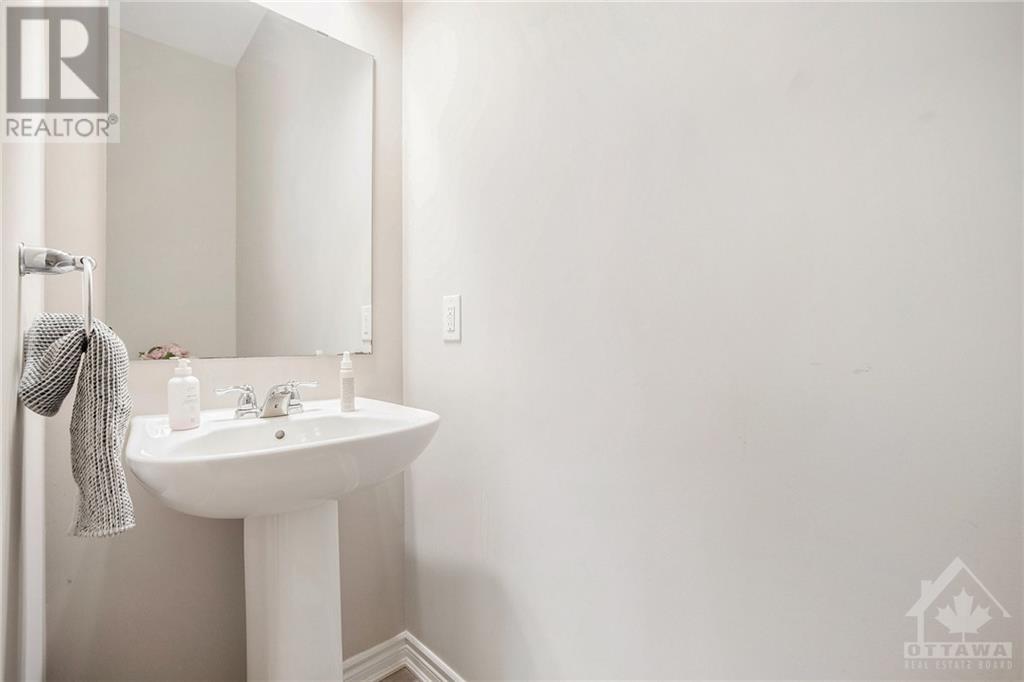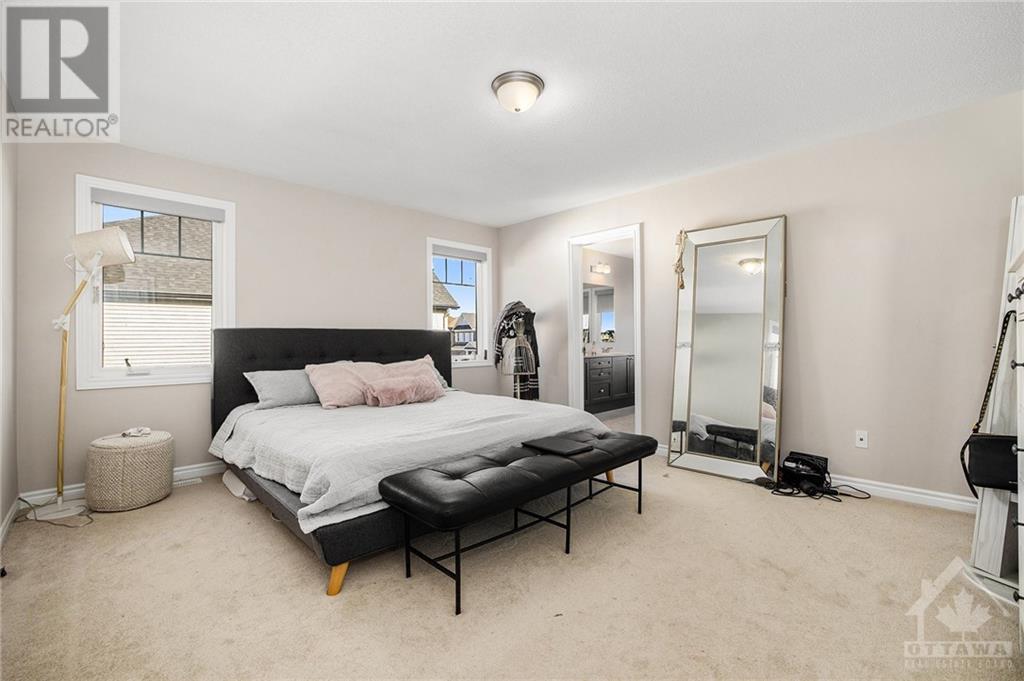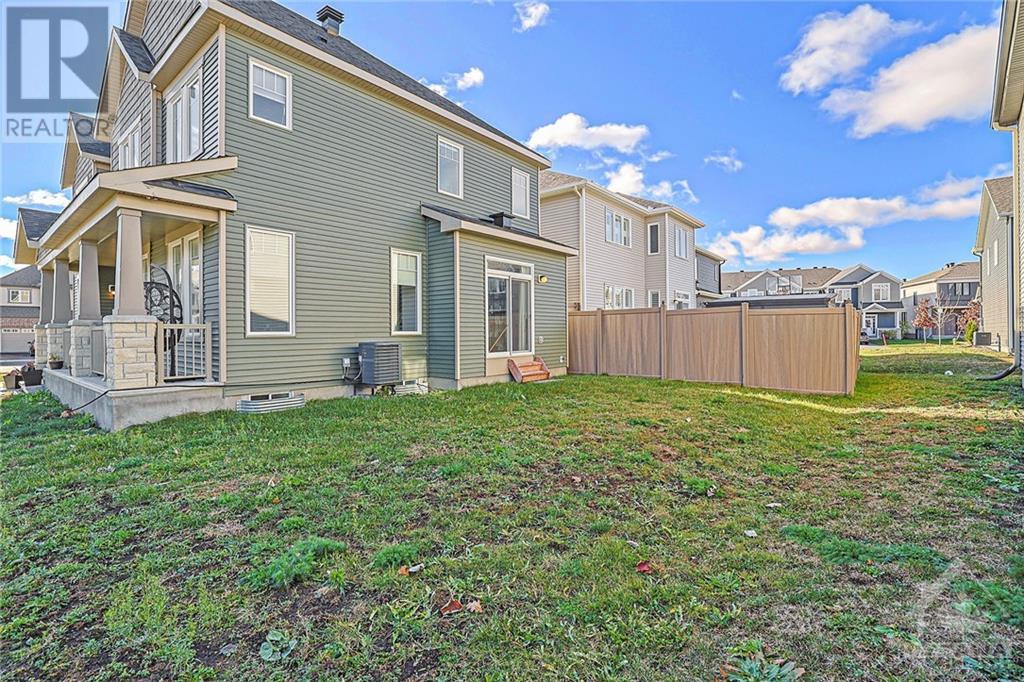4 Bedroom
3 Bathroom
Central Air Conditioning
Forced Air
$3,200 Monthly
Discover your dream home in the sought-after Blackstone neighborhood! This stunning 4-bedroom, 3-bathroom corner lot gem, completed in March 2020, is practically brand new but comes with the perks of an established home—like a paved driveway and lush green lawn already in place.Step inside and be wowed by the open-concept main floor, featuring soaring 9-ft ceilings, a stylish kitchen with stainless steel appliances, and an abundance of natural light from oversized windows. Need a home office? The cozy main-floor den is perfect for work or study. Upstairs, you'll find four spacious bedrooms and the convenience of upstairs laundry. The master suite is a true retreat with a walk-in closet and a luxurious 5-piece ensuite, complete with double sinks. Located near fantastic shopping, schools, and with new schools under construction just blocks away, this home is perfectly situated for families and young professionals alike. It’s everything you’ve been looking for—don’t miss out! (id:34792)
Property Details
|
MLS® Number
|
1420232 |
|
Property Type
|
Single Family |
|
Neigbourhood
|
BLACKSTONE |
|
Amenities Near By
|
Public Transit, Recreation Nearby, Shopping |
|
Parking Space Total
|
6 |
Building
|
Bathroom Total
|
3 |
|
Bedrooms Above Ground
|
4 |
|
Bedrooms Total
|
4 |
|
Amenities
|
Laundry - In Suite |
|
Appliances
|
Refrigerator, Dishwasher, Hood Fan, Stove, Washer |
|
Basement Development
|
Unfinished |
|
Basement Type
|
Full (unfinished) |
|
Constructed Date
|
2020 |
|
Construction Style Attachment
|
Detached |
|
Cooling Type
|
Central Air Conditioning |
|
Exterior Finish
|
Stone, Vinyl |
|
Flooring Type
|
Wall-to-wall Carpet, Vinyl, Ceramic |
|
Half Bath Total
|
1 |
|
Heating Fuel
|
Natural Gas |
|
Heating Type
|
Forced Air |
|
Stories Total
|
2 |
|
Type
|
House |
|
Utility Water
|
Municipal Water |
Parking
Land
|
Acreage
|
No |
|
Land Amenities
|
Public Transit, Recreation Nearby, Shopping |
|
Sewer
|
Municipal Sewage System |
|
Size Irregular
|
* Ft X * Ft |
|
Size Total Text
|
* Ft X * Ft |
|
Zoning Description
|
Residential |
Rooms
| Level |
Type |
Length |
Width |
Dimensions |
|
Second Level |
Primary Bedroom |
|
|
15'6" x 13'2" |
|
Second Level |
Bedroom |
|
|
11'7" x 11'6" |
|
Second Level |
Bedroom |
|
|
9'11" x 12'2" |
|
Second Level |
Bedroom |
|
|
12'0" x 12'1" |
|
Second Level |
Full Bathroom |
|
|
8'8" x 5'0" |
|
Second Level |
Laundry Room |
|
|
5'6" x 3'1" |
|
Second Level |
5pc Ensuite Bath |
|
|
9'6" x 13'9" |
|
Main Level |
Living Room |
|
|
21'4" x 13'6" |
|
Main Level |
Dining Room |
|
|
10'0" x 13'5" |
|
Main Level |
Kitchen |
|
|
10'11" x 13'5" |
|
Main Level |
Office |
|
|
10'8" x 9'7" |
|
Main Level |
Partial Bathroom |
|
|
7'6" x 2'8" |
https://www.realtor.ca/real-estate/27653712/217-cranesbill-road-stittsville-blackstone





























