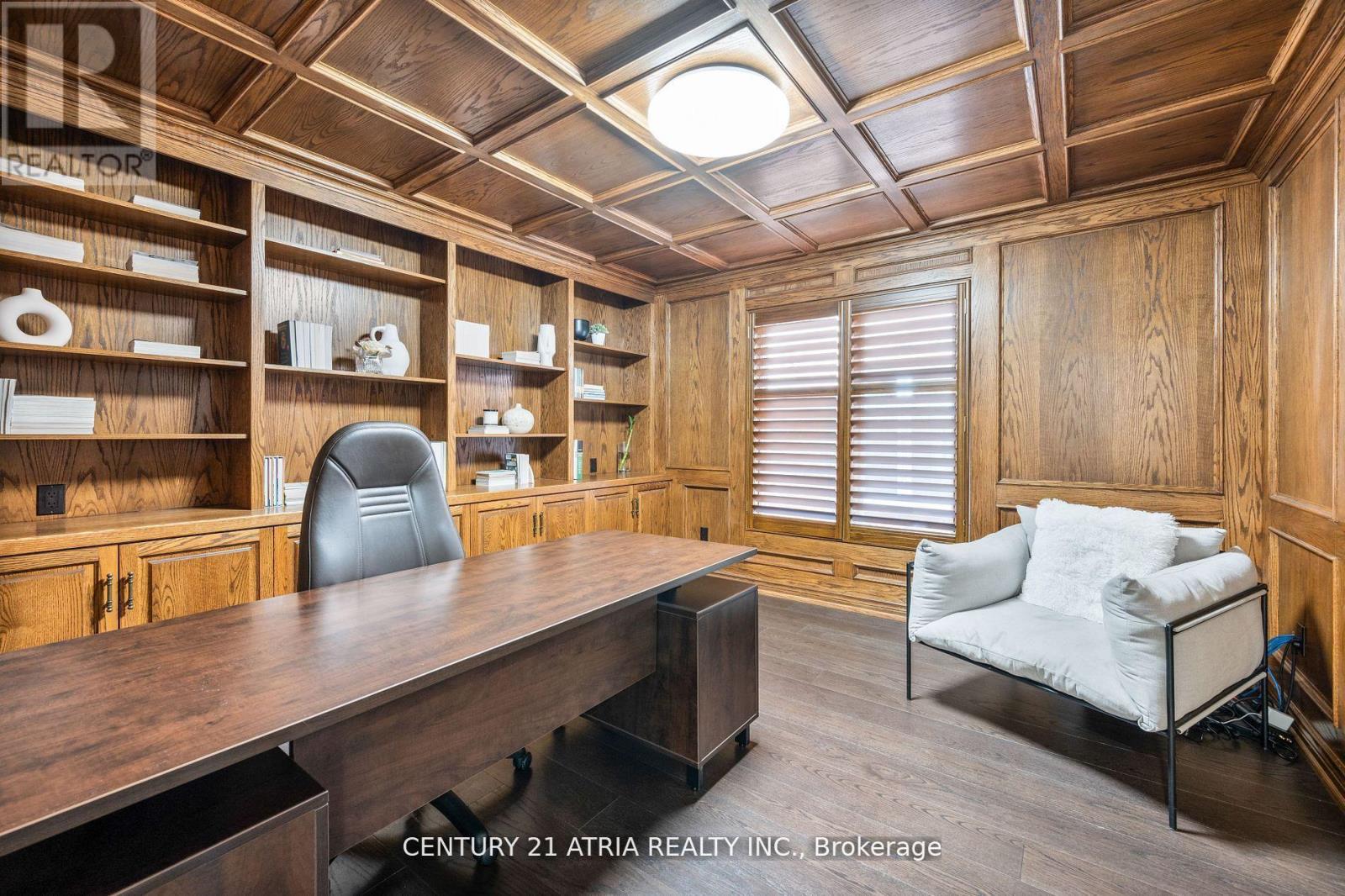5 Bedroom
7 Bathroom
Central Air Conditioning
Forced Air
$2,688,900
Welcome to this stunning, fully renovated detached home in the prestigious Bayview Hill neighborhood! This luxurious residence offers 5+2 bedrooms and 7 baths, including ensuite bathrooms in all second-floor bedrooms. The property features hardwood floors throughout, a professionally landscaped backyard, interlock driveway, and a new roof&AC installed in 2018. The main level showcases a custom kitchen with granite countertops, high-end cabinetry, built-in appliances, and a spacious center island. Renovated from top to bottom in 2018 with over $400,000 in upgrades, this home combines modern luxury with timeless elegance. The beautifully finished basement includes a media room, recreation room, and a wet barperfect for entertaining. Additional features include an elegant oak staircase, marble floors, an LG Styler Steam Closet, and more. Situated just steps away from top-ranked elementary and secondary schools, as well as shopping and major highways, this home is perfectly located for c **** EXTRAS **** All Existing Built-In Stainless Steel Appliances: Sub-Zero Fridge, Cook Top, Oven, Microwave, Dishwasher, Washer & Dryer, Gas Furance, Cac, Cvac(As Is), All Electrical Light Fixtures, Garage Opener & Remote. (id:34792)
Property Details
|
MLS® Number
|
N10425599 |
|
Property Type
|
Single Family |
|
Community Name
|
Bayview Hill |
|
Parking Space Total
|
6 |
Building
|
Bathroom Total
|
7 |
|
Bedrooms Above Ground
|
5 |
|
Bedrooms Total
|
5 |
|
Basement Development
|
Finished |
|
Basement Type
|
Full (finished) |
|
Construction Style Attachment
|
Detached |
|
Cooling Type
|
Central Air Conditioning |
|
Exterior Finish
|
Brick |
|
Flooring Type
|
Hardwood, Laminate |
|
Foundation Type
|
Concrete |
|
Half Bath Total
|
1 |
|
Heating Fuel
|
Natural Gas |
|
Heating Type
|
Forced Air |
|
Stories Total
|
2 |
|
Type
|
House |
|
Utility Water
|
Municipal Water |
Parking
Land
|
Acreage
|
No |
|
Sewer
|
Sanitary Sewer |
|
Size Depth
|
144 Ft |
|
Size Frontage
|
62 Ft |
|
Size Irregular
|
62 X 144 Ft |
|
Size Total Text
|
62 X 144 Ft |
Rooms
| Level |
Type |
Length |
Width |
Dimensions |
|
Second Level |
Bedroom 5 |
3.5 m |
3.5 m |
3.5 m x 3.5 m |
|
Second Level |
Primary Bedroom |
7.5 m |
5.5 m |
7.5 m x 5.5 m |
|
Second Level |
Bedroom 2 |
5.5 m |
3.5 m |
5.5 m x 3.5 m |
|
Second Level |
Bedroom 3 |
4 m |
3.5 m |
4 m x 3.5 m |
|
Second Level |
Bedroom 4 |
3.5 m |
3.5 m |
3.5 m x 3.5 m |
|
Basement |
Media |
|
|
Measurements not available |
|
Main Level |
Living Room |
6 m |
4 m |
6 m x 4 m |
|
Main Level |
Dining Room |
5 m |
4 m |
5 m x 4 m |
|
Main Level |
Kitchen |
6 m |
5.5 m |
6 m x 5.5 m |
|
Main Level |
Family Room |
6 m |
5.5 m |
6 m x 5.5 m |
|
Main Level |
Library |
4 m |
3 m |
4 m x 3 m |
|
Ground Level |
Eating Area |
3 m |
3.5 m |
3 m x 3.5 m |
https://www.realtor.ca/real-estate/27653904/41-strathearn-avenue-richmond-hill-bayview-hill-bayview-hill











































