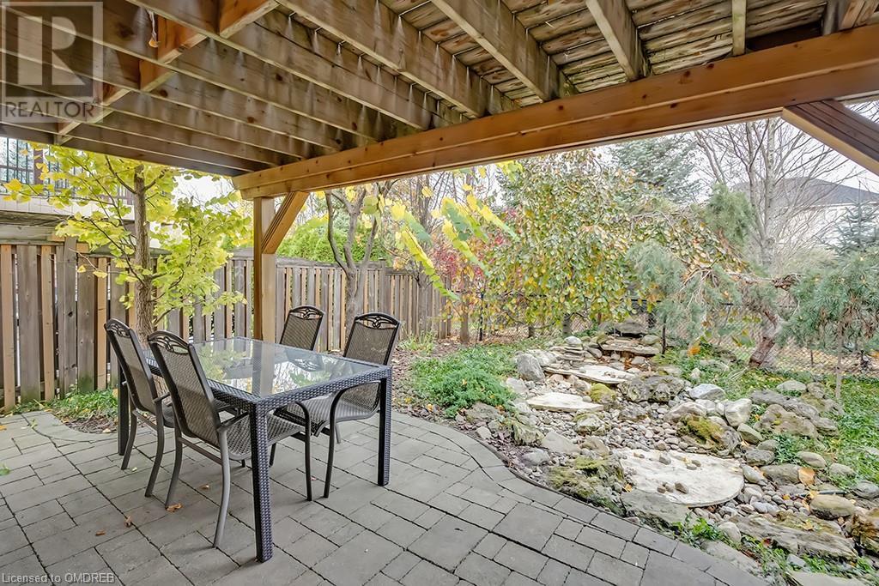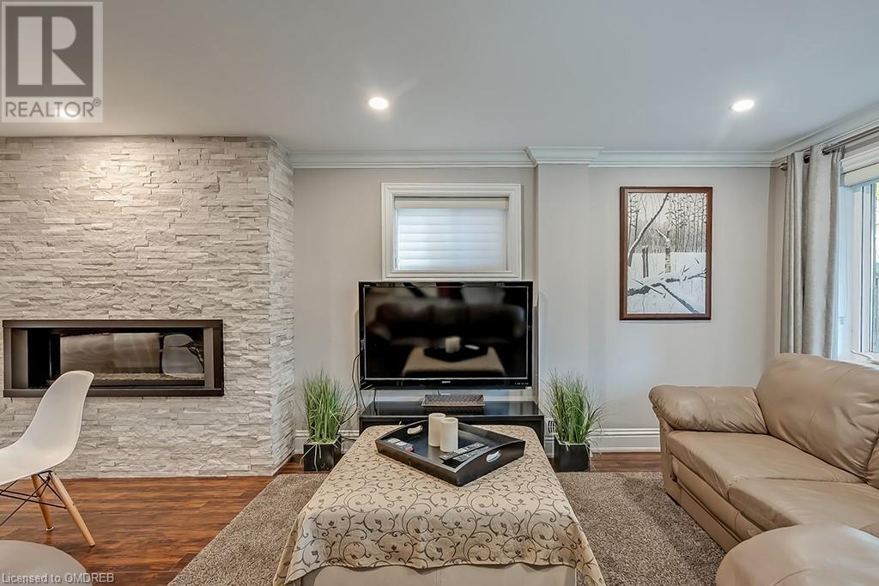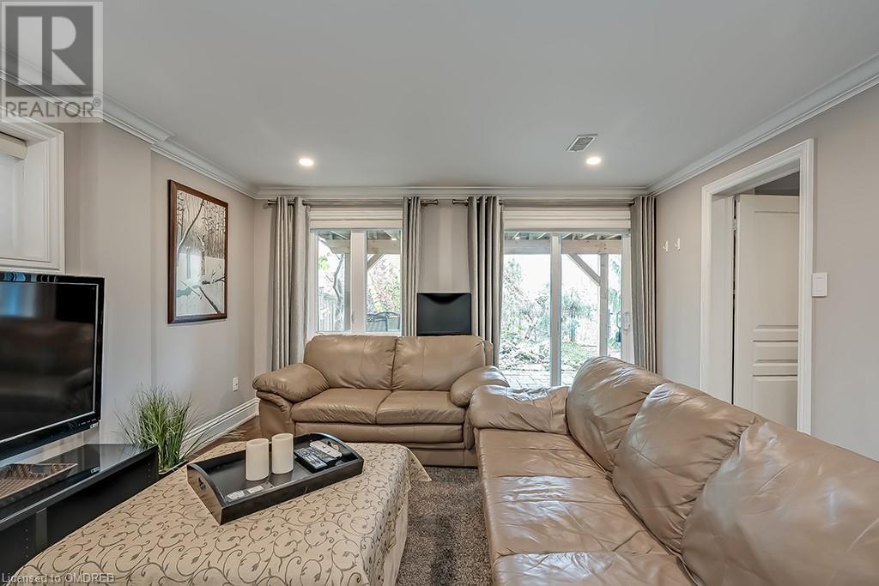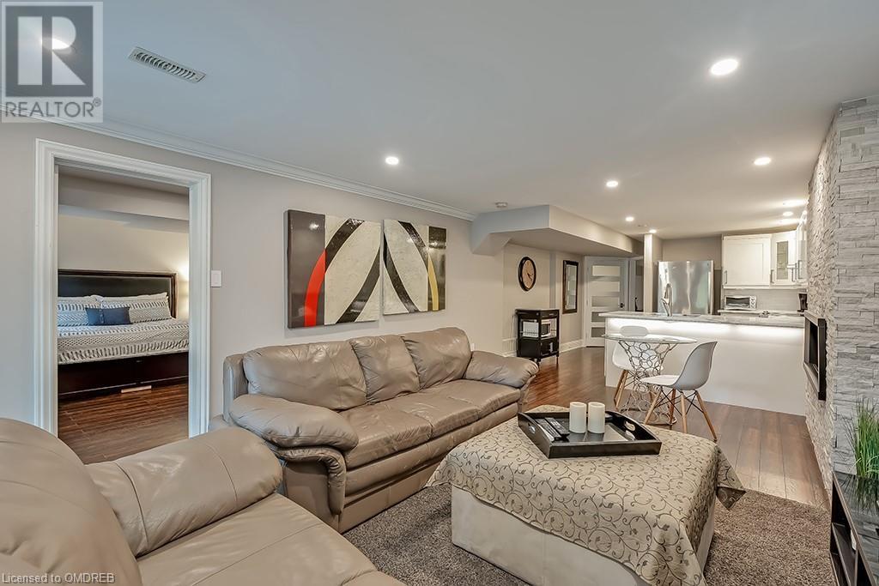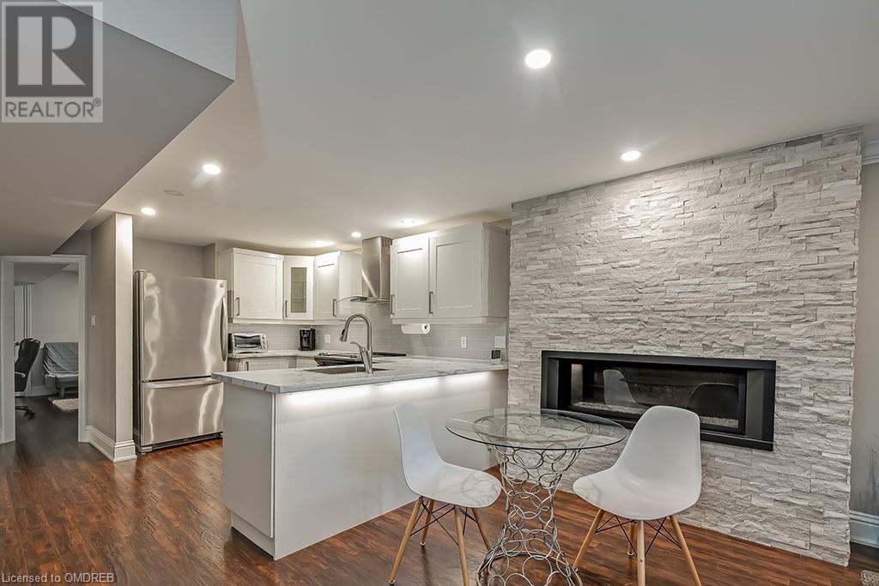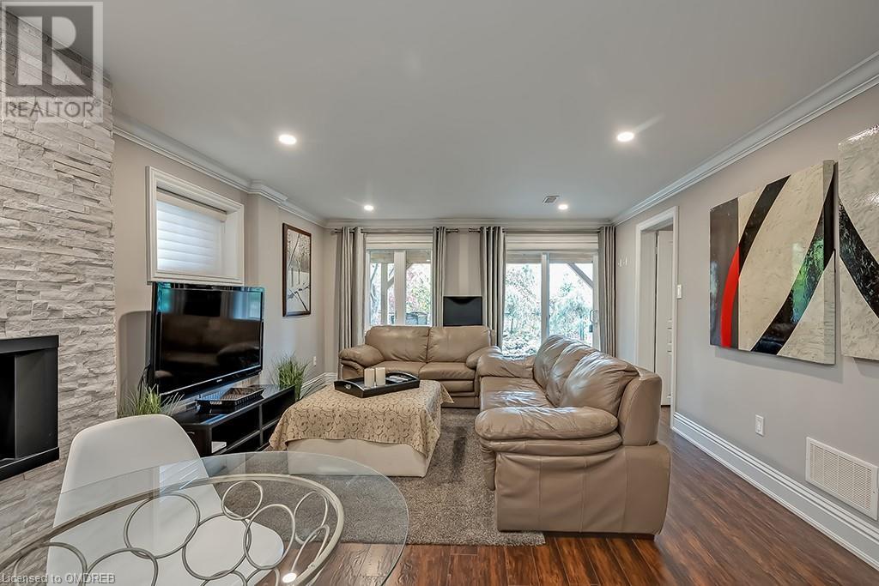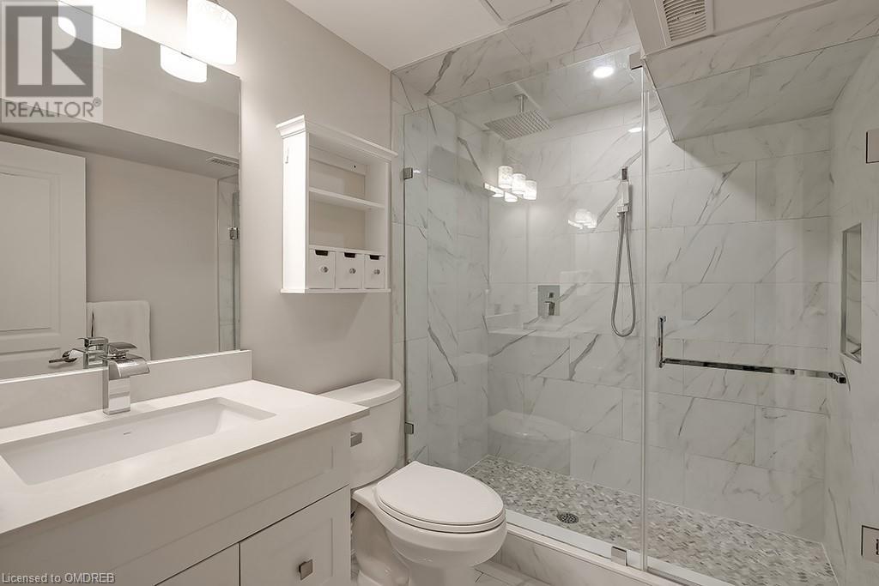(855) 500-SOLD
Info@SearchRealty.ca
2185 Whitworth Drive Home For Sale Oakville, Ontario L6M 0B2
40675912
Instantly Display All Photos
Complete this form to instantly display all photos and information. View as many properties as you wish.
1 Bedroom
2 Bathroom
1026 sqft
Central Air Conditioning
$2,400 Monthly
Insurance, Cable TV, Heat, Electricity, Water
Bright & Beautiful fully furnished 1 bedroom and den 2 baths walk out basement apartment with gorgeous outdoor patio. Includes private separate entrance, laundry, gas fireplace, custom window treatments, quality hardwood & ceramic through-out, 1 outdoor parking ++ Located in a highly desirable BRONTE CREEK backing onto green space. Surrounded by trails, parks close to all amenities, Oakville hospital, major HWYS. (id:34792)
Property Details
| MLS® Number | 40675912 |
| Property Type | Single Family |
| Amenities Near By | Hospital, Shopping |
| Features | Southern Exposure, Backs On Greenbelt, Conservation/green Belt |
| Parking Space Total | 1 |
Building
| Bathroom Total | 2 |
| Bedrooms Below Ground | 1 |
| Bedrooms Total | 1 |
| Appliances | Central Vacuum, Dishwasher, Dryer, Microwave, Refrigerator, Stove, Washer, Window Coverings |
| Basement Development | Finished |
| Basement Type | Full (finished) |
| Constructed Date | 2006 |
| Construction Style Attachment | Detached |
| Cooling Type | Central Air Conditioning |
| Exterior Finish | Stucco |
| Half Bath Total | 1 |
| Heating Fuel | Natural Gas |
| Stories Total | 2 |
| Size Interior | 1026 Sqft |
| Type | House |
| Utility Water | Municipal Water |
Land
| Access Type | Highway Access, Highway Nearby |
| Acreage | No |
| Land Amenities | Hospital, Shopping |
| Sewer | Municipal Sewage System |
| Size Depth | 100 Ft |
| Size Frontage | 36 Ft |
| Size Total Text | Under 1/2 Acre |
| Zoning Description | Rl6 Sp;254 |
Rooms
| Level | Type | Length | Width | Dimensions |
|---|---|---|---|---|
| Lower Level | Laundry Room | Measurements not available | ||
| Lower Level | Den | 12'2'' x 9'0'' | ||
| Lower Level | 3pc Bathroom | Measurements not available | ||
| Lower Level | Primary Bedroom | 14'2'' x 14'1'' | ||
| Lower Level | Living Room/dining Room | 18'8'' x 12'9'' | ||
| Lower Level | Kitchen | 12'9'' x 11'9'' | ||
| Main Level | 2pc Bathroom | Measurements not available |
https://www.realtor.ca/real-estate/27654088/2185-whitworth-drive-oakville









