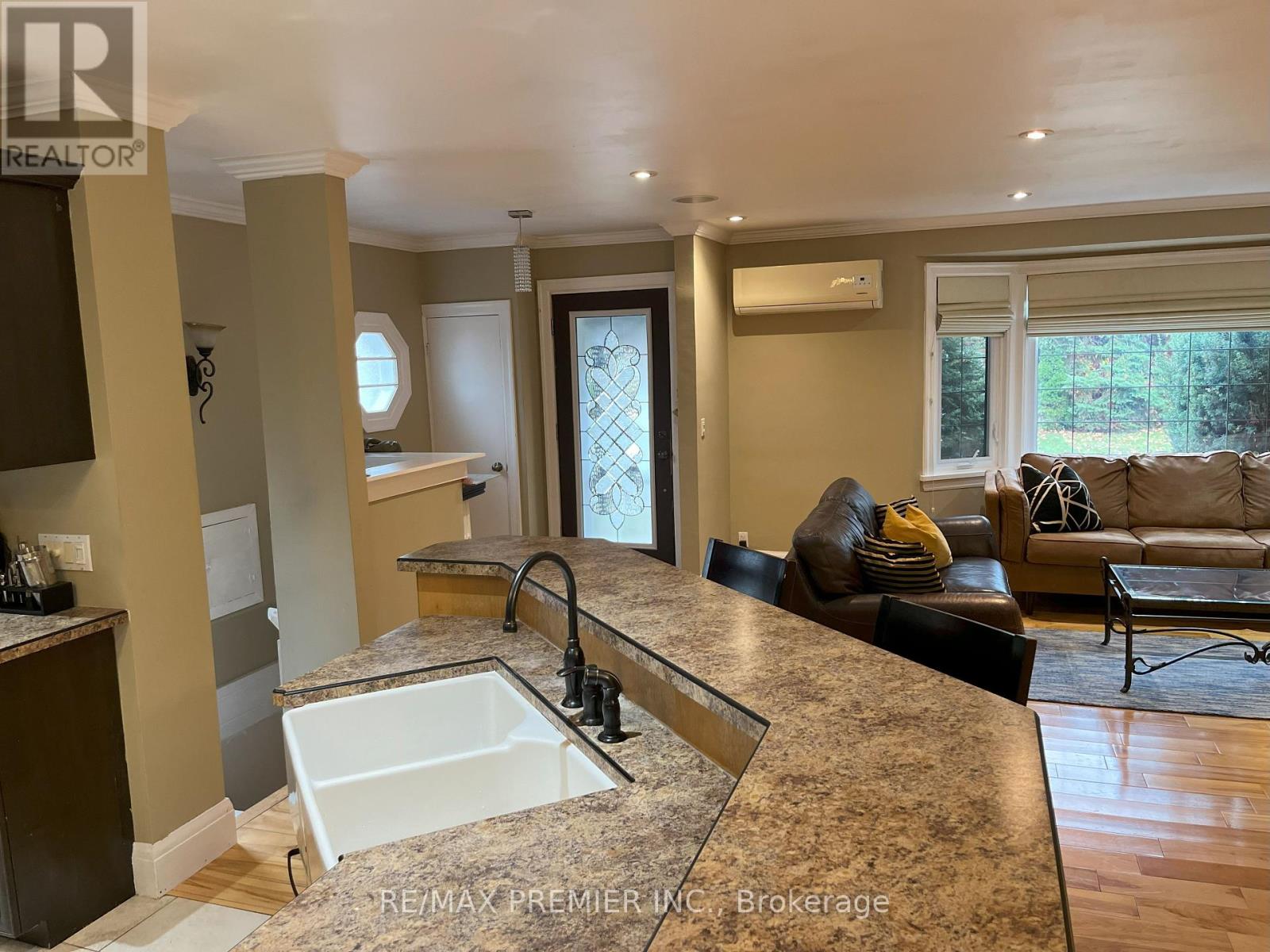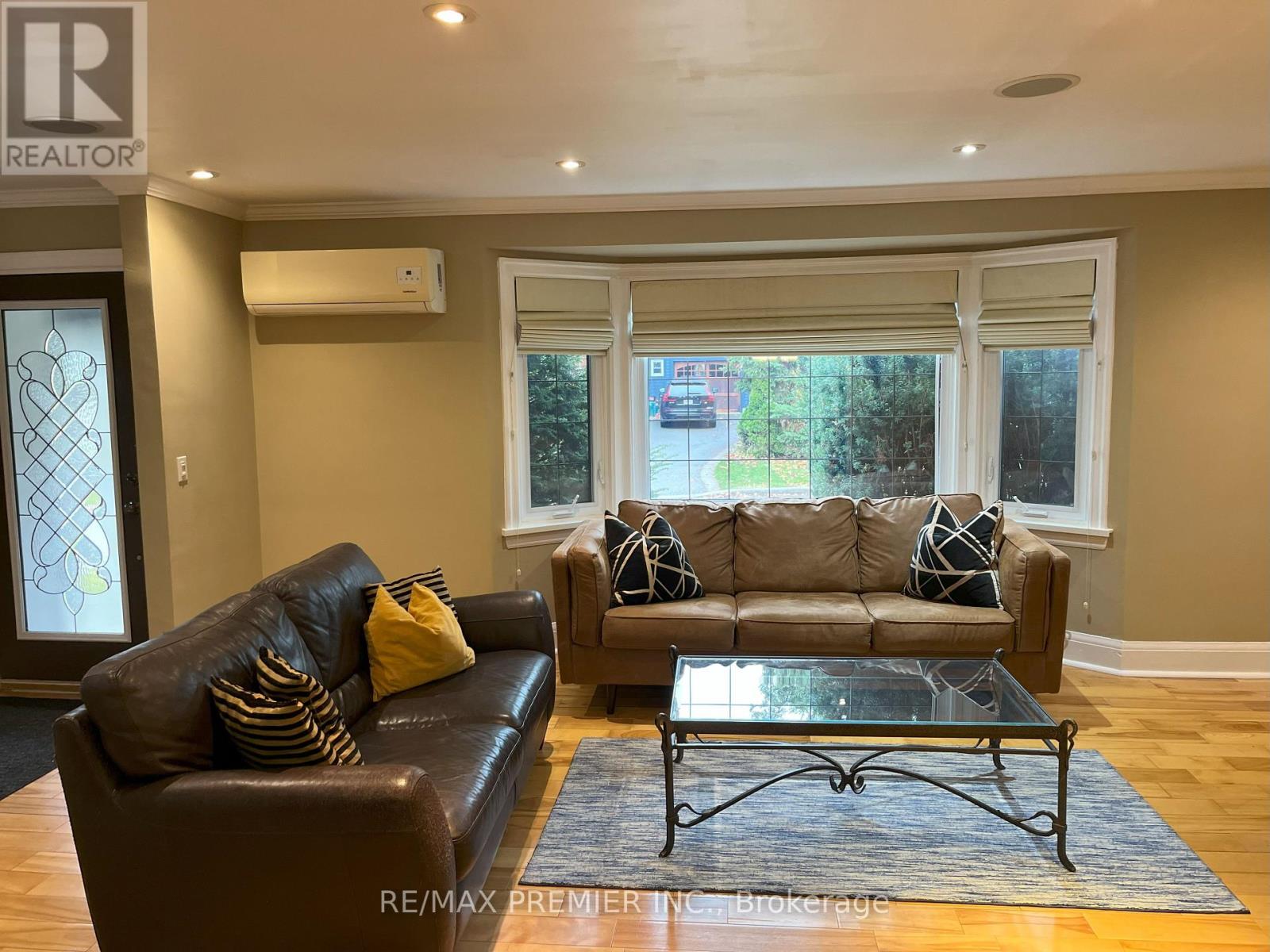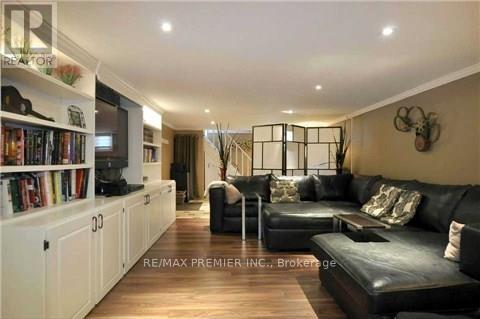3 Bedroom
2 Bathroom
Bungalow
Wall Unit
Other
Landscaped
$3,500 Monthly
Welcome to this beautifully maintained bungalow in the heart of Old Newmarket! Just a short walk from downtown amenities, Fairy Lake, Trails, and the GO Station. This home combines modern updates with classic charm. Step into the natural light-filled open concept home, newly renovated kitchen featuring a breakfast bar, pot lights, ceramic flooring, and a stylish backsplash, with Stainless Steel Appliances. The main level showcases a huge family room with gorgeous hardwood floors, pot lights, and crown moldings, enhancing the home's character. A four-piece bath with a deep soaker tub and two large spacious bedrooms and closets complete the main floor. Access to rear deck and yard, with convenient two entry doors. The finished lower level offers a spacious rec room with a built-in entertainment unit, a third bedroom, a brand-new three-piece bath, and a bright new laundry room. Outside, enjoy a double-tiered deck at the front and rear, perfect for outdoor gatherings. The Home also boasts a private, treed backyard, with garage access, and a w/o to an attached garage for added convenience. Don't miss the chance to lease this charming property that perfectly balances location, modern amenities, and cozy living. **** EXTRAS **** Bar stools as shown at kitchen island, 2 large wall mirrors in bathroom and dining room. (id:34792)
Property Details
|
MLS® Number
|
N10425769 |
|
Property Type
|
Single Family |
|
Community Name
|
Central Newmarket |
|
Amenities Near By
|
Hospital, Park, Public Transit |
|
Features
|
Irregular Lot Size, Carpet Free |
|
Parking Space Total
|
5 |
|
Structure
|
Deck, Porch |
Building
|
Bathroom Total
|
2 |
|
Bedrooms Above Ground
|
2 |
|
Bedrooms Below Ground
|
1 |
|
Bedrooms Total
|
3 |
|
Appliances
|
Water Softener, Dishwasher, Dryer, Microwave, Refrigerator, Stove, Washer, Window Coverings |
|
Architectural Style
|
Bungalow |
|
Basement Development
|
Finished |
|
Basement Features
|
Walk Out |
|
Basement Type
|
N/a (finished) |
|
Construction Style Attachment
|
Detached |
|
Cooling Type
|
Wall Unit |
|
Exterior Finish
|
Brick Facing, Shingles |
|
Fire Protection
|
Alarm System, Smoke Detectors |
|
Flooring Type
|
Hardwood, Ceramic, Laminate |
|
Foundation Type
|
Concrete |
|
Heating Fuel
|
Natural Gas |
|
Heating Type
|
Other |
|
Stories Total
|
1 |
|
Type
|
House |
|
Utility Water
|
Municipal Water |
Parking
Land
|
Acreage
|
No |
|
Fence Type
|
Fenced Yard |
|
Land Amenities
|
Hospital, Park, Public Transit |
|
Landscape Features
|
Landscaped |
|
Size Depth
|
58 Ft |
|
Size Frontage
|
107 Ft ,5 In |
|
Size Irregular
|
107.46 X 58.02 Ft |
|
Size Total Text
|
107.46 X 58.02 Ft |
Rooms
| Level |
Type |
Length |
Width |
Dimensions |
|
Lower Level |
Recreational, Games Room |
7.95 m |
4.15 m |
7.95 m x 4.15 m |
|
Lower Level |
Bedroom |
2.67 m |
4.26 m |
2.67 m x 4.26 m |
|
Lower Level |
Laundry Room |
|
|
Measurements not available |
|
Main Level |
Living Room |
5.68 m |
3.55 m |
5.68 m x 3.55 m |
|
Main Level |
Dining Room |
3.52 m |
2.88 m |
3.52 m x 2.88 m |
|
Main Level |
Kitchen |
3.7 m |
3.9 m |
3.7 m x 3.9 m |
|
Main Level |
Primary Bedroom |
3.51 m |
3.26 m |
3.51 m x 3.26 m |
|
Main Level |
Bedroom |
3.19 m |
3.26 m |
3.19 m x 3.26 m |
|
Main Level |
Bathroom |
|
|
Measurements not available |
https://www.realtor.ca/real-estate/27654301/115-raglan-street-newmarket-central-newmarket-central-newmarket










































