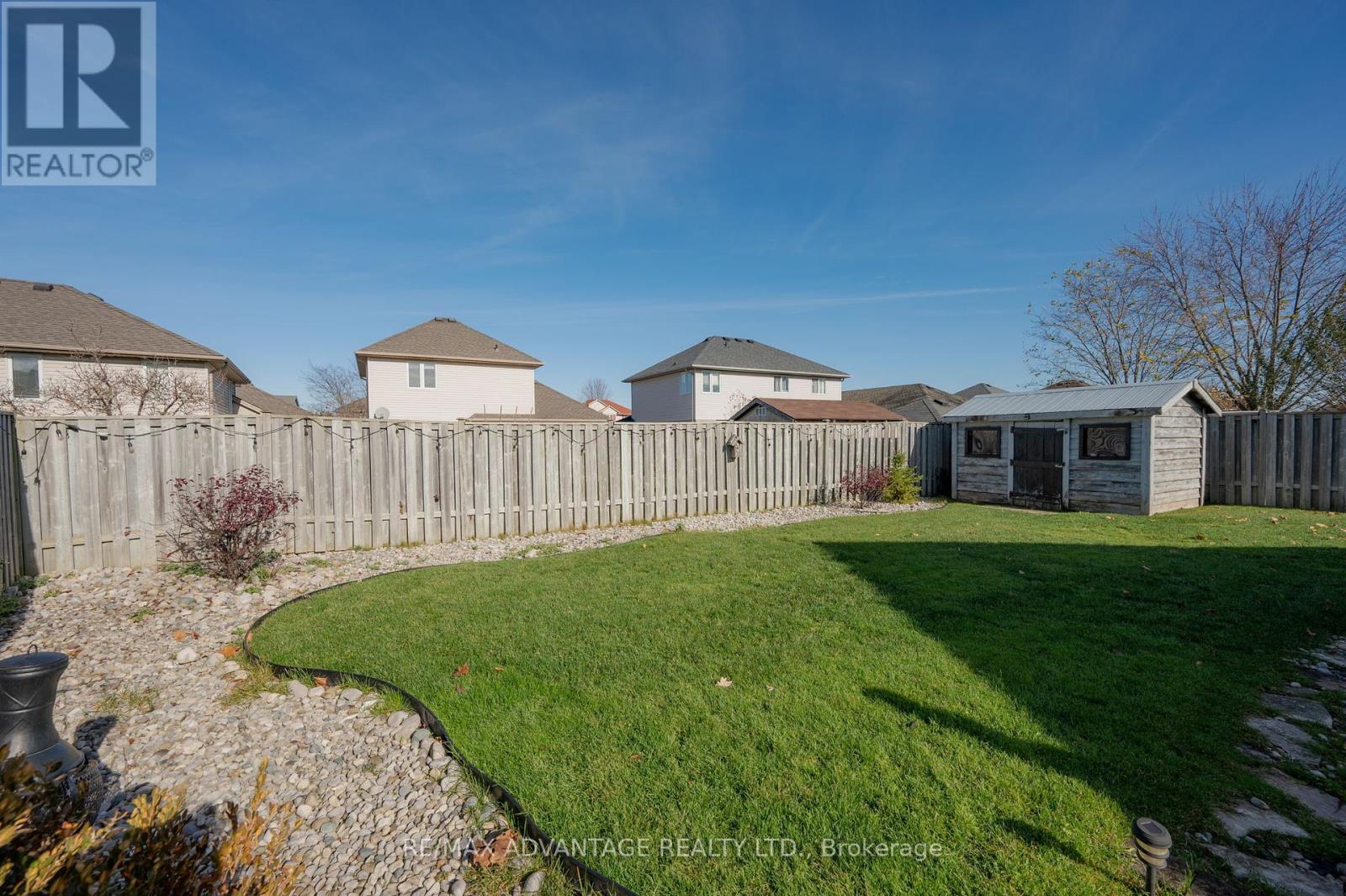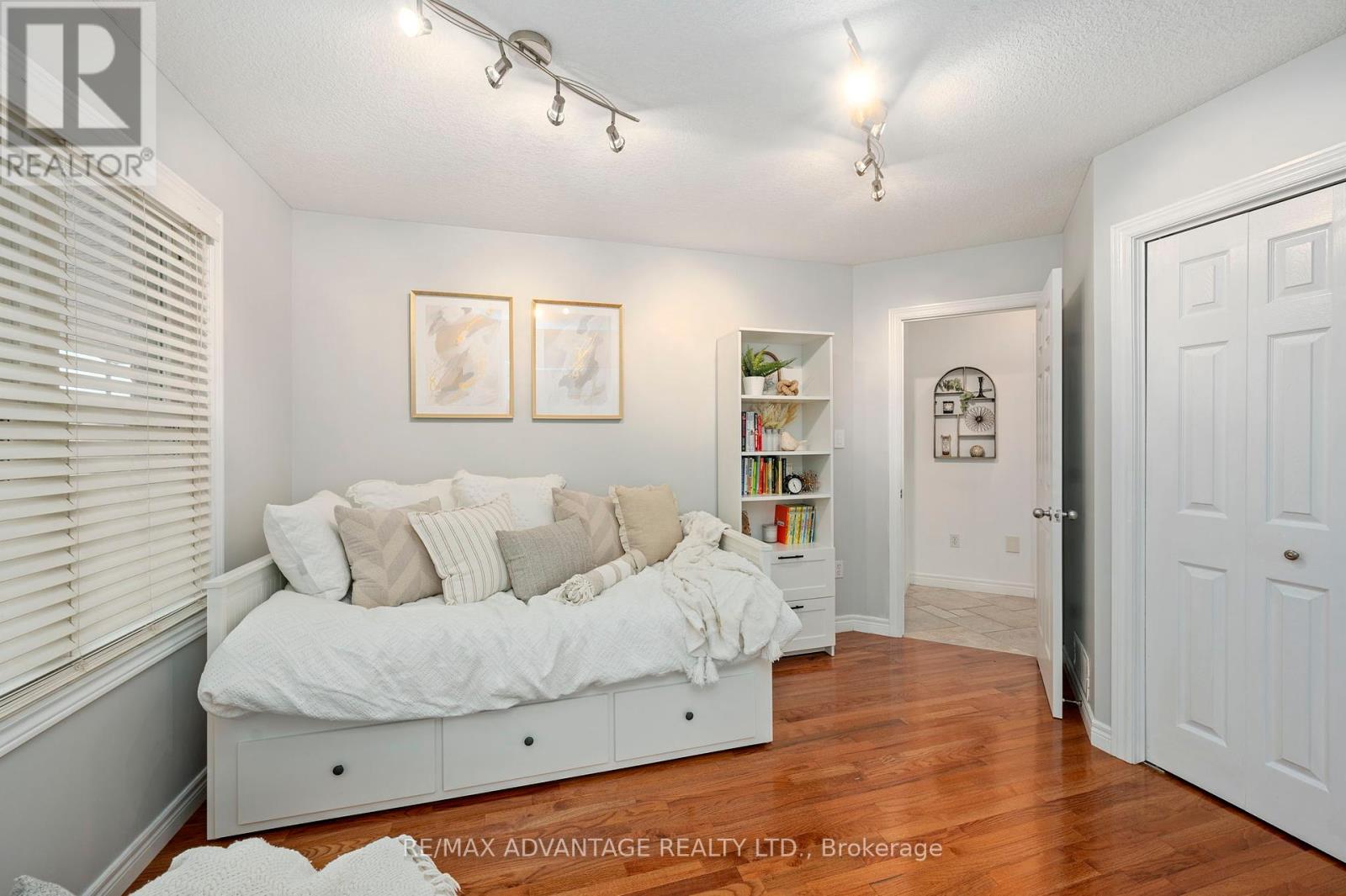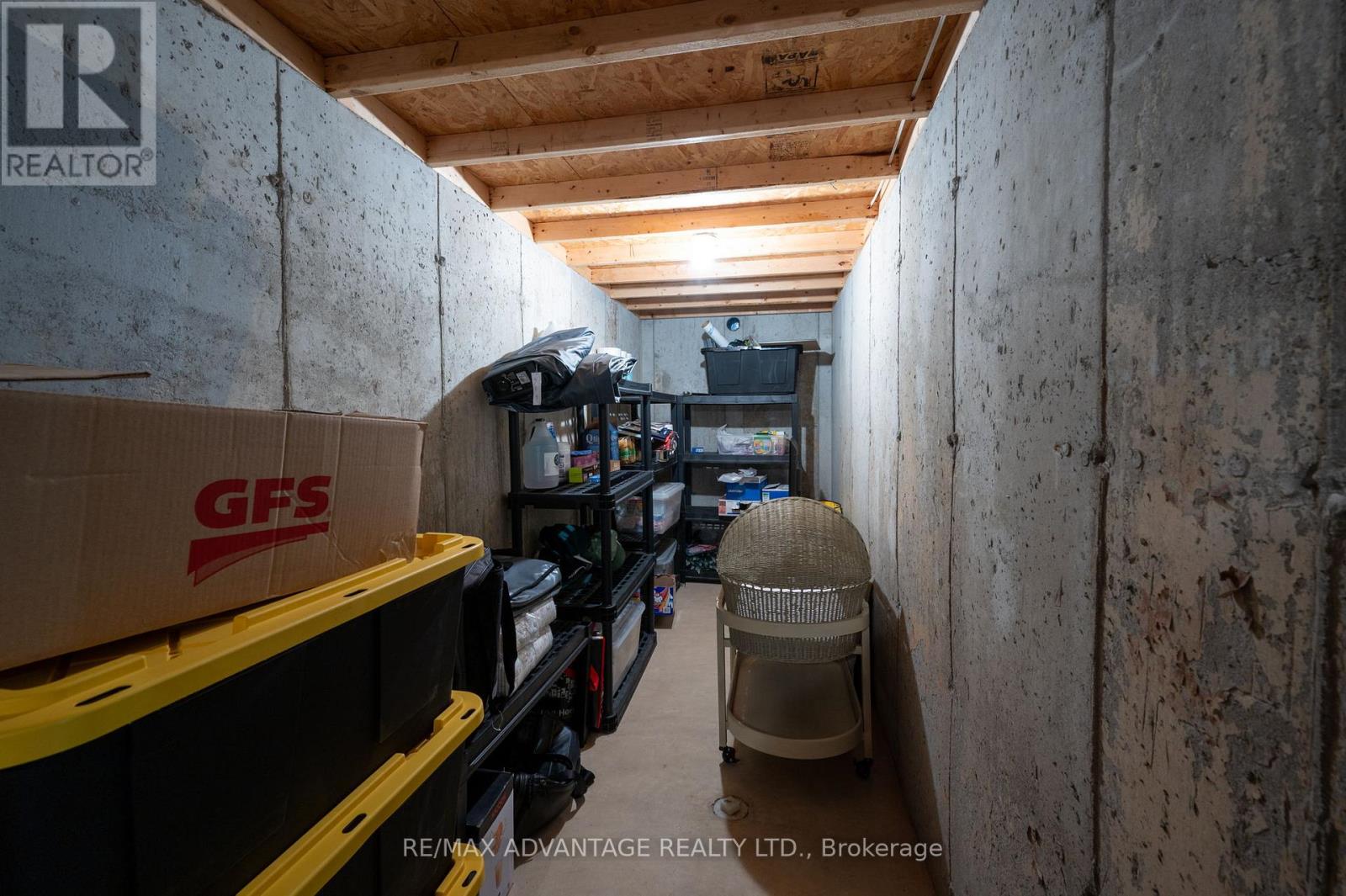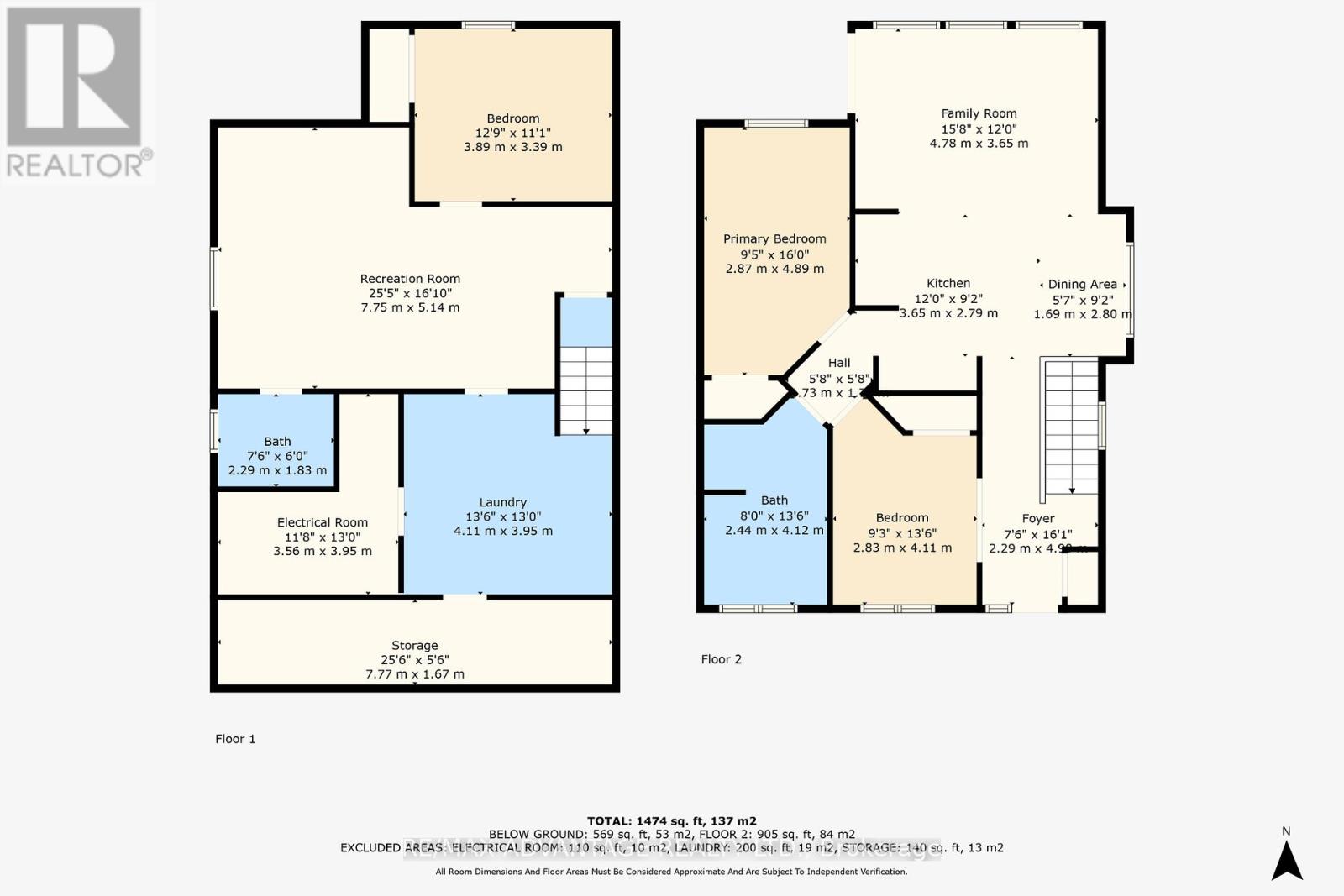3 Bedroom
2 Bathroom
Bungalow
Central Air Conditioning
Forced Air
$549,900
This inviting 2+1 bedroom bungalow is located on a tranquil, tree-lined street, offering the perfect blend of comfort and privacy. Welcome to 43 Cotttonwood Drive. Located minutes from walking paths, amenities, parks and a short drive to London. With updates throughout, this home features a bright and cozy living room, an open concept kitchen that flows effortlessly into the dining area. Spacious bedrooms and a 4pc bath on the main level. The lower level features an additional bedroom, 3pc bath, large laundry room & lots of storage space. Step outside to enjoy the oversized backyard, the perfect for outdoor entertainment or relaxing in your own green space. The front porch provides a serene spot to unwind and enjoy the surrounding neighbourhood. Whether youre a first-time buyer or downsizing, this well-maintained home should be the next stop on your list! Welcome home. (id:34792)
Property Details
|
MLS® Number
|
X10425977 |
|
Property Type
|
Single Family |
|
Community Name
|
NE |
|
Parking Space Total
|
2 |
Building
|
Bathroom Total
|
2 |
|
Bedrooms Above Ground
|
2 |
|
Bedrooms Below Ground
|
1 |
|
Bedrooms Total
|
3 |
|
Appliances
|
Water Heater, Dishwasher, Dryer, Refrigerator, Sauna, Stove, Washer |
|
Architectural Style
|
Bungalow |
|
Basement Development
|
Finished |
|
Basement Type
|
N/a (finished) |
|
Construction Style Attachment
|
Detached |
|
Cooling Type
|
Central Air Conditioning |
|
Exterior Finish
|
Brick |
|
Foundation Type
|
Poured Concrete |
|
Heating Fuel
|
Natural Gas |
|
Heating Type
|
Forced Air |
|
Stories Total
|
1 |
|
Type
|
House |
|
Utility Water
|
Municipal Water |
Land
|
Acreage
|
No |
|
Sewer
|
Sanitary Sewer |
|
Size Depth
|
117 Ft ,3 In |
|
Size Frontage
|
35 Ft ,2 In |
|
Size Irregular
|
35.19 X 117.28 Ft |
|
Size Total Text
|
35.19 X 117.28 Ft |
Rooms
| Level |
Type |
Length |
Width |
Dimensions |
|
Lower Level |
Other |
3.56 m |
3.95 m |
3.56 m x 3.95 m |
|
Lower Level |
Other |
7.77 m |
1.67 m |
7.77 m x 1.67 m |
|
Lower Level |
Recreational, Games Room |
7.75 m |
5.14 m |
7.75 m x 5.14 m |
|
Lower Level |
Laundry Room |
4.11 m |
3.95 m |
4.11 m x 3.95 m |
|
Lower Level |
Bedroom |
3.89 m |
3.39 m |
3.89 m x 3.39 m |
|
Main Level |
Foyer |
2.29 m |
4.9 m |
2.29 m x 4.9 m |
|
Main Level |
Living Room |
2.83 m |
4.11 m |
2.83 m x 4.11 m |
|
Main Level |
Kitchen |
3.65 m |
2.79 m |
3.65 m x 2.79 m |
|
Main Level |
Dining Room |
1.69 m |
2.8 m |
1.69 m x 2.8 m |
|
Main Level |
Family Room |
4.78 m |
3.65 m |
4.78 m x 3.65 m |
|
Main Level |
Primary Bedroom |
2.87 m |
4.89 m |
2.87 m x 4.89 m |
|
Main Level |
Bathroom |
2.44 m |
4.12 m |
2.44 m x 4.12 m |
https://www.realtor.ca/real-estate/27654349/43-cottonwood-drive-st-thomas-ne






































