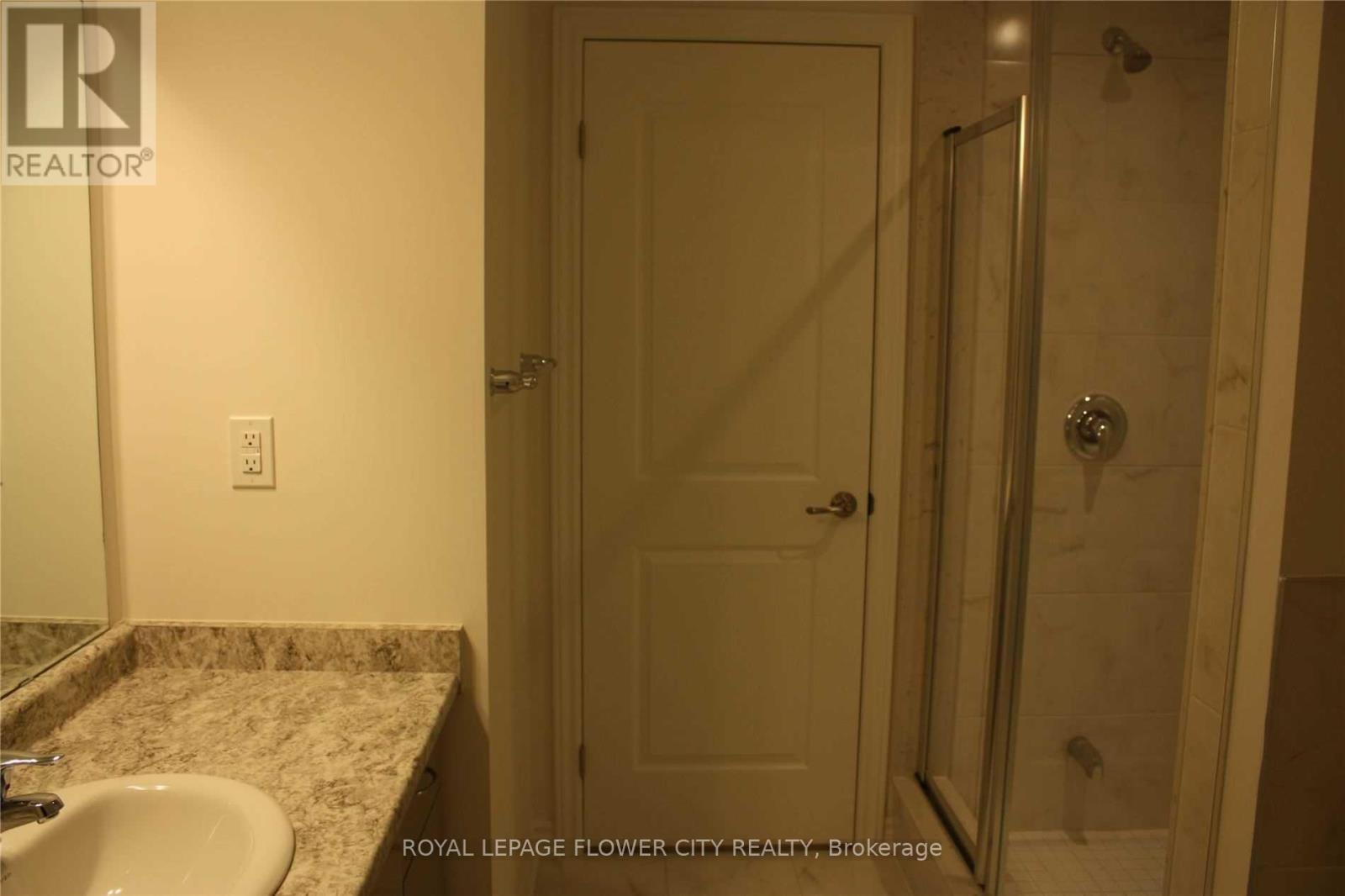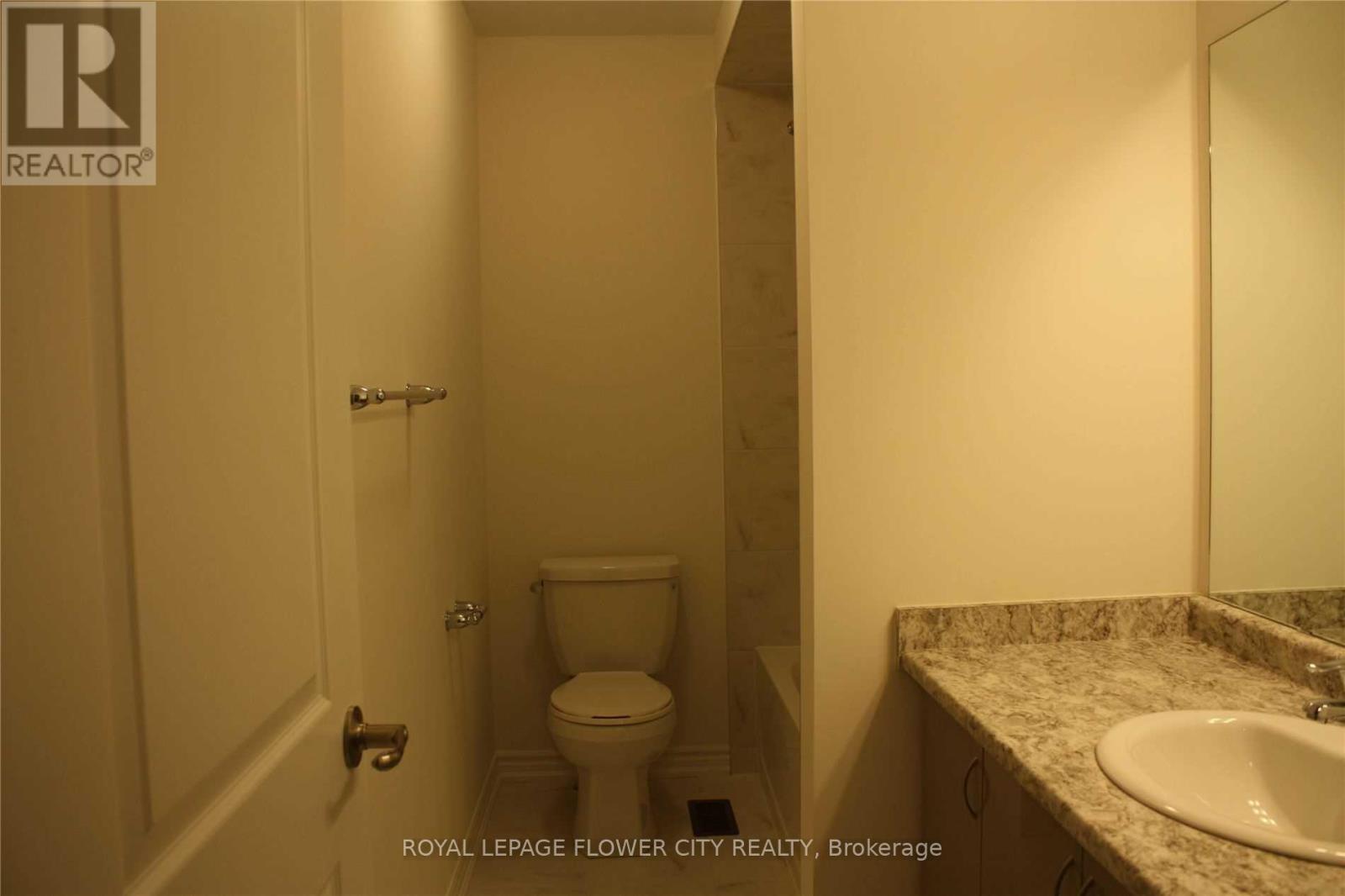3 Bedroom
3 Bathroom
Central Air Conditioning
Forced Air
$2,399 Monthly
Premium Town Home Available For Lease. Oak Staircase, Beautiful 3 Bdrm Townhouse Situated In "" Scenic Ridge"" Sought After New Upcoming Community In The Charming Town Of Paris. Built By A Quality Award Winning Builder ""Liv Communities"". Featuring Approx. 1600 Sq.Ft. Of Desirable Open Concept Design, 3 Bedrooms, 2.5 Baths, Smooth 9 Ft Ceilings On Main Level, Gourmet Kitchen W/Island. 2nd Floor Laundry. **** EXTRAS **** Convenient Location, Minutes Away From Hwy 403. Next To Brant Sport Complex, Close To Schools, Shops. S/S Appliances In The Kitchen. (id:34792)
Property Details
|
MLS® Number
|
X10427527 |
|
Property Type
|
Single Family |
|
Community Name
|
Paris |
|
Parking Space Total
|
3 |
Building
|
Bathroom Total
|
3 |
|
Bedrooms Above Ground
|
3 |
|
Bedrooms Total
|
3 |
|
Basement Development
|
Unfinished |
|
Basement Type
|
N/a (unfinished) |
|
Construction Style Attachment
|
Attached |
|
Cooling Type
|
Central Air Conditioning |
|
Exterior Finish
|
Stucco |
|
Flooring Type
|
Ceramic, Carpeted |
|
Foundation Type
|
Concrete |
|
Half Bath Total
|
1 |
|
Heating Fuel
|
Natural Gas |
|
Heating Type
|
Forced Air |
|
Stories Total
|
2 |
|
Type
|
Row / Townhouse |
|
Utility Water
|
Municipal Water |
Parking
Land
|
Acreage
|
No |
|
Sewer
|
Sanitary Sewer |
Rooms
| Level |
Type |
Length |
Width |
Dimensions |
|
Second Level |
Primary Bedroom |
5.74 m |
3.71 m |
5.74 m x 3.71 m |
|
Second Level |
Bedroom 2 |
2.82 m |
3.86 m |
2.82 m x 3.86 m |
|
Second Level |
Bedroom 3 |
2.79 m |
2.85 m |
2.79 m x 2.85 m |
|
Main Level |
Kitchen |
2.52 m |
3.05 m |
2.52 m x 3.05 m |
|
Main Level |
Dining Room |
2.49 m |
2.49 m |
2.49 m x 2.49 m |
|
Main Level |
Living Room |
3.25 m |
5.87 m |
3.25 m x 5.87 m |
https://www.realtor.ca/real-estate/27658186/103-flagg-avenue-brant-paris-paris
















