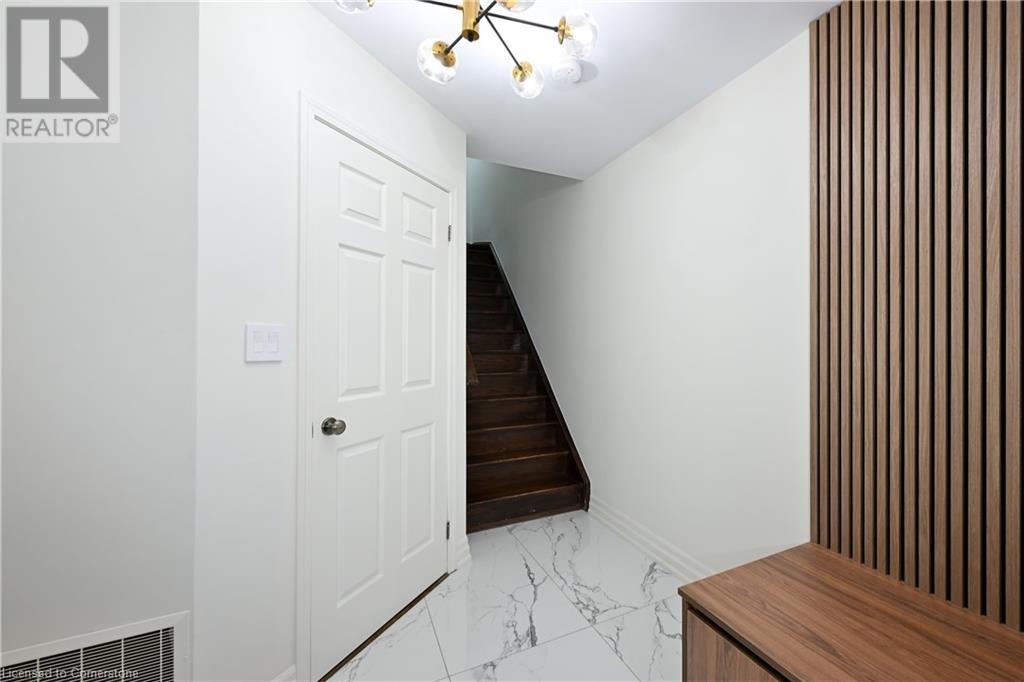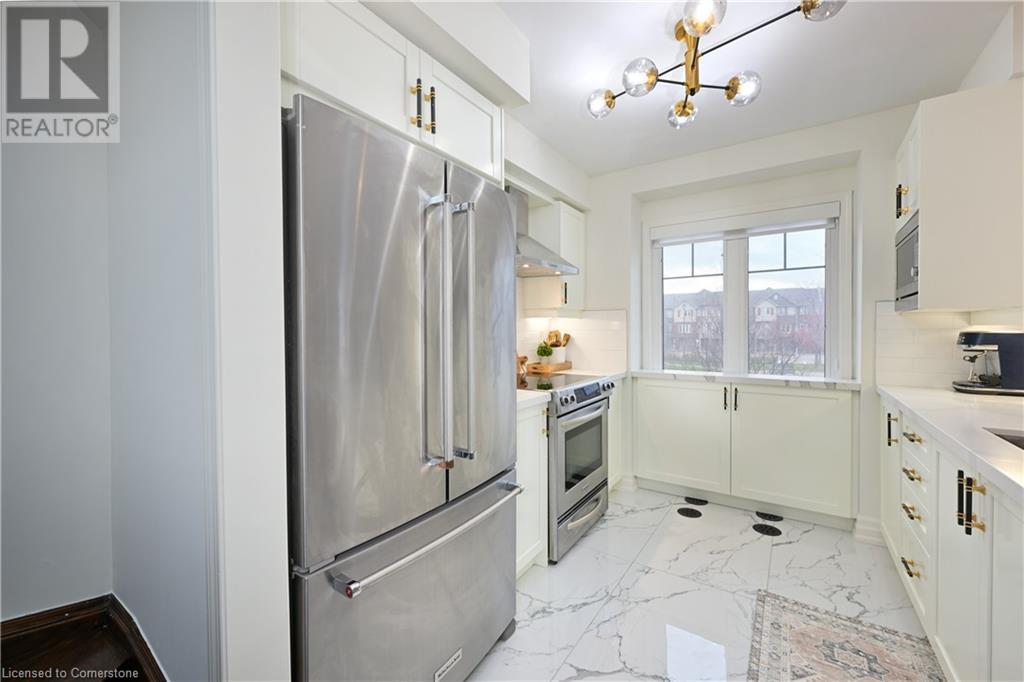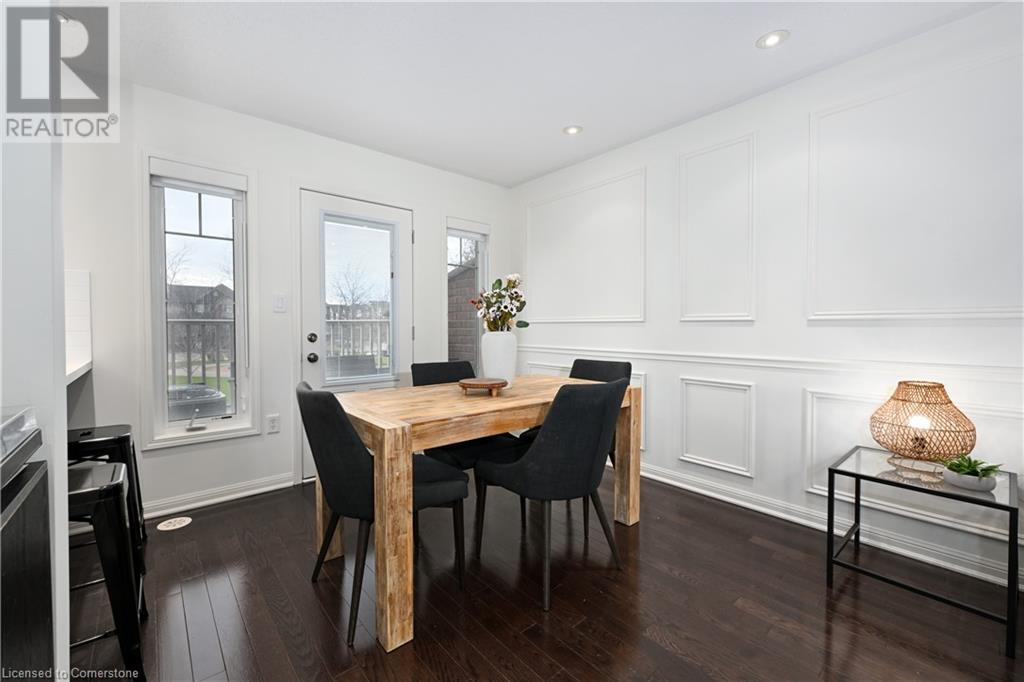3050 Rotary Way Unit# 45 Home For Sale Burlington, Ontario L7M 0G8
40676900
Instantly Display All Photos
Complete this form to instantly display all photos and information. View as many properties as you wish.
$769,900Maintenance, Insurance, Parking
$158.27 Monthly
Maintenance, Insurance, Parking
$158.27 MonthlyBeautiful & fully updated home in first-class & sought-after, family-friendly Alton Village. This home boasts modern quality updates T/O, 2 bedrooms, 2 baths, & 1282 sqft of finished living space. The entry level features a foyer w/48x24 tile, built-in modern closet & bench, wood slat & tile feature wall, inside entry from garage, finished laundry room w/sink, & an office area. The wood staircase leads to the open-concept main level offering a beautiful kitchen w/quartz CTs, SS appliances, breakfast bar, backsplash, & white cabinetry, a dining room & living room w/HW floors, wainscotting, pot lights, a wood feature wall, & a door to the private balcony, & a beautifully updated 2pce bath. The wood staircase leads to the bedroom level providing 2 large bedrooms, both w/HW floors & built-ins in the closets, & includes the primary w/ a feature wall, make-up desk, & a walk-in closet, & a beautifully updated 4pce main bath. This home also has beautiful marble-like tile in the foyer, kitchen, & both baths, HW floors T/O the main & bedroom level, wood slat panel wall features, updated quality light fixtures, pot lights on the entry level & main level, brand-new quality blinds T/O (Nov ’24), freshly painted T/O (Nov ’24), a garage, private driveway, lots of visitor parking, a playground, & very low condo fees of $158.27. Walk to quality schools, parks, shops, dining, rec centre, library, & public transit, & just minutes to highways 407, 403, QEW, & much more. This home shows 10+++ & is a must see! Don’t hesitate & miss out! Welcome Home! (id:34792)
Property Details
| MLS® Number | 40676900 |
| Property Type | Single Family |
| Amenities Near By | Park, Place Of Worship, Playground, Public Transit, Schools, Shopping |
| Community Features | Community Centre |
| Equipment Type | Water Heater |
| Features | Balcony |
| Parking Space Total | 2 |
| Rental Equipment Type | Water Heater |
Building
| Bathroom Total | 2 |
| Bedrooms Above Ground | 2 |
| Bedrooms Total | 2 |
| Architectural Style | 3 Level |
| Basement Type | None |
| Constructed Date | 2008 |
| Construction Style Attachment | Attached |
| Cooling Type | Central Air Conditioning |
| Exterior Finish | Brick, Vinyl Siding |
| Foundation Type | Block |
| Half Bath Total | 1 |
| Heating Fuel | Natural Gas |
| Heating Type | Forced Air |
| Stories Total | 3 |
| Size Interior | 1282 Sqft |
| Type | Row / Townhouse |
| Utility Water | Municipal Water |
Parking
| Attached Garage |
Land
| Access Type | Highway Access |
| Acreage | No |
| Land Amenities | Park, Place Of Worship, Playground, Public Transit, Schools, Shopping |
| Landscape Features | Landscaped |
| Sewer | Municipal Sewage System |
| Size Total Text | Unknown |
| Zoning Description | Ral4-376 |
Rooms
| Level | Type | Length | Width | Dimensions |
|---|---|---|---|---|
| Second Level | 2pc Bathroom | Measurements not available | ||
| Second Level | Living Room | 12'0'' x 9'10'' | ||
| Second Level | Dining Room | 9'6'' x 8'0'' | ||
| Second Level | Kitchen | 10'7'' x 9'7'' | ||
| Third Level | 4pc Bathroom | Measurements not available | ||
| Third Level | Bedroom | 11'0'' x 9'2'' | ||
| Third Level | Primary Bedroom | 14'9'' x 10'5'' | ||
| Main Level | Utility Room | Measurements not available | ||
| Main Level | Laundry Room | Measurements not available | ||
| Main Level | Office | 6'0'' x 5'0'' | ||
| Main Level | Foyer | Measurements not available |
https://www.realtor.ca/real-estate/27647430/3050-rotary-way-unit-45-burlington











































