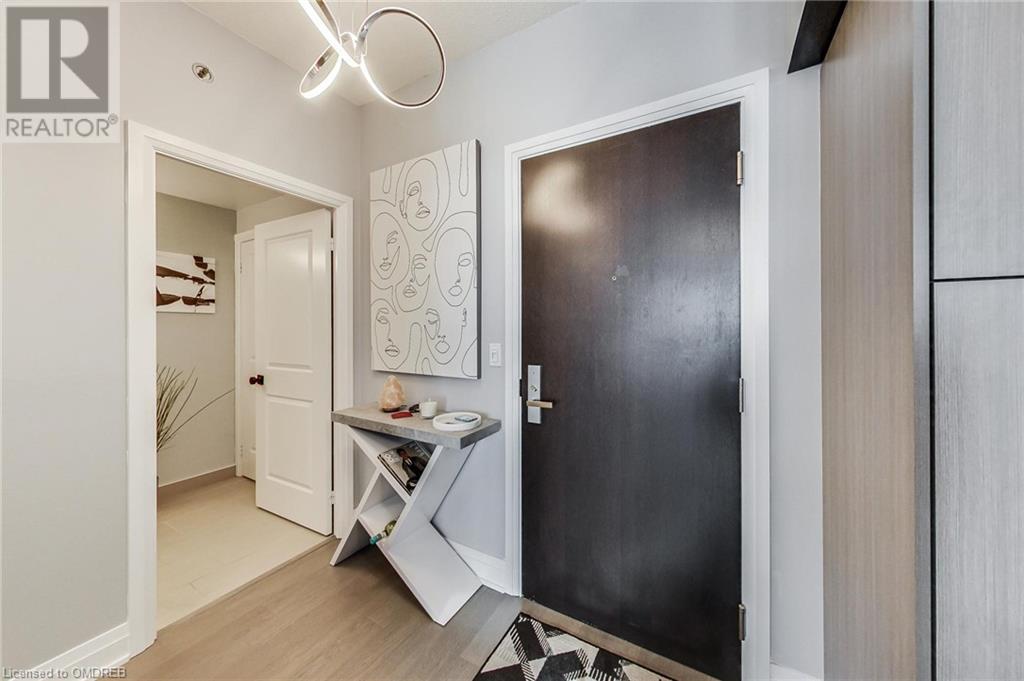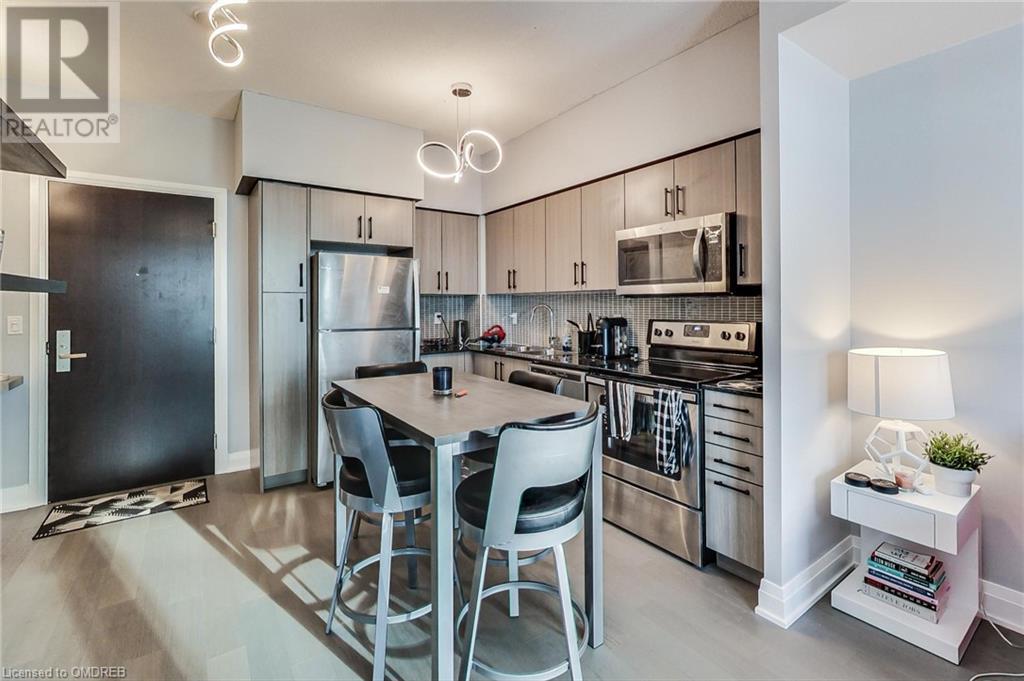55 Speers Road Unit# 1313 Home For Sale Oakville, Ontario L6K 0H9
40676272
Instantly Display All Photos
Complete this form to instantly display all photos and information. View as many properties as you wish.
$2,700 Monthly
Insurance, Heat, Property Management, Water, ParkingMaintenance, Insurance, Heat, Property Management, Water, Parking
$1 Monthly
Maintenance, Insurance, Heat, Property Management, Water, Parking
$1 MonthlyBeautifully upgraded 1 Bedroom condo in South Oakville close to shops, restaurants and the Oakville GO Station. Available fully furnished and equipped- just bring your suitcase! Open concept layout has a bright Living Area with a comfortable sofa, big screen TV and built-in speakers. Fully equipped Kitchen with full sized stainless steel appliances, granite counters and high top Dining Table or Island. Separate Bedroom with walk in closet and Sonos Speakers. Large modern Bathroom. Ensuite Laundry. Sliding Doors from Living Room and Bedroom to large balcony with views of 16 Mile Creek. 24 hour concierge. Resort style amenities including indoor pool, spa, gym, yoga/exercise space, party room, rooftop patio with bbq's and guest suites. Rent includes indoor parking. Minimum 1 year lease. December occupancy preferred. No pets or smoking. Tenant pays electricity, internet and tv. Landlord can replace the existing Bed with a new Queen sized Bed upon request. Also open to renting unfurnished or partially furnished. (id:34792)
Property Details
| MLS® Number | 40676272 |
| Property Type | Single Family |
| Amenities Near By | Public Transit, Shopping |
| Features | Balcony, No Pet Home |
| Parking Space Total | 1 |
| Pool Type | Indoor Pool |
Building
| Bathroom Total | 1 |
| Bedrooms Above Ground | 1 |
| Bedrooms Total | 1 |
| Amenities | Car Wash, Exercise Centre, Guest Suite, Party Room |
| Appliances | Dishwasher, Dryer, Refrigerator, Stove, Washer, Microwave Built-in, Window Coverings |
| Basement Type | None |
| Constructed Date | 2017 |
| Construction Style Attachment | Attached |
| Cooling Type | Central Air Conditioning |
| Exterior Finish | Concrete |
| Heating Type | Forced Air |
| Stories Total | 1 |
| Size Interior | 551 Sqft |
| Type | Apartment |
| Utility Water | Municipal Water |
Parking
| Underground | |
| Visitor Parking |
Land
| Access Type | Highway Access |
| Acreage | No |
| Land Amenities | Public Transit, Shopping |
| Sewer | Municipal Sewage System |
| Size Total Text | Unknown |
| Zoning Description | Residential Condominium |
Rooms
| Level | Type | Length | Width | Dimensions |
|---|---|---|---|---|
| Main Level | 4pc Bathroom | Measurements not available | ||
| Main Level | Primary Bedroom | 11'8'' x 10'0'' | ||
| Main Level | Kitchen | 10'5'' x 10'10'' | ||
| Main Level | Dining Room | 10'5'' x 10'10'' | ||
| Main Level | Living Room | 11'9'' x 10'10'' |
https://www.realtor.ca/real-estate/27655574/55-speers-road-unit-1313-oakville




























