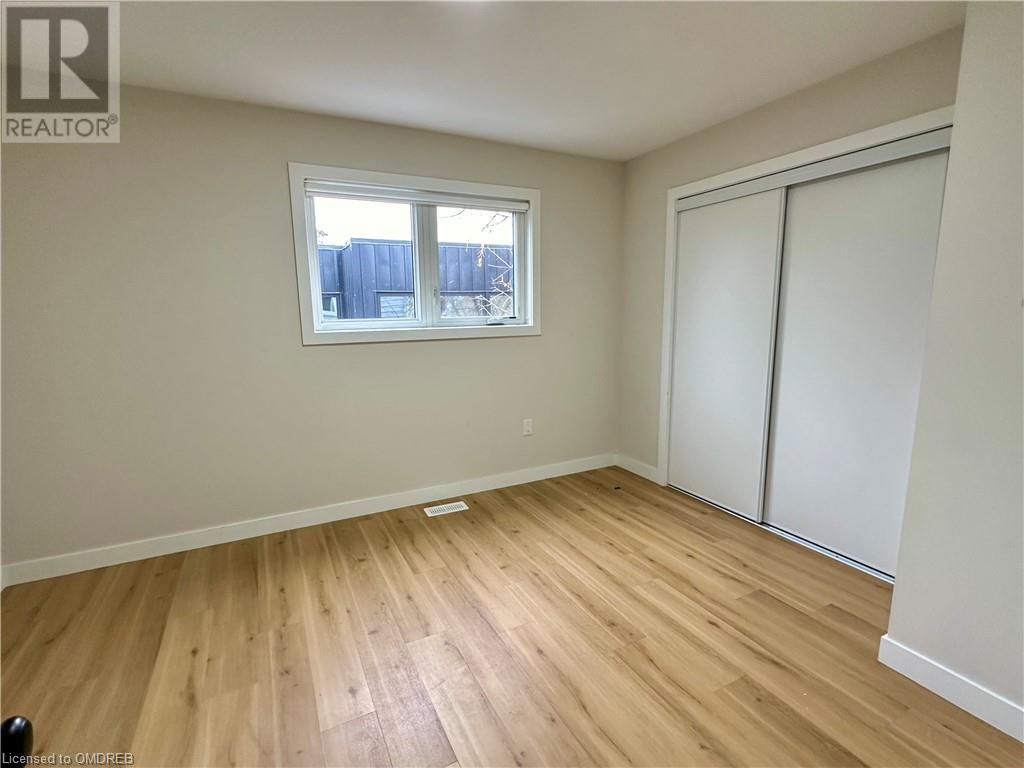2 Bedroom
1 Bathroom
800 sqft
2 Level
Forced Air
$2,250 Monthly
Welcome to this beautifully renovated 2-bedroom, 1-bathroom unit that’s ready to become your new home! With a private entrance and thoughtful updates throughout, this space offers comfort, convenience, and modern style. Step into the open-concept living area, where natural light pours in from the big patio door, highlighting the sleek finishes and contemporary design. The recently renovated kitchen boasts stainless steel appliances, including a dishwasher, making meal prep and cleanup a breeze. Both bedrooms are generously sized, offering cozy retreats with ample closet space. The modern bathroom features updated fixtures and a clean, neutral palette. Plus, enjoy the convenience of in-unit laundry, saving you time and hassle. Outside, you’ll have your own private outdoor space, perfect for relaxing, gardening, or enjoying a morning coffee. A dedicated driveway parking spot is included, so parking is never an issue. All utilities are extra, allowing you to manage your usage. Located in a desirable neighborhood, this unit is close to local amenities, schools, and transit. Don’t miss out on this move-in-ready home—book your showing today! (id:34792)
Property Details
|
MLS® Number
|
40678173 |
|
Property Type
|
Single Family |
|
Amenities Near By
|
Hospital, Park, Playground, Public Transit, Schools |
|
Equipment Type
|
None |
|
Features
|
Paved Driveway |
|
Parking Space Total
|
1 |
|
Rental Equipment Type
|
None |
Building
|
Bathroom Total
|
1 |
|
Bedrooms Above Ground
|
2 |
|
Bedrooms Total
|
2 |
|
Appliances
|
Dishwasher, Dryer, Refrigerator, Stove, Washer |
|
Architectural Style
|
2 Level |
|
Basement Type
|
None |
|
Construction Style Attachment
|
Detached |
|
Exterior Finish
|
Vinyl Siding |
|
Foundation Type
|
Poured Concrete |
|
Heating Fuel
|
Natural Gas |
|
Heating Type
|
Forced Air |
|
Stories Total
|
2 |
|
Size Interior
|
800 Sqft |
|
Type
|
House |
|
Utility Water
|
Municipal Water |
Land
|
Acreage
|
No |
|
Land Amenities
|
Hospital, Park, Playground, Public Transit, Schools |
|
Sewer
|
Municipal Sewage System |
|
Size Depth
|
100 Ft |
|
Size Frontage
|
25 Ft |
|
Size Total Text
|
Under 1/2 Acre |
|
Zoning Description
|
R |
Rooms
| Level |
Type |
Length |
Width |
Dimensions |
|
Second Level |
4pc Bathroom |
|
|
Measurements not available |
|
Second Level |
Bedroom |
|
|
9'6'' x 8'11'' |
|
Second Level |
Bedroom |
|
|
12'8'' x 10'6'' |
|
Main Level |
Laundry Room |
|
|
Measurements not available |
|
Main Level |
Kitchen |
|
|
10'5'' x 8'0'' |
|
Main Level |
Living Room/dining Room |
|
|
15'2'' x 11'0'' |
https://www.realtor.ca/real-estate/27655634/58b-east-24th-street-hamilton

















