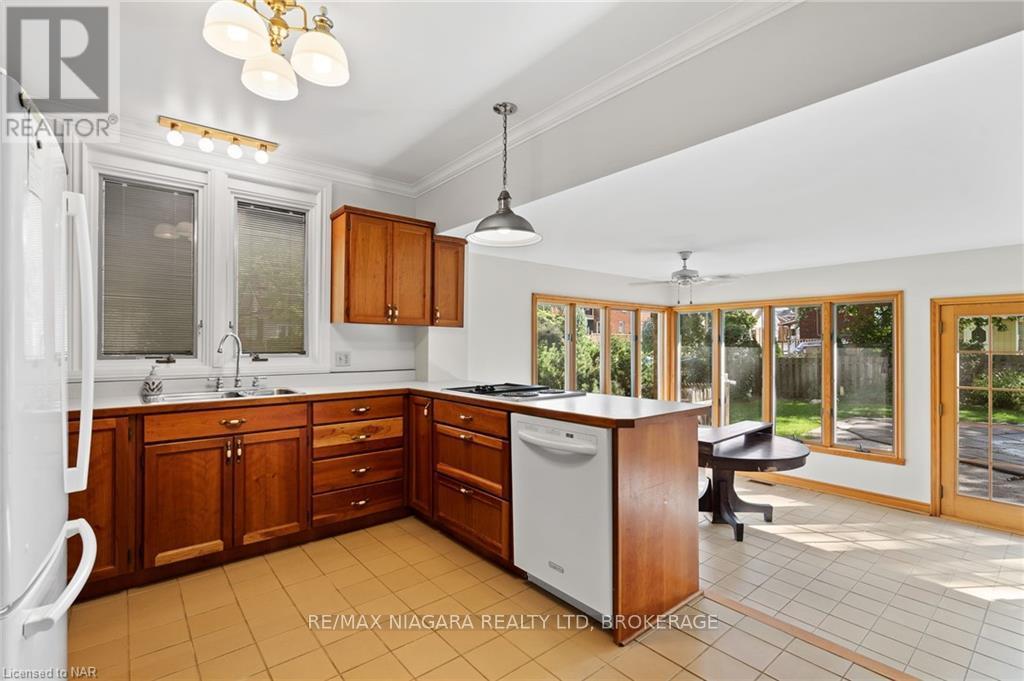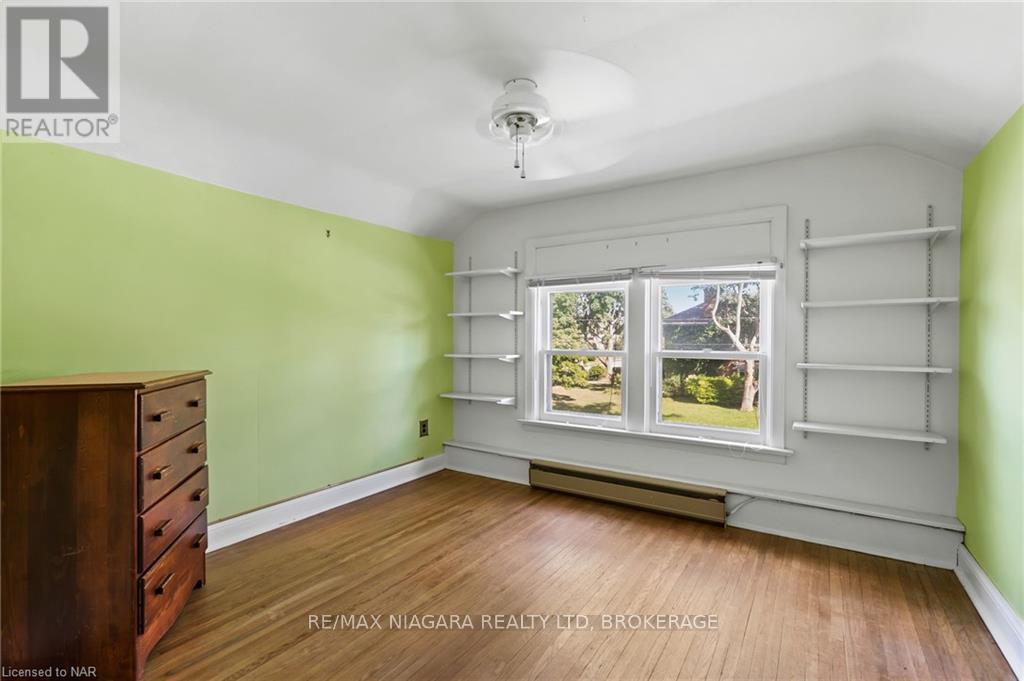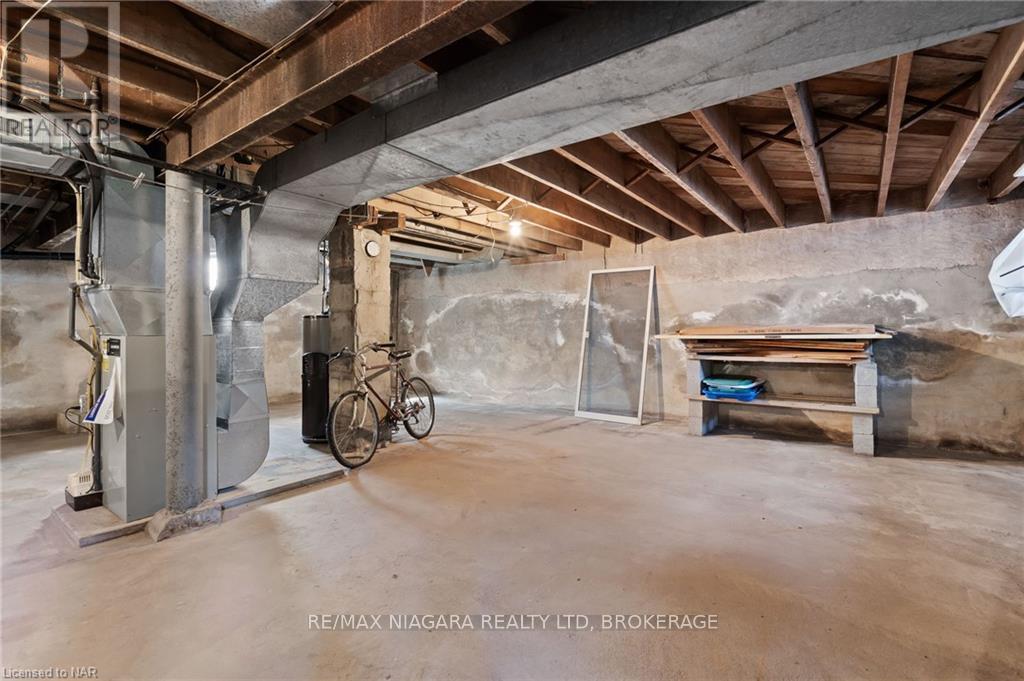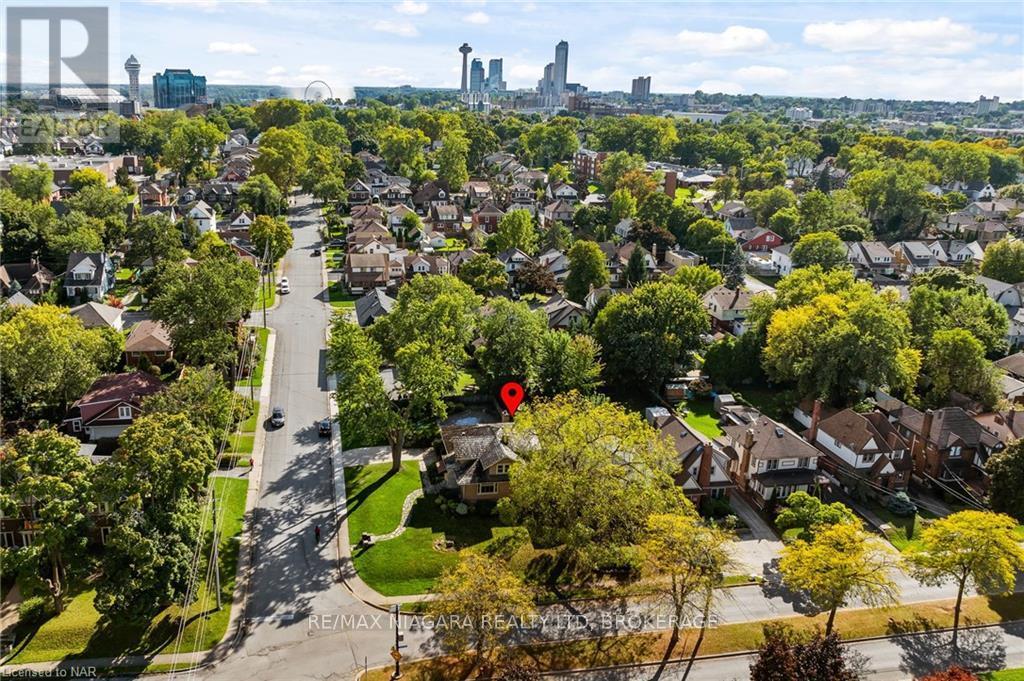5 Bedroom
2 Bathroom
Fireplace
Inground Pool
Central Air Conditioning
Forced Air
$649,500
Welcome to 4981 Second Avenue, an opportunity to own a unique stunning 2-storey home situated on a charming corner lot in Niagara Falls, featuring a beautiful inground pool. Step into the inviting entryway with rustic stone accents, leading to a spacious living room complete with an electric fireplace. The adjoining dining room boasts original hardwood floors, enhancing its historic charm. The original wood doors and hardware add a touch of authenticity, keeping it's charm intact. On the main floor, you'll find two generously sized bedrooms and a 4-piece bathroom. The kitchen opens into a cozy family room extension, where a wood-burning fireplace creates a perfect gathering spot. From here, double doors lead you to a fenced backyard, featuring an inground pool with an updated liner and pump your private summer retreat. Upstairs, you'll discover three additional bedrooms and a 3-piece bathroom, offering plenty of space for a growing family or guests. The basement boasts impressive ceiling height and holds the potential to be transformed into a massive living area. (id:34792)
Property Details
|
MLS® Number
|
X10408514 |
|
Property Type
|
Single Family |
|
Parking Space Total
|
2 |
|
Pool Type
|
Inground Pool |
Building
|
Bathroom Total
|
2 |
|
Bedrooms Above Ground
|
5 |
|
Bedrooms Total
|
5 |
|
Appliances
|
Dryer, Refrigerator, Stove, Washer |
|
Basement Development
|
Partially Finished |
|
Basement Type
|
Full (partially Finished) |
|
Construction Style Attachment
|
Detached |
|
Cooling Type
|
Central Air Conditioning |
|
Exterior Finish
|
Brick |
|
Fireplace Present
|
Yes |
|
Foundation Type
|
Unknown |
|
Heating Fuel
|
Natural Gas |
|
Heating Type
|
Forced Air |
|
Stories Total
|
2 |
|
Type
|
House |
|
Utility Water
|
Municipal Water |
Land
|
Acreage
|
No |
|
Sewer
|
Sanitary Sewer |
|
Size Depth
|
139 Ft ,10 In |
|
Size Frontage
|
70 Ft |
|
Size Irregular
|
70 X 139.88 Ft |
|
Size Total Text
|
70 X 139.88 Ft |
Rooms
| Level |
Type |
Length |
Width |
Dimensions |
|
Second Level |
Bathroom |
|
|
Measurements not available |
|
Second Level |
Bedroom |
3.23 m |
3.02 m |
3.23 m x 3.02 m |
|
Second Level |
Bedroom |
3.12 m |
3.81 m |
3.12 m x 3.81 m |
|
Second Level |
Bedroom |
3.33 m |
4.39 m |
3.33 m x 4.39 m |
|
Main Level |
Living Room |
5.11 m |
5.13 m |
5.11 m x 5.13 m |
|
Main Level |
Kitchen |
3.96 m |
3.17 m |
3.96 m x 3.17 m |
|
Main Level |
Dining Room |
3.76 m |
3.35 m |
3.76 m x 3.35 m |
|
Main Level |
Family Room |
7.04 m |
3.63 m |
7.04 m x 3.63 m |
|
Main Level |
Bedroom |
3.56 m |
3.89 m |
3.56 m x 3.89 m |
|
Main Level |
Bedroom |
3.66 m |
3.35 m |
3.66 m x 3.35 m |
|
Main Level |
Bathroom |
|
|
Measurements not available |
https://www.realtor.ca/real-estate/27655814/4981-second-avenue-niagara-falls


































