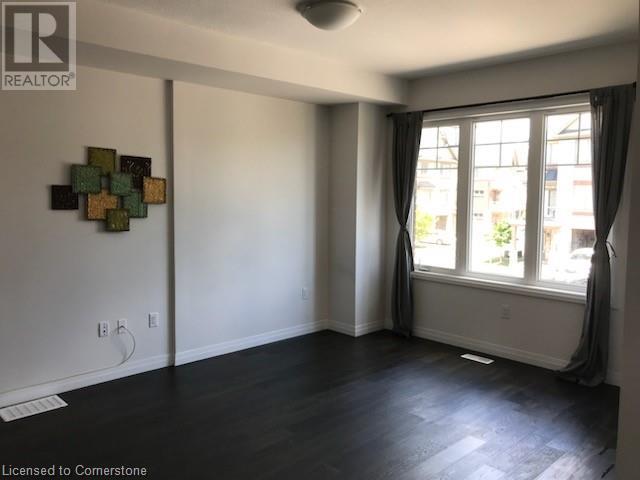3 Bedroom
3 Bathroom
1599 sqft
3 Level
Central Air Conditioning
Forced Air
$2,700 Monthly
Insurance, Property Management
Experience modern living in this newer 3-bedroom, 2-bathroom townhouse in the heart of Ancaster! Conveniently located close to parks, schools, shopping, public transit, and with easy highway access, this home offers the perfect balance of style and functionality. The open-concept layout features a spacious eat-in kitchen and living room with elegant hardwood floors and staircase, complemented by stainless steel kitchen appliances. Ideal for professionals or families seeking a clean and smoke-free environment. Don’t miss out, book your viewing today! Available Jan 1, 2025. (id:34792)
Property Details
|
MLS® Number
|
40678155 |
|
Property Type
|
Single Family |
|
Amenities Near By
|
Park, Public Transit, Schools, Shopping |
|
Equipment Type
|
Water Heater |
|
Features
|
Paved Driveway, Automatic Garage Door Opener |
|
Parking Space Total
|
2 |
|
Rental Equipment Type
|
Water Heater |
Building
|
Bathroom Total
|
3 |
|
Bedrooms Above Ground
|
3 |
|
Bedrooms Total
|
3 |
|
Appliances
|
Dishwasher, Dryer, Stove, Washer, Hood Fan, Window Coverings, Garage Door Opener |
|
Architectural Style
|
3 Level |
|
Basement Type
|
None |
|
Construction Style Attachment
|
Attached |
|
Cooling Type
|
Central Air Conditioning |
|
Exterior Finish
|
Brick |
|
Foundation Type
|
Poured Concrete |
|
Half Bath Total
|
1 |
|
Heating Fuel
|
Natural Gas |
|
Heating Type
|
Forced Air |
|
Stories Total
|
3 |
|
Size Interior
|
1599 Sqft |
|
Type
|
Row / Townhouse |
|
Utility Water
|
Municipal Water |
Parking
Land
|
Access Type
|
Highway Access |
|
Acreage
|
No |
|
Land Amenities
|
Park, Public Transit, Schools, Shopping |
|
Sewer
|
Municipal Sewage System |
|
Size Depth
|
42 Ft |
|
Size Frontage
|
21 Ft |
|
Size Total Text
|
Under 1/2 Acre |
|
Zoning Description
|
Rm5-660, Rm5-677 |
Rooms
| Level |
Type |
Length |
Width |
Dimensions |
|
Second Level |
2pc Bathroom |
|
|
Measurements not available |
|
Second Level |
Laundry Room |
|
|
Measurements not available |
|
Second Level |
Great Room |
|
|
16'0'' x 11'0'' |
|
Second Level |
Dining Room |
|
|
11'0'' x 8'0'' |
|
Second Level |
Kitchen |
|
|
13'0'' x 10'0'' |
|
Third Level |
4pc Bathroom |
|
|
Measurements not available |
|
Third Level |
3pc Bathroom |
|
|
Measurements not available |
|
Third Level |
Bedroom |
|
|
9'0'' x 8'5'' |
|
Third Level |
Bedroom |
|
|
9'0'' x 8'5'' |
|
Third Level |
Primary Bedroom |
|
|
16'0'' x 11'0'' |
https://www.realtor.ca/real-estate/27655990/6-near-lane-ancaster













