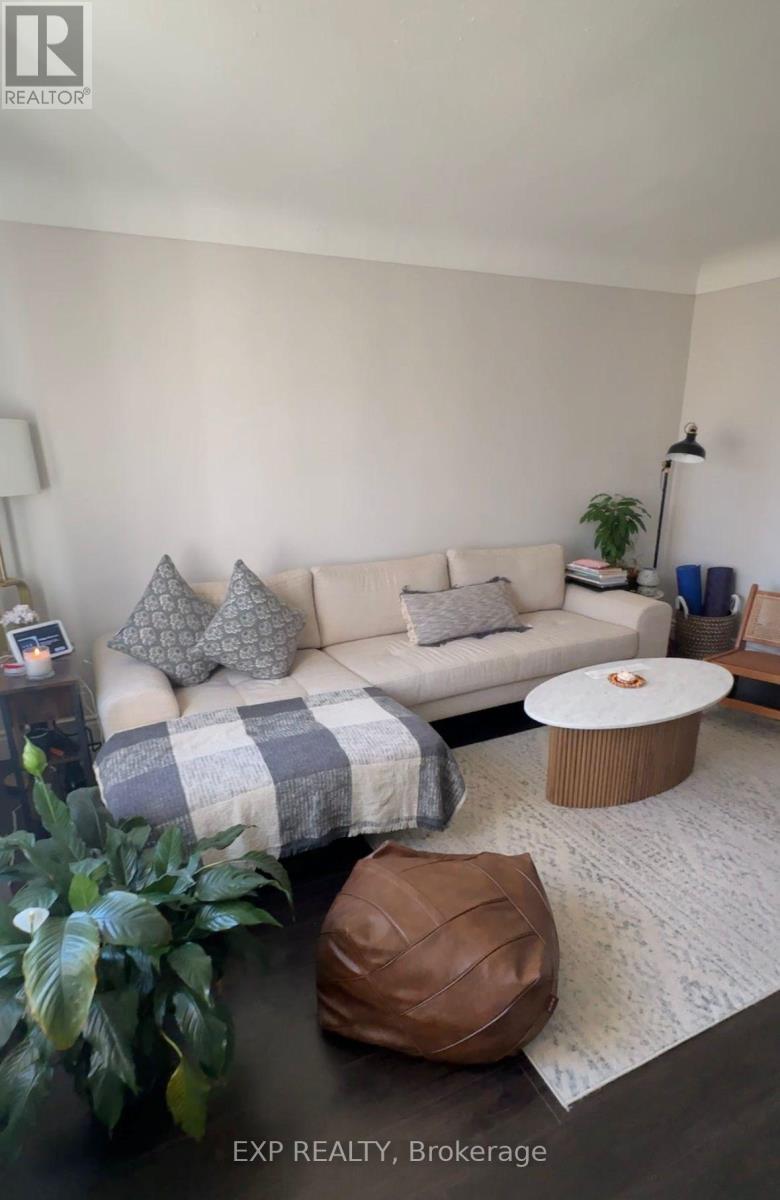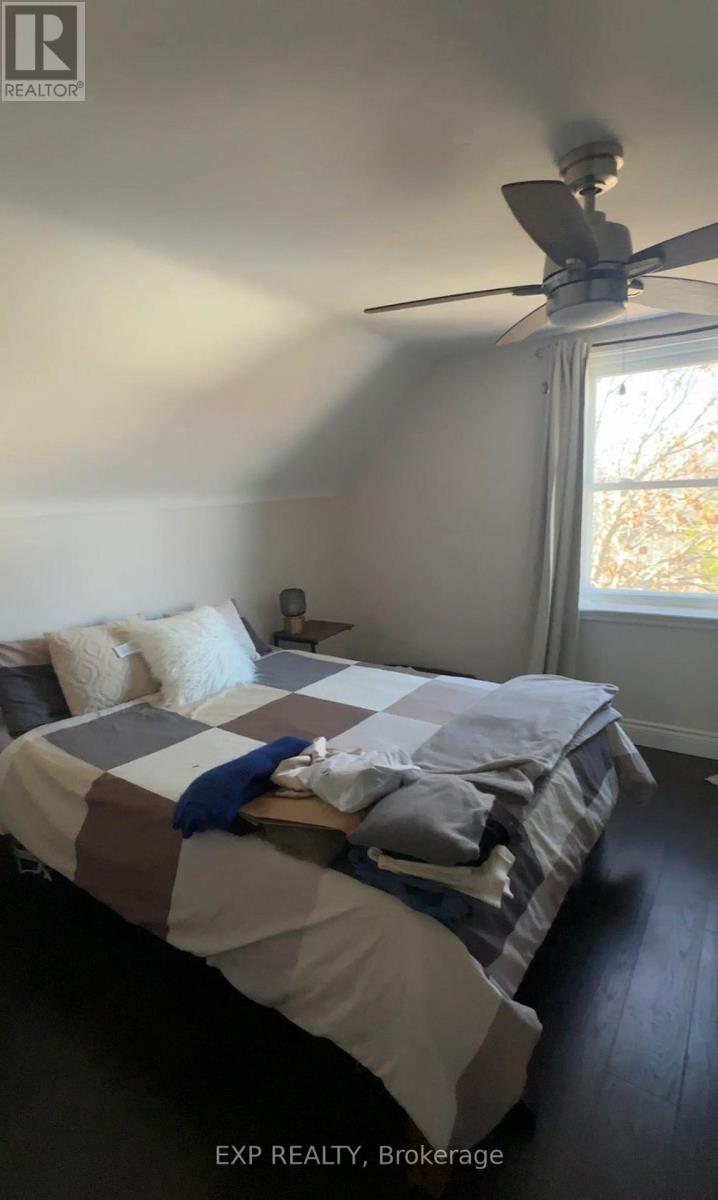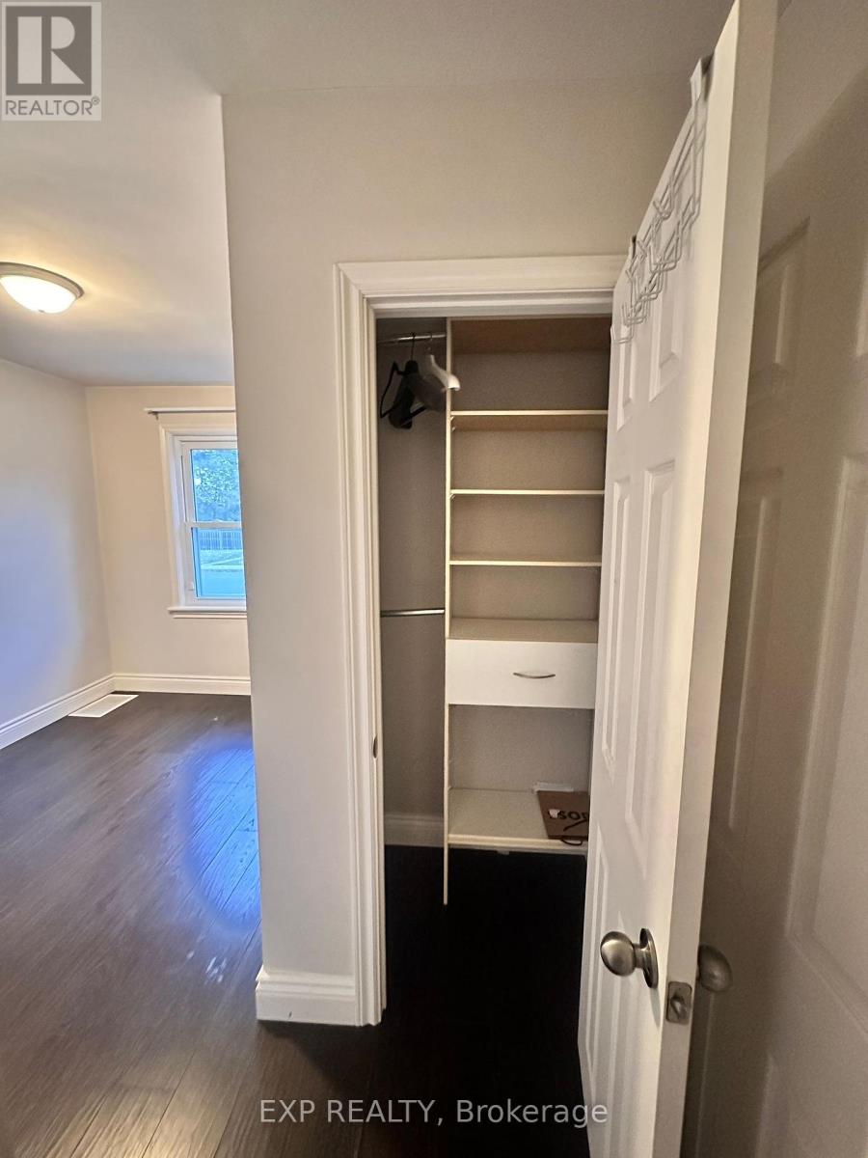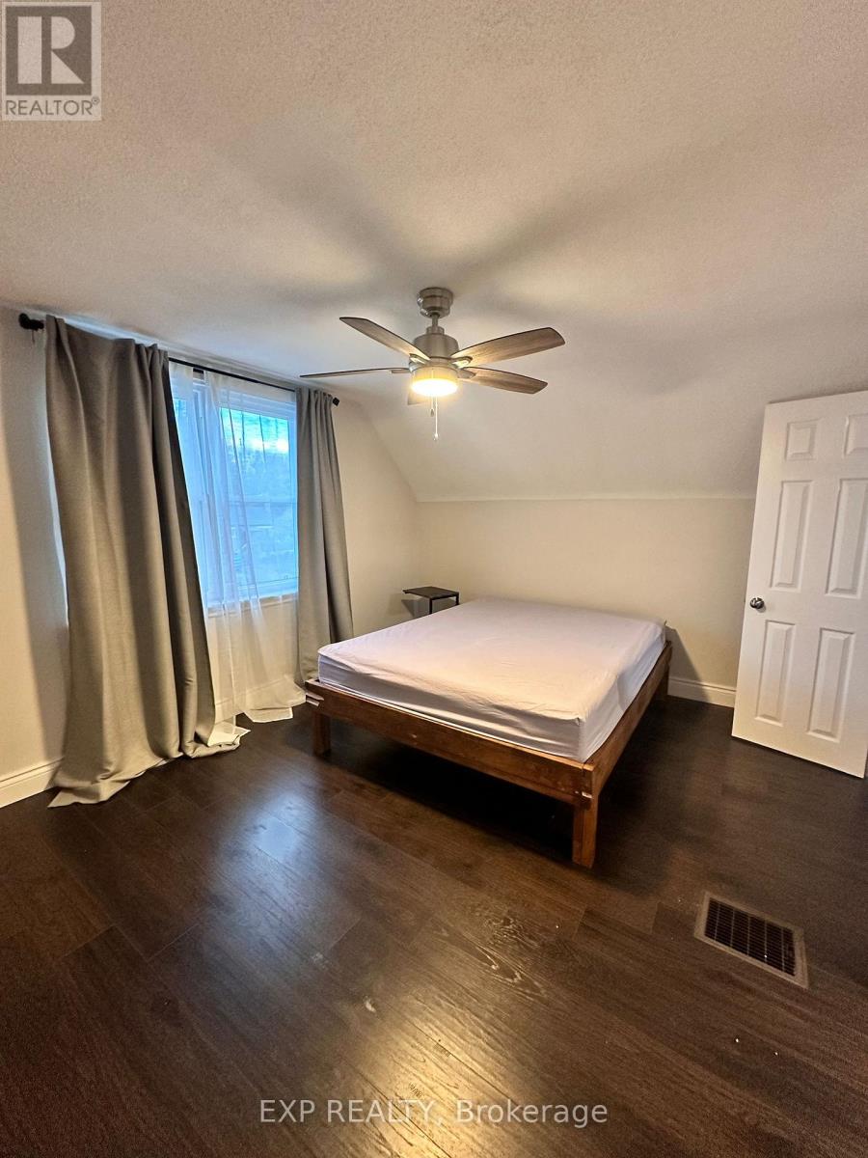3 Bedroom
2 Bathroom
Fireplace
Central Air Conditioning
Forced Air
$2,800 Monthly
Students Welcome. Partially Furnished. Basement is separately rented and the kitchen on the main floor, needs to be shared with the tenant in the basement. Your New Home Is Ready For You! Beautifully Updated 3-Bedroom Home With An Updated Kitchen (2022), Fresh Paint, And Updated Baths. The Upper Level Offers Two Spacious Bedrooms While The Main Floor Offers An Additional Bedroom (Or Office). Long, Single Wide Driveway Leads To An Oversized Detached Garage .Tenant pays 70% of all utilities. Some photos are not recent.Water, Hydro, Gas ,internet not included in lease. **** EXTRAS **** Window Coverings, Couch in living room, TV Cabinet and TV,Dining Table and 4 Chairs, Queen size bed with mattress, 2 night stands, 2 Drawers. (id:34792)
Property Details
|
MLS® Number
|
X10426324 |
|
Property Type
|
Single Family |
|
Community Name
|
Burkholme |
|
Parking Space Total
|
4 |
Building
|
Bathroom Total
|
2 |
|
Bedrooms Above Ground
|
3 |
|
Bedrooms Total
|
3 |
|
Amenities
|
Fireplace(s) |
|
Appliances
|
Water Heater, Window Coverings |
|
Basement Development
|
Finished |
|
Basement Type
|
Full (finished) |
|
Construction Style Attachment
|
Detached |
|
Cooling Type
|
Central Air Conditioning |
|
Exterior Finish
|
Brick Facing, Vinyl Siding |
|
Fireplace Present
|
Yes |
|
Fireplace Total
|
1 |
|
Foundation Type
|
Concrete |
|
Heating Fuel
|
Natural Gas |
|
Heating Type
|
Forced Air |
|
Stories Total
|
2 |
|
Type
|
House |
|
Utility Water
|
Municipal Water |
Parking
Land
|
Acreage
|
No |
|
Sewer
|
Sanitary Sewer |
|
Size Depth
|
108 Ft ,6 In |
|
Size Frontage
|
44 Ft |
|
Size Irregular
|
44 X 108.5 Ft |
|
Size Total Text
|
44 X 108.5 Ft |
Rooms
| Level |
Type |
Length |
Width |
Dimensions |
|
Second Level |
Bedroom |
4.29 m |
3.43 m |
4.29 m x 3.43 m |
|
Second Level |
Primary Bedroom |
4.29 m |
3.53 m |
4.29 m x 3.53 m |
|
Basement |
Utility Room |
1.5 m |
2.87 m |
1.5 m x 2.87 m |
|
Basement |
Bathroom |
3.1 m |
2.87 m |
3.1 m x 2.87 m |
|
Basement |
Laundry Room |
3.38 m |
3.17 m |
3.38 m x 3.17 m |
|
Basement |
Recreational, Games Room |
6.73 m |
6.83 m |
6.73 m x 6.83 m |
|
Main Level |
Bathroom |
2.41 m |
1.55 m |
2.41 m x 1.55 m |
|
Main Level |
Bedroom |
3.48 m |
3.28 m |
3.48 m x 3.28 m |
|
Main Level |
Dining Room |
3.43 m |
3.43 m |
3.43 m x 3.43 m |
|
Main Level |
Kitchen |
3.45 m |
2.77 m |
3.45 m x 2.77 m |
|
Main Level |
Living Room |
3.45 m |
4.29 m |
3.45 m x 4.29 m |
Utilities
https://www.realtor.ca/real-estate/27656205/358-east-22nd-street-hamilton-burkholme-burkholme



















